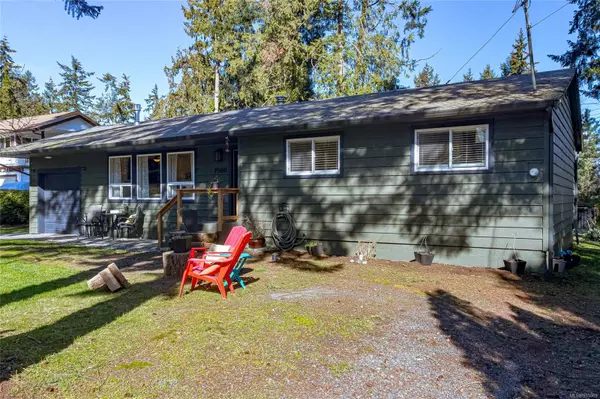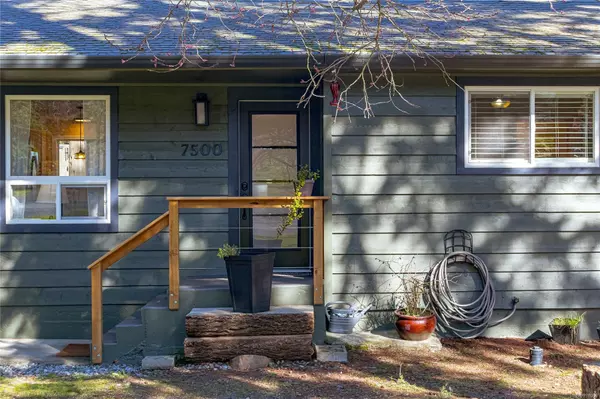$774,900
For more information regarding the value of a property, please contact us for a free consultation.
7500 Forest Turn Rd Lantzville, BC V0R 2H0
2 Beds
2 Baths
1,307 SqFt
Key Details
Property Type Single Family Home
Sub Type Single Family Detached
Listing Status Sold
Purchase Type For Sale
Square Footage 1,307 sqft
Price per Sqft $589
MLS Listing ID 991069
Sold Date 08/06/25
Style Rancher
Bedrooms 2
Rental Info Unrestricted
Year Built 1976
Annual Tax Amount $3,708
Tax Year 2024
Lot Size 0.290 Acres
Acres 0.29
Property Sub-Type Single Family Detached
Property Description
Welcome home to 7500 Forest Turn! BRAND NEW ROOF MARCH 2025! Located just minutes from all the amenities of North Nanaimo AND Lantzville, this stunning 2 bed, 2 bath rancher has been beautifully updated with an interior that shows like brand new. Located on a quiet cul-de-sac, this home would be perfect for young families as well as downsizers. The nearly 1/3 acre level lot has plenty of parking options for your RV, boat and other toys. Inside you will find luxury vinyl plank flooring, a Caesarstone island, birch butcher block countertops, new windows, new light fixtures, fully tiled bathtubs, beautiful custom millwork kitchen cabinetry, custom hemlock doors, custom millwork closets in the primary bedroom and so much more. If you are looking for a primary bedroom that also has room for a reading nook, a home office or plenty of space for a baby's crib, this home is for you! Book your showing today! Data and measurements are approximate and should be verified if important.
Location
Province BC
County Nanaimo Regional District
Area Na Upper Lantzville
Zoning R2
Direction South
Rooms
Other Rooms Storage Shed
Basement Crawl Space
Main Level Bedrooms 2
Kitchen 1
Interior
Interior Features Ceiling Fan(s)
Heating Baseboard, Electric, Natural Gas
Cooling None
Flooring Vinyl
Fireplaces Number 1
Fireplaces Type Gas, Wood Burning
Fireplace 1
Window Features Insulated Windows
Appliance Dishwasher, F/S/W/D, Microwave
Laundry In House
Exterior
Exterior Feature Balcony/Deck, Fencing: Partial
Parking Features Additional, Driveway, Garage, On Street, RV Access/Parking
Garage Spaces 1.0
Utilities Available Electricity To Lot, Natural Gas To Lot
Roof Type Asphalt Shingle
Handicap Access Accessible Entrance
Total Parking Spaces 3
Building
Lot Description Cul-de-sac, Level, Near Golf Course, No Through Road, Private, Recreation Nearby, Rectangular Lot, Rural Setting, Shopping Nearby, Southern Exposure
Building Description Frame Wood,Wood, Rancher
Faces South
Foundation Poured Concrete
Sewer Sewer Connected
Water Municipal
Structure Type Frame Wood,Wood
Others
Tax ID 002-123-860
Ownership Freehold
Acceptable Financing Must Be Paid Off
Listing Terms Must Be Paid Off
Pets Allowed Aquariums, Birds, Caged Mammals, Cats, Dogs
Read Less
Want to know what your home might be worth? Contact us for a FREE valuation!

Our team is ready to help you sell your home for the highest possible price ASAP
Bought with Royal LePage Nanaimo Realty (NanIsHwyN)







