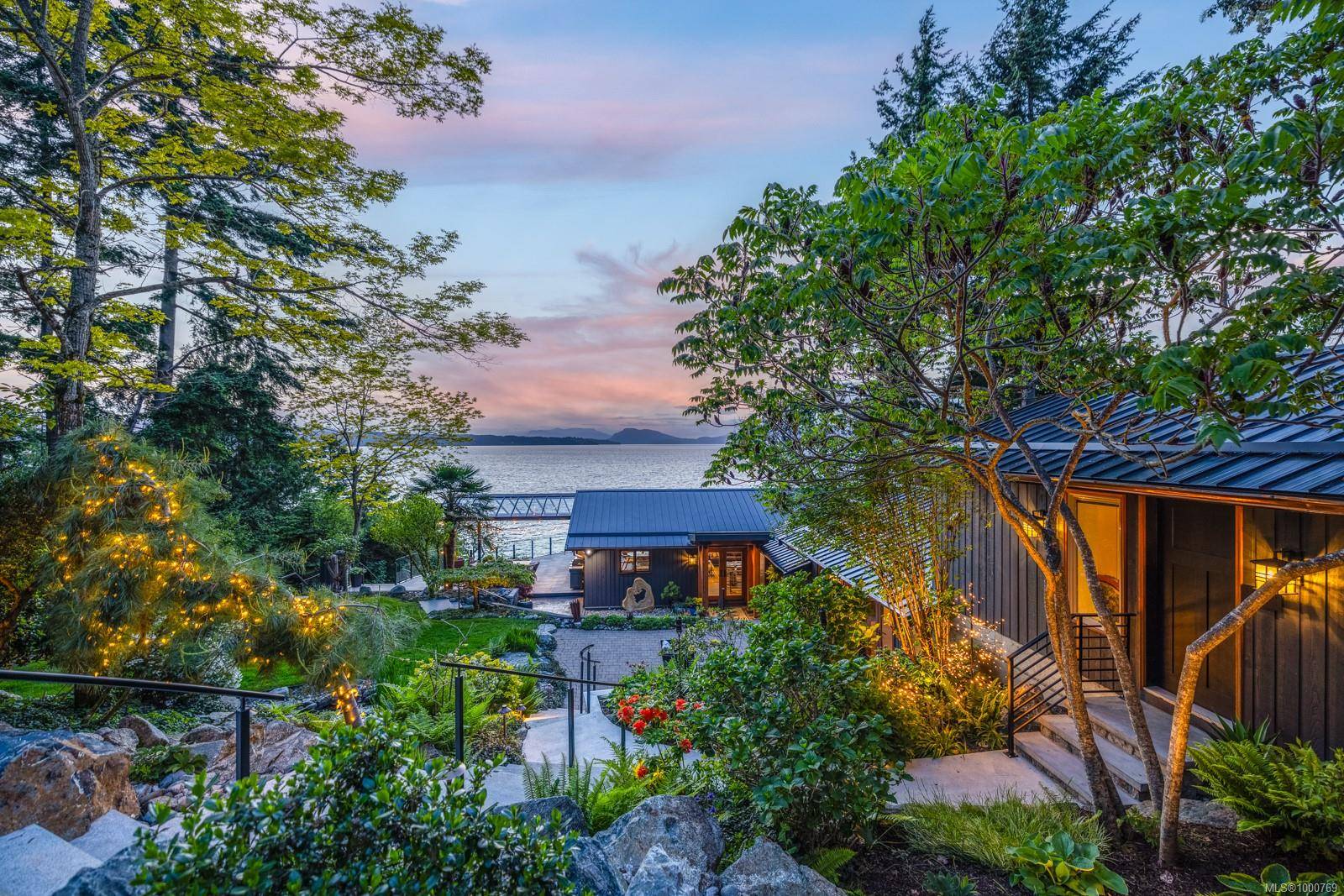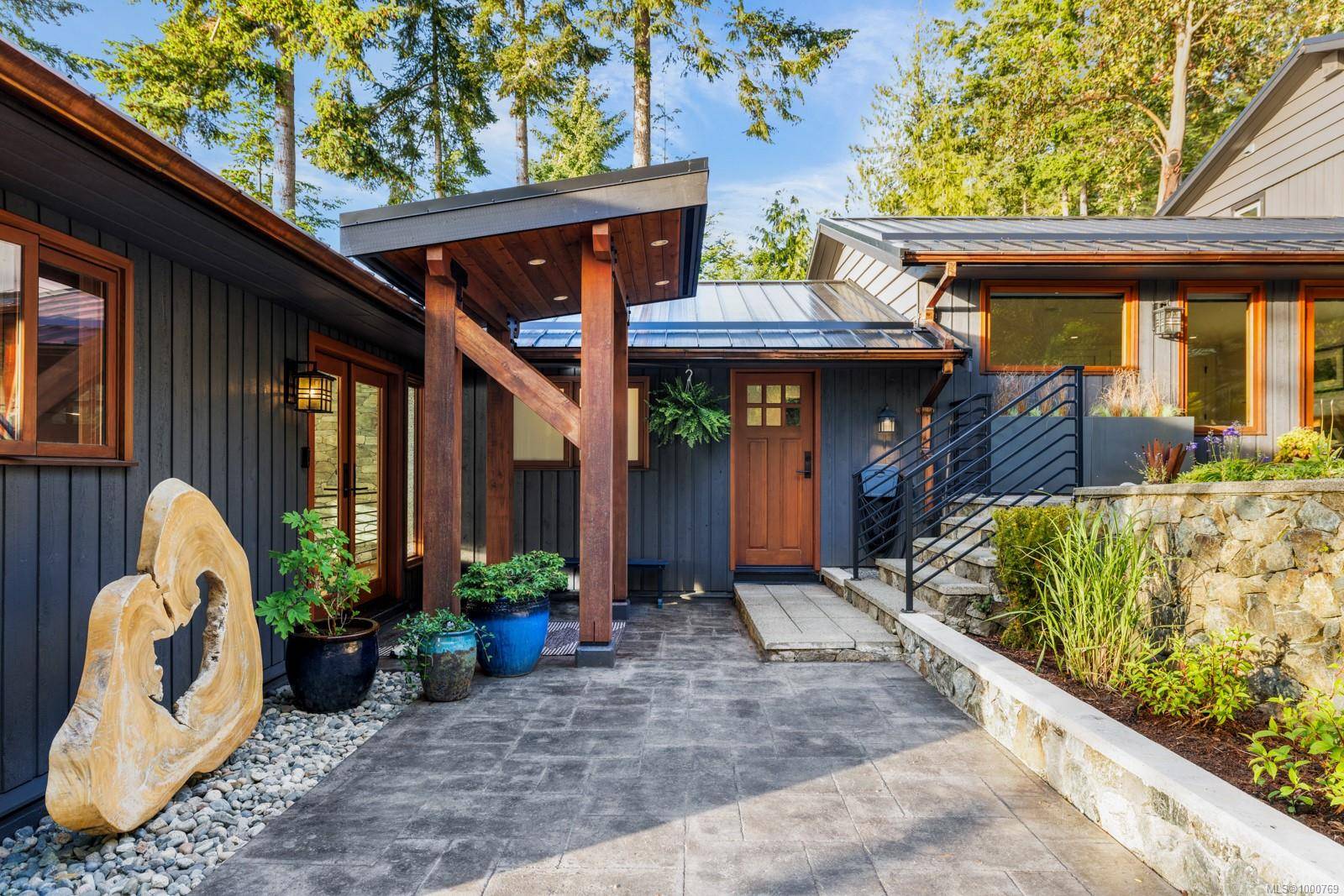$4,198,000
For more information regarding the value of a property, please contact us for a free consultation.
9576 Ardmore Dr North Saanich, BC V8L 5H3
4 Beds
5 Baths
3,729 SqFt
Key Details
Property Type Single Family Home
Sub Type Single Family Detached
Listing Status Sold
Purchase Type For Sale
Square Footage 3,729 sqft
Price per Sqft $1,166
MLS Listing ID 1000769
Sold Date 07/22/25
Style Main Level Entry with Lower Level(s)
Bedrooms 4
Rental Info Unrestricted
Year Built 1976
Annual Tax Amount $9,997
Tax Year 2024
Lot Size 0.670 Acres
Acres 0.67
Property Sub-Type Single Family Detached
Property Description
BESTCOAST LIFESTYLE! This outstanding private waterfront home with western views has been rebuilt from top to bottom. Seamlessly integrating impeccable landscaping & westcoast splendour with the comfort, finish & efficiency of a modern home. All primary rooms on one level make it perfect for entertaining or just relaxing in your own retreat. Featuring over 3700sqft, 3 bedrooms, a separate guest suite, a chefs kitchen with breakfast bar & coffee corner, a spacious living-dining room with views & gas fireplace, a luxurious primary suite with steam shower, a great family room, & a casual lounge area with wine cellar & bar. Bonus features include a fenced & gated yard, new metal roofs, copper gutters, sauna with a view, mooring buoys for the toys, & an overheight double garage with room for the RV, boat & gym. All located on .67acre on the desirable quiet west side of the peninsula with easy water access, water features, multiple decks, outdoor dining, & places to chase the sun or shade.
Location
Province BC
County Capital Regional District
Area Ns Ardmore
Direction East
Rooms
Basement Finished
Main Level Bedrooms 3
Kitchen 2
Interior
Heating Electric, Forced Air, Hot Water, Natural Gas, Radiant Floor, Other
Cooling None
Fireplaces Number 3
Fireplaces Type Electric, Family Room, Gas, Living Room, Primary Bedroom
Fireplace 1
Laundry In House
Exterior
Parking Features Carport Double, Garage Double, RV Access/Parking
Garage Spaces 2.0
Carport Spaces 2
Waterfront Description Ocean
View Y/N 1
View Mountain(s), Ocean
Roof Type Metal
Handicap Access Primary Bedroom on Main
Total Parking Spaces 5
Building
Lot Description Irregular Lot, Private, Sloping, Wooded Lot
Building Description Wood, Main Level Entry with Lower Level(s)
Faces East
Foundation Poured Concrete
Sewer Septic System
Water Municipal
Architectural Style West Coast
Structure Type Wood
Others
Tax ID 007-430-825
Ownership Freehold
Pets Allowed Aquariums, Birds, Caged Mammals, Cats, Dogs
Read Less
Want to know what your home might be worth? Contact us for a FREE valuation!

Our team is ready to help you sell your home for the highest possible price ASAP
Bought with Royal LePage Kelowna






