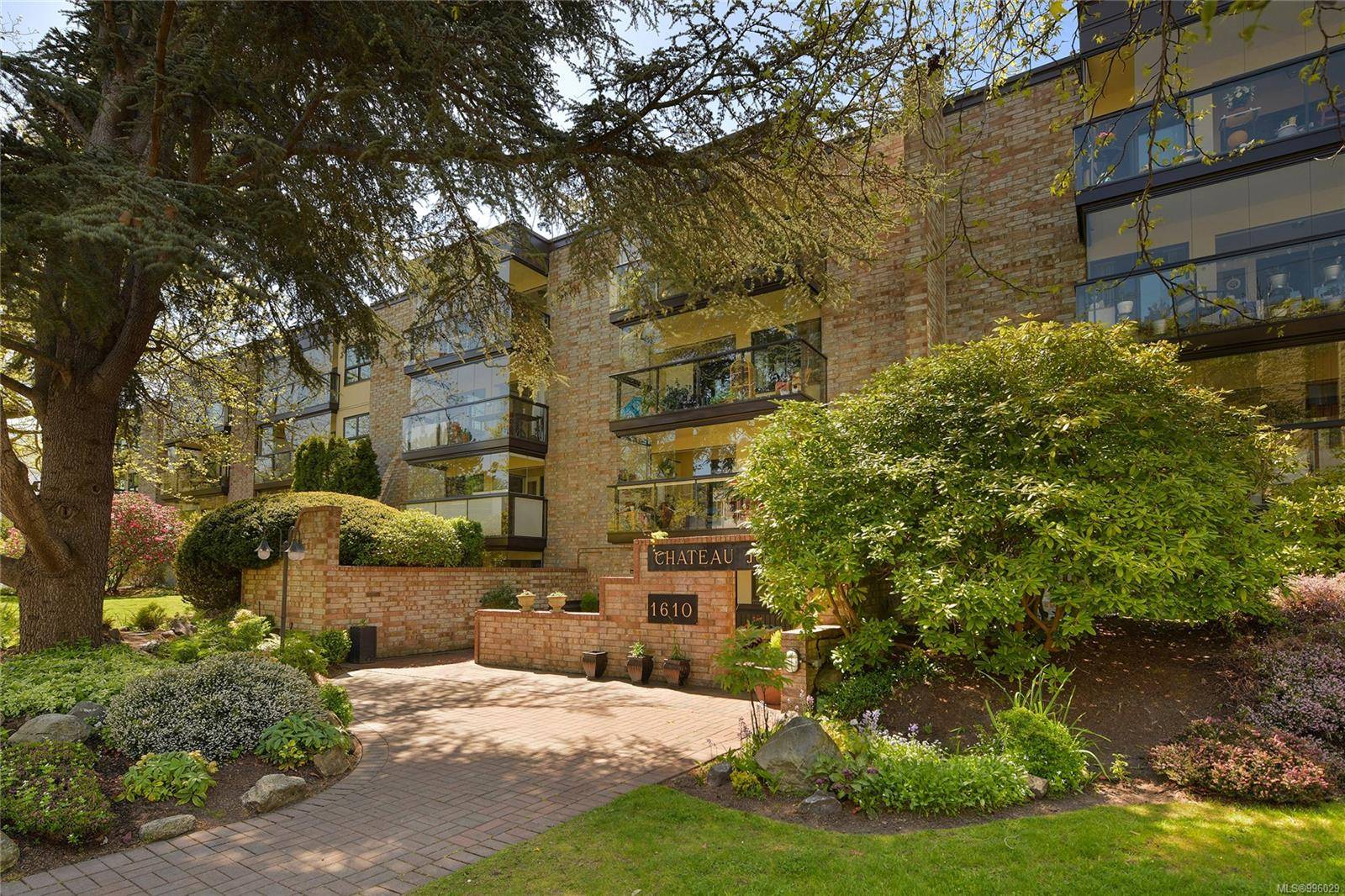$445,000
For more information regarding the value of a property, please contact us for a free consultation.
1610 Jubilee Ave #401 Victoria, BC V8R 6P3
1 Bed
1 Bath
838 SqFt
Key Details
Property Type Condo
Sub Type Condo Apartment
Listing Status Sold
Purchase Type For Sale
Square Footage 838 sqft
Price per Sqft $519
Subdivision Chateau Jubilee
MLS Listing ID 996029
Sold Date 07/14/25
Style Condo
Bedrooms 1
HOA Fees $297/mo
Rental Info Some Rentals
Year Built 1977
Annual Tax Amount $2,022
Tax Year 2024
Lot Size 871 Sqft
Acres 0.02
Property Sub-Type Condo Apartment
Property Description
**Open House Sunday 11am-1pm!!** Welcome to this bright and spacious top-floor 1 bed, 1 bath condo in the heart of the desirable Jubilee neighbourhood! Located in a fully remediated building with new balconies and windows, this home offers peace of mind and stylish updates. You'll love the open layout featuring a generous living and dining area—ideal for all sorts of relaxing or hosting friends! Extra-large bedroom plus a rare, oversized storage closet right on your private balcony! Underground parking and secure bike storage add convenience, plus shared laundry on every floor and even a common hobby room! This well-managed building is located in one of Victoria's most walkable areas—just steps to parks, beaches, shops, cafes, bus routes, and the Royal Jubilee Hospital. Whether you're a first-time buyer, downsizer, or investor, this home checks all the boxes. Don't miss your chance to enjoy space, light, and location in a fantastic community!
Location
Province BC
County Capital Regional District
Area Vi Jubilee
Direction West
Rooms
Basement None
Main Level Bedrooms 1
Kitchen 1
Interior
Heating Baseboard, Electric
Cooling None
Laundry Common Area
Exterior
Parking Features Attached, Underground
Roof Type Tar/Gravel
Total Parking Spaces 1
Building
Building Description Brick,Frame Wood,Insulation: Ceiling,Insulation: Walls,Stucco, Condo
Faces West
Story 4
Foundation Poured Concrete
Sewer Sewer To Lot
Water Municipal
Structure Type Brick,Frame Wood,Insulation: Ceiling,Insulation: Walls,Stucco
Others
Tax ID 000-066-753
Ownership Freehold/Strata
Pets Allowed Aquariums, Birds, Caged Mammals, Cats
Read Less
Want to know what your home might be worth? Contact us for a FREE valuation!

Our team is ready to help you sell your home for the highest possible price ASAP
Bought with Newport Realty Ltd.






