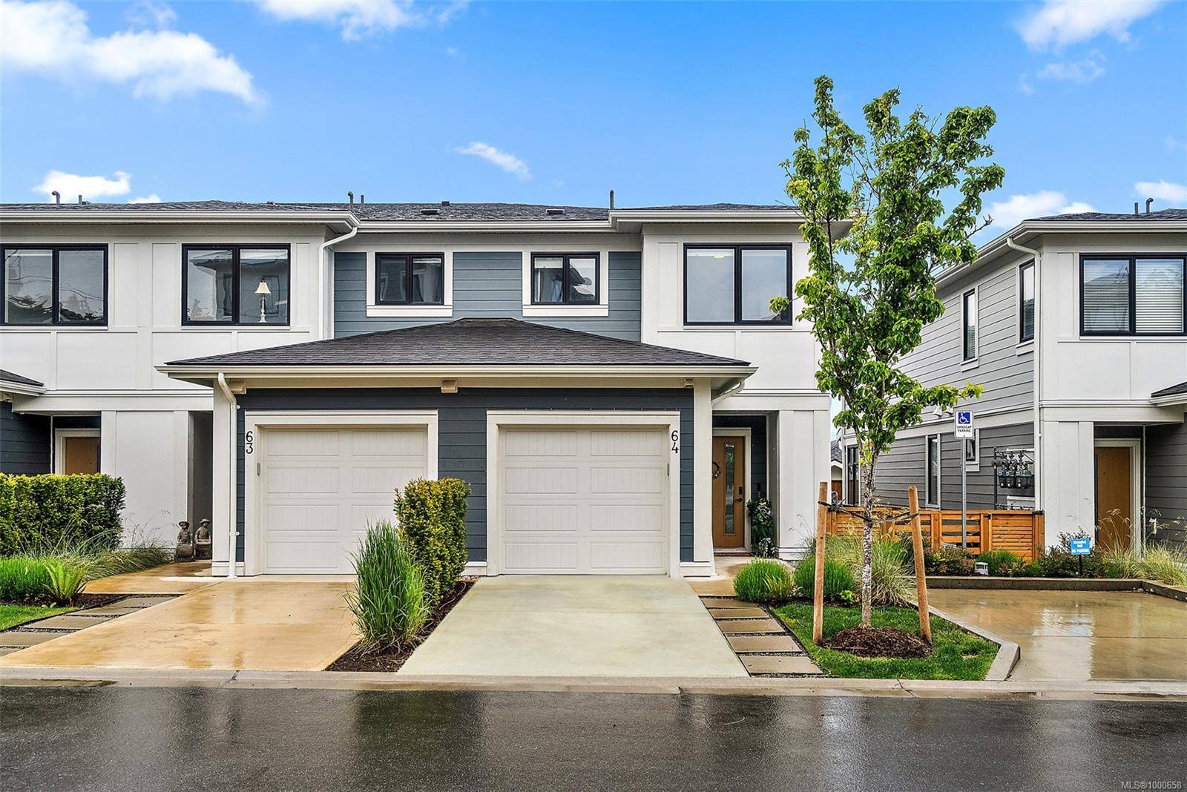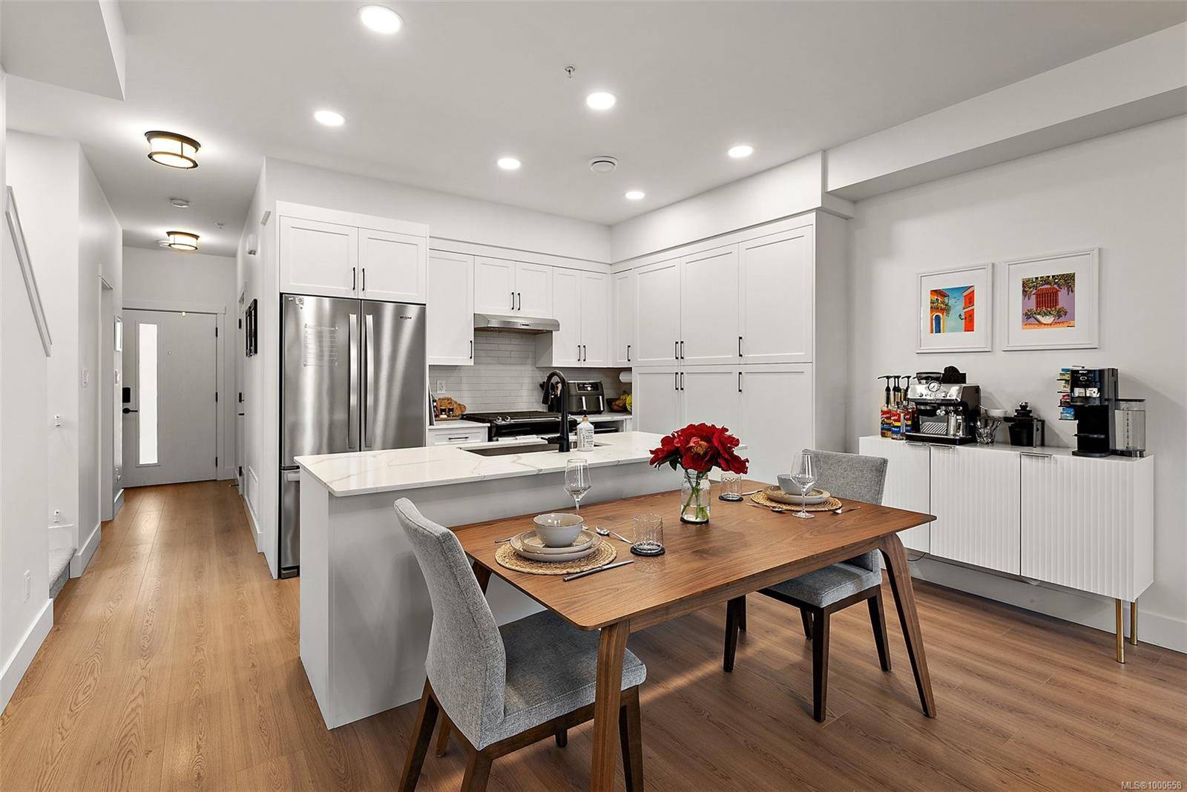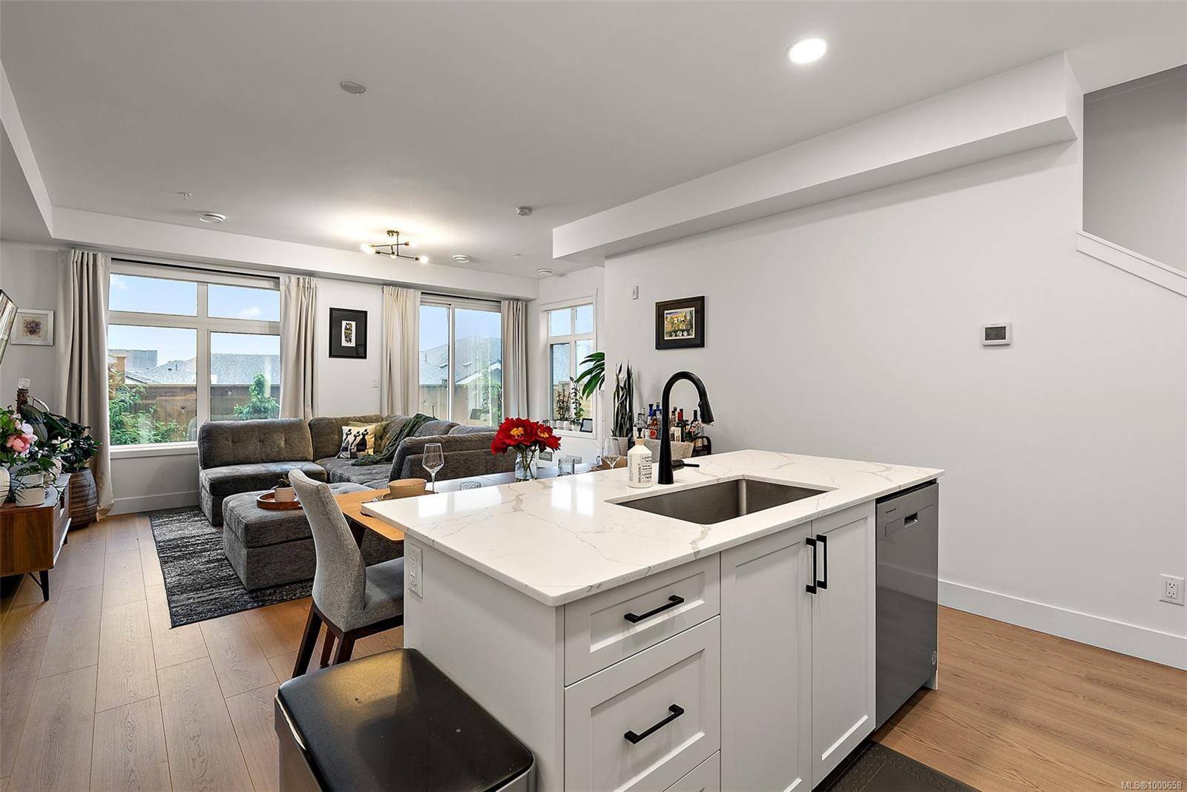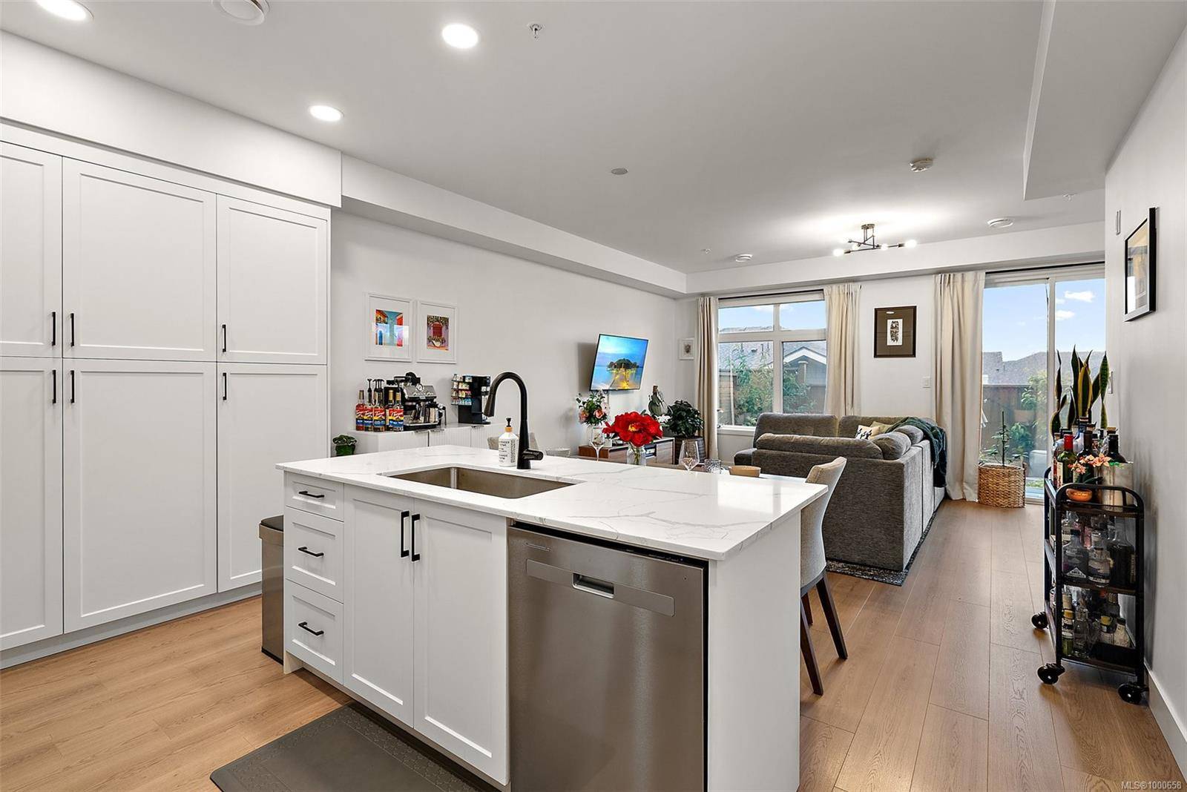$849,000
For more information regarding the value of a property, please contact us for a free consultation.
255 Caspian Dr #64 Colwood, BC V9C 0R9
3 Beds
3 Baths
1,366 SqFt
Key Details
Property Type Townhouse
Sub Type Row/Townhouse
Listing Status Sold
Purchase Type For Sale
Square Footage 1,366 sqft
Price per Sqft $596
Subdivision The Coral
MLS Listing ID 1000658
Sold Date 07/04/25
Style Main Level Entry with Upper Level(s)
Bedrooms 3
HOA Fees $322/mo
Rental Info Unrestricted
Year Built 2023
Annual Tax Amount $3,692
Tax Year 2024
Lot Size 1,306 Sqft
Acres 0.03
Property Sub-Type Row/Townhouse
Property Description
Welcome to your bright and beautiful corner-unit townhome in the heart of Royal Bay! This rare two-storey layout offers 1,366 sq ft of well-designed living space, with 3 bedrooms,
3 bathrooms, and the comfort of a detached home. Built in 2023 and still feeling brand new—with no GST—you'll enjoy upgraded laminate flooring, bevel-style cabinets, and stainless steel Whirlpool appliances, including a rare natural gas stove. The sunny, south-facing backyard is ideal for relaxing or entertaining, complete with a gas BBQ hookup. Upstairs, the primary suite boasts Olympic Mountain views, double sinks, a soaker tub, and frameless glass shower. The laundry room offers oversized Whirlpool machines and extra storage. Enjoy central air, parking for two (garage + driveway), and ample guest parking. This pet-friendly strata allows up to three cats or dogs and is steps from parks, trails, schools, and The Commons at Royal Bay—a perfect mix of comfort, style, and convenience.
Location
Province BC
County Out Of Board
Area Co Royal Bay
Direction North
Rooms
Basement None
Kitchen 1
Interior
Interior Features Dining/Living Combo, Soaker Tub, Storage
Heating Forced Air, Natural Gas
Cooling None
Flooring Laminate
Appliance See Remarks
Laundry In Unit
Exterior
Exterior Feature Balcony/Patio, Fenced, Sprinkler System
Parking Features Attached, Driveway
Roof Type Asphalt Shingle
Total Parking Spaces 2
Building
Lot Description Landscaped, Near Golf Course, Shopping Nearby, See Remarks
Building Description Frame Wood, Main Level Entry with Upper Level(s)
Faces North
Story 2
Foundation Poured Concrete
Sewer Sewer Connected
Water Municipal
Structure Type Frame Wood
Others
Tax ID 031-906-982
Ownership Freehold/Strata
Pets Allowed Aquariums, Birds, Caged Mammals, Cats, Dogs, Number Limit
Read Less
Want to know what your home might be worth? Contact us for a FREE valuation!

Our team is ready to help you sell your home for the highest possible price ASAP
Bought with Royal LePage Coast Capital - Westshore






