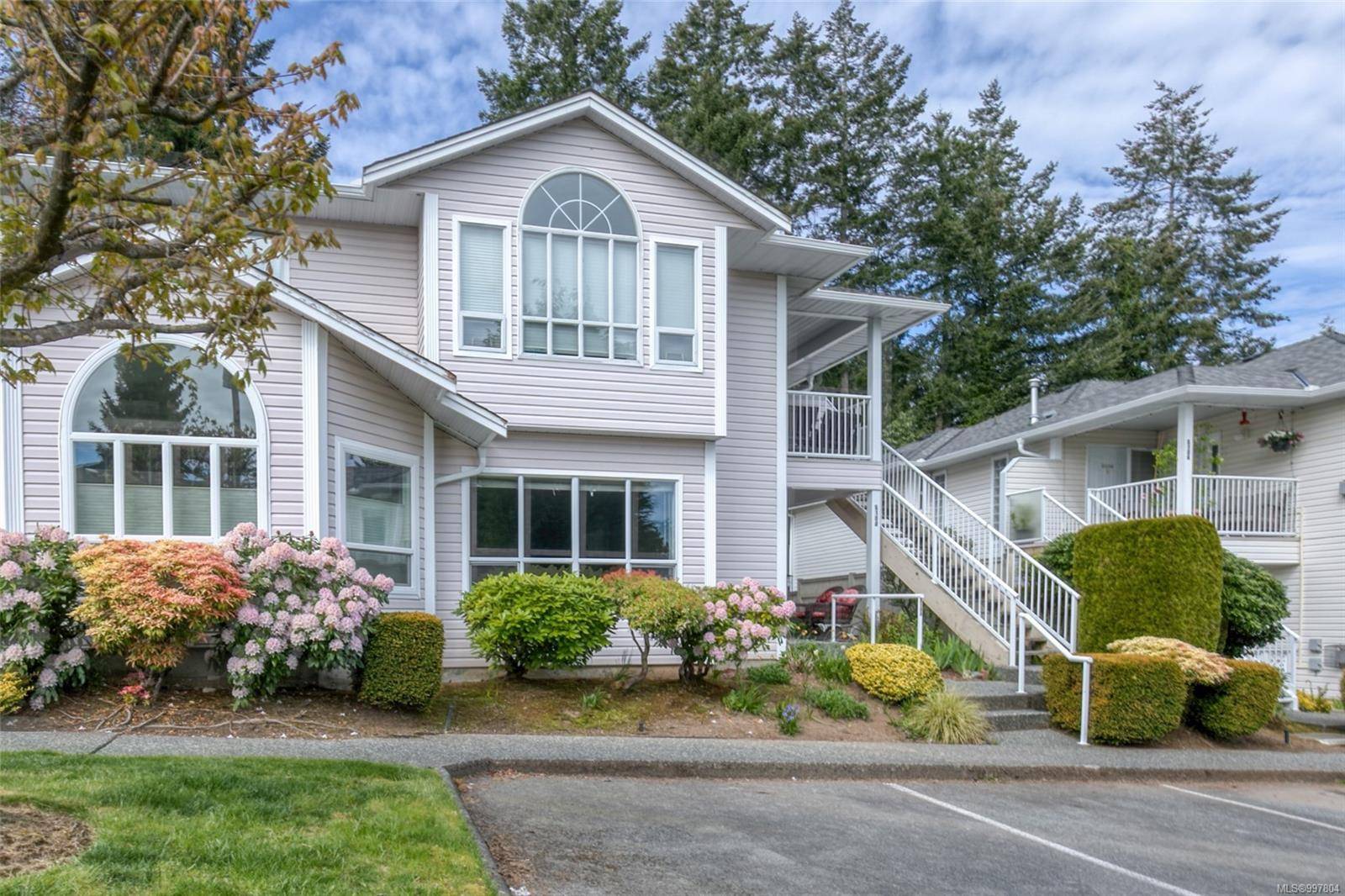$454,900
For more information regarding the value of a property, please contact us for a free consultation.
6108 Cedar Grove Dr Nanaimo, BC V9T 6G1
2 Beds
2 Baths
1,125 SqFt
Key Details
Property Type Townhouse
Sub Type Row/Townhouse
Listing Status Sold
Purchase Type For Sale
Square Footage 1,125 sqft
Price per Sqft $398
Subdivision Cedar Grove Village
MLS Listing ID 997804
Sold Date 06/27/25
Style Condo
Bedrooms 2
HOA Fees $520/mo
Rental Info Unrestricted
Year Built 1996
Annual Tax Amount $2,952
Tax Year 2024
Property Sub-Type Row/Townhouse
Property Description
Bright and spacious 2-bedroom plus den, 2-bath lower-level unit in Cedar Grove Village. This move-in ready home features an open-concept living/dining area with gas fireplace, large windows, and bright neutral paint. The kitchen offers plenty of cabinet space, quartz countertops, a pantry, and eating bar. French doors lead you into the large den space with sliding door access to the patio. The primary bedroom includes access to another outdoor space, deep closet, and 3-piece ensuite with walk-in shower. The second bedroom is a great size complete with a double closet. In-suite laundry, tons of cupboard space, exterior storage room, and crawl space add convenience. Enjoy quiet, affordable living in a pet-friendly, well-managed complex with no age restrictions. Ideally located just a walk to shops, restaurants, groceries, and transit.
Location
Province BC
County Nanaimo, City Of
Area Na North Nanaimo
Direction See Remarks
Rooms
Basement Crawl Space
Main Level Bedrooms 2
Kitchen 1
Interior
Heating Baseboard, Electric
Cooling None
Flooring Mixed
Fireplaces Number 1
Fireplaces Type Gas
Fireplace 1
Window Features Insulated Windows
Appliance Dishwasher, F/S/W/D
Laundry In Unit
Exterior
Parking Features Other
Utilities Available Garbage
Roof Type Asphalt Shingle
Total Parking Spaces 2
Building
Lot Description Central Location, Shopping Nearby
Building Description Insulation: Ceiling,Insulation: Walls,Vinyl Siding, Condo
Faces See Remarks
Story 2
Foundation Poured Concrete
Sewer Sewer To Lot
Water Municipal
Structure Type Insulation: Ceiling,Insulation: Walls,Vinyl Siding
Others
Tax ID 023-902-892
Ownership Freehold/Strata
Pets Allowed Cats, Dogs
Read Less
Want to know what your home might be worth? Contact us for a FREE valuation!

Our team is ready to help you sell your home for the highest possible price ASAP
Bought with Stonehaus Realty Corp.






