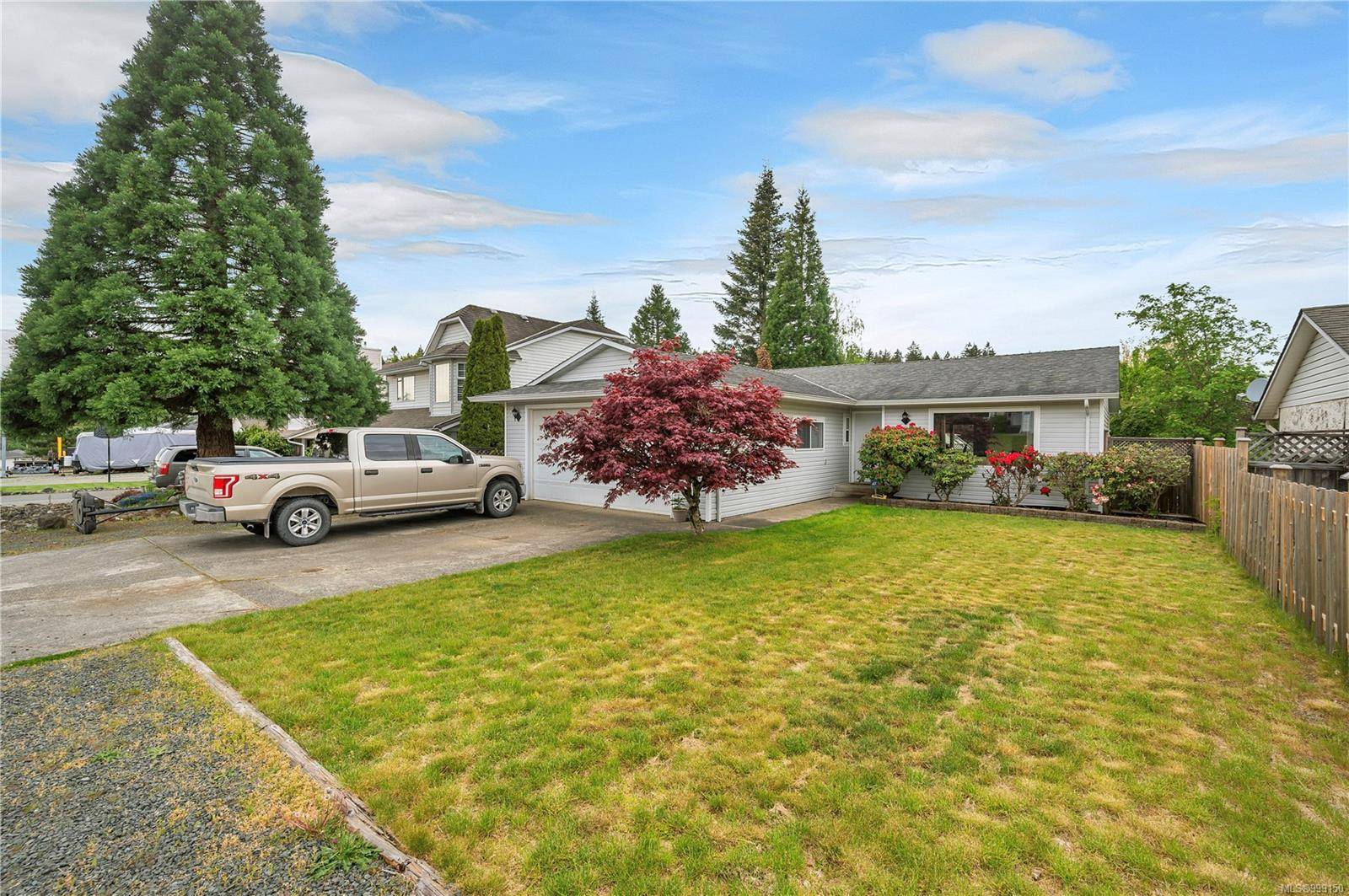$599,900
For more information regarding the value of a property, please contact us for a free consultation.
885 Kit Cres Campbell River, BC V9H 1P7
3 Beds
2 Baths
1,166 SqFt
Key Details
Property Type Single Family Home
Sub Type Single Family Detached
Listing Status Sold
Purchase Type For Sale
Square Footage 1,166 sqft
Price per Sqft $513
MLS Listing ID 999150
Sold Date 06/13/25
Style Rancher
Bedrooms 3
Rental Info Unrestricted
Year Built 1993
Annual Tax Amount $4,977
Tax Year 2024
Lot Size 6,098 Sqft
Acres 0.14
Property Sub-Type Single Family Detached
Property Description
885 Kit Crescent has everything you have been looking for! This cute rancher is located in a great neighbourhood, close to shopping, schools and steps away from the trails in Beaver Lodge Lands. This home has been well maintained, and recent updates include all new windows in 2023. Inside, the layout is thoughtful, bright and will suit many needs. Outside has ample parking with access to the back, which could be used for RV, boat or other parking. The private yard sees ample sun and has mature fruit trees with apples, cherries, peaches & plums!
Location
Province BC
County Campbell River, City Of
Area Cr Campbell River Central
Zoning R-I
Direction East
Rooms
Basement Crawl Space
Main Level Bedrooms 3
Kitchen 1
Interior
Heating Baseboard, Electric
Cooling None
Flooring Laminate, Linoleum
Equipment Central Vacuum Roughed-In
Window Features Insulated Windows
Appliance Dishwasher, F/S/W/D
Laundry In House
Exterior
Exterior Feature Balcony/Patio, Fencing: Partial, Low Maintenance Yard
Parking Features Additional, Attached, Driveway, Garage Double, RV Access/Parking
Garage Spaces 2.0
Roof Type Asphalt Shingle
Total Parking Spaces 4
Building
Lot Description Central Location, Family-Oriented Neighbourhood, Landscaped, Recreation Nearby, Shopping Nearby
Building Description Frame Wood,Insulation: Ceiling,Insulation: Walls,Vinyl Siding, Rancher
Faces East
Foundation Poured Concrete
Sewer Sewer Connected
Water Municipal
Structure Type Frame Wood,Insulation: Ceiling,Insulation: Walls,Vinyl Siding
Others
Tax ID 017-843-812
Ownership Freehold
Pets Allowed Aquariums, Birds, Caged Mammals, Cats, Dogs
Read Less
Want to know what your home might be worth? Contact us for a FREE valuation!

Our team is ready to help you sell your home for the highest possible price ASAP
Bought with eXp Realty (CX)






