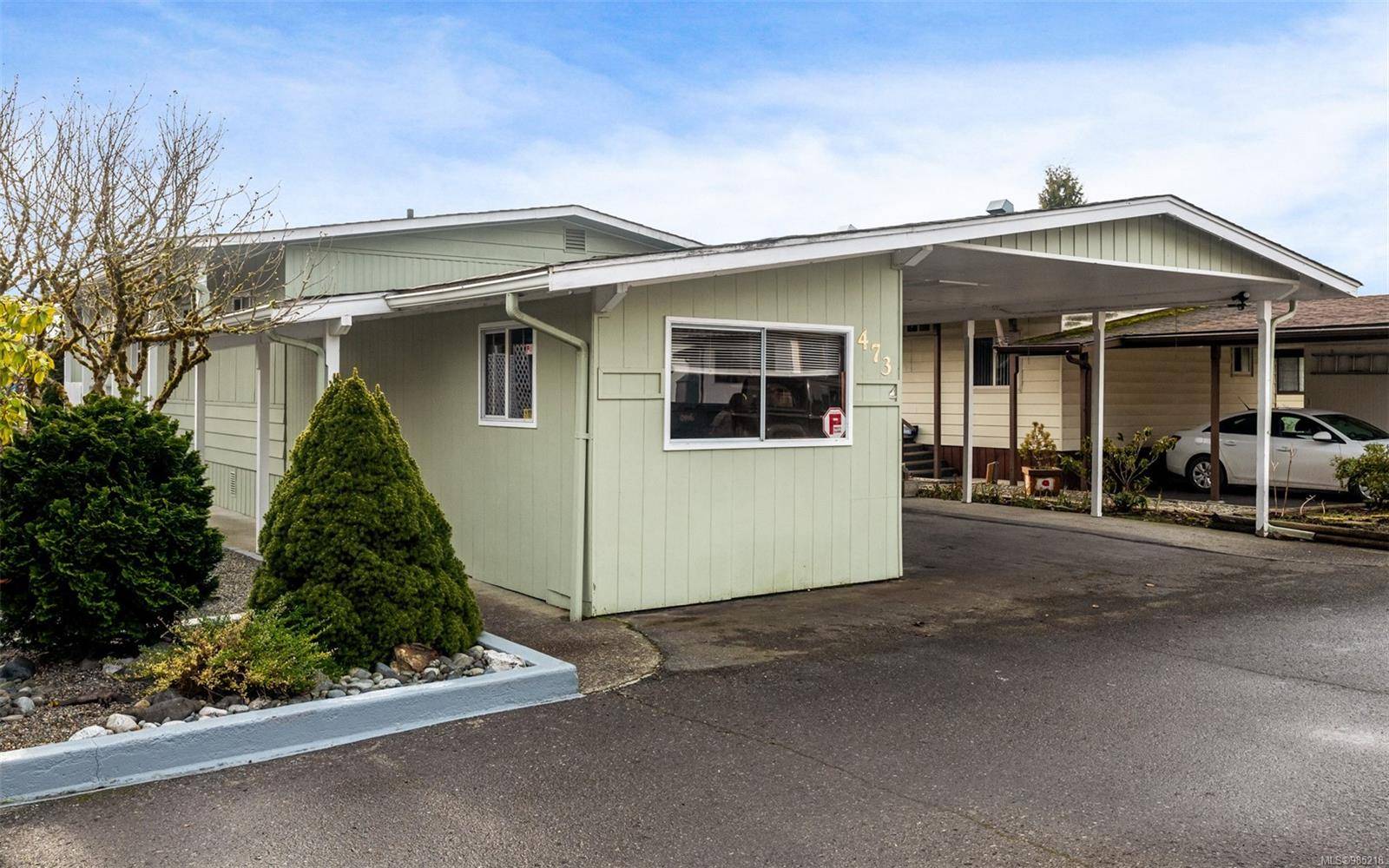$279,000
For more information regarding the value of a property, please contact us for a free consultation.
2885 Boys Rd #473 Duncan, BC V9L 4Y9
3 Beds
2 Baths
1,278 SqFt
Key Details
Property Type Manufactured Home
Sub Type Manufactured Home
Listing Status Sold
Purchase Type For Sale
Square Footage 1,278 sqft
Price per Sqft $203
Subdivision Silver Park Mobile Homes
MLS Listing ID 985218
Sold Date 03/27/25
Style Rancher
Bedrooms 3
HOA Fees $600/mo
Rental Info No Rentals
Year Built 1979
Annual Tax Amount $1,494
Tax Year 2022
Property Sub-Type Manufactured Home
Property Description
Discover the perfect blend of comfort, convenience & community in this beautifully maintained & updated 3 bed, 2 bath, 1278 sq.ft double-wide home with an attached double carport and bonus workshop - providing protection from the elements and extra space for hobbies, storage or projects. Step inside to find a bright & welcoming open floor plan, featuring numerous updates over the years. These include a fully ducted heat pump system for year-round comfort, remodelled kitchen & bathrooms, durable vinyl flooring, 10 year young roof & energy-efficient vinyl windows. One of the standout features of this home is its serene location—backing onto a peaceful seasonal creek that you can enjoy from the comfort of your covered deck. Situated in the wonderfully managed Silverpark 55+ community, you'll enjoy maintained grounds, a quiet & friendly atmosphere, and peace of mind knowing that this community does not allow rentals or cats & dogs, ensuring a tranquil and owner-focused living environment.
Location
Province BC
County North Cowichan, Municipality Of
Area Du East Duncan
Zoning MHP
Direction North
Rooms
Basement Other
Main Level Bedrooms 3
Kitchen 1
Interior
Heating Electric, Forced Air, Heat Pump
Cooling Air Conditioning, Central Air
Flooring Mixed, Vinyl
Window Features Aluminum Frames,Insulated Windows,Vinyl Frames
Appliance Dryer, F/S/W/D
Laundry In House
Exterior
Exterior Feature Balcony/Deck, Balcony/Patio, Low Maintenance Yard
Parking Features Attached, Carport Double
Carport Spaces 2
Utilities Available Cable To Lot, Electricity To Lot
Amenities Available Clubhouse
View Y/N 1
View Other
Roof Type Fibreglass Shingle
Handicap Access Primary Bedroom on Main
Total Parking Spaces 2
Building
Lot Description Adult-Oriented Neighbourhood, Central Location, Easy Access, Landscaped, Level, Near Golf Course, No Through Road, Quiet Area, Recreation Nearby, Shopping Nearby, Southern Exposure
Building Description Aluminum Siding,Cement Fibre,Insulation All,Insulation: Ceiling,Insulation: Walls,Vinyl Siding,Wood, Rancher
Faces North
Story 1
Foundation Other
Sewer Sewer Connected
Water Municipal
Structure Type Aluminum Siding,Cement Fibre,Insulation All,Insulation: Ceiling,Insulation: Walls,Vinyl Siding,Wood
Others
HOA Fee Include Garbage Removal,Property Management,Recycling
Restrictions Other
Ownership Pad Rental
Pets Allowed Aquariums, Birds, Caged Mammals
Read Less
Want to know what your home might be worth? Contact us for a FREE valuation!

Our team is ready to help you sell your home for the highest possible price ASAP
Bought with RE/MAX Generation - The Neal Estate Group






