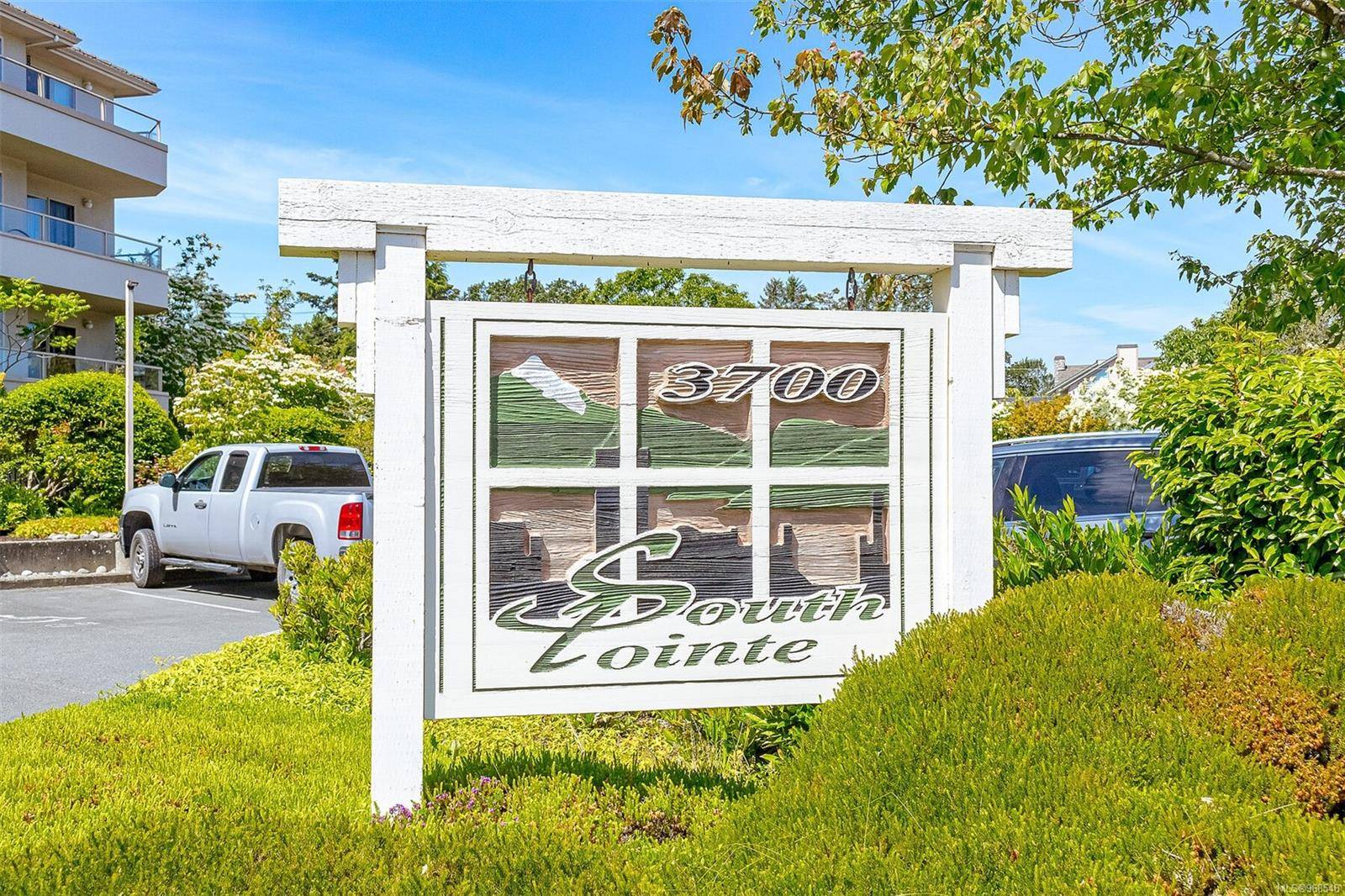$599,000
For more information regarding the value of a property, please contact us for a free consultation.
3700 Carey Rd #407 Saanich, BC V8Z 4C2
2 Beds
2 Baths
1,062 SqFt
Key Details
Property Type Condo
Sub Type Condo Apartment
Listing Status Sold
Purchase Type For Sale
Square Footage 1,062 sqft
Price per Sqft $541
Subdivision South Point
MLS Listing ID 968548
Sold Date 12/17/24
Style Condo
Bedrooms 2
HOA Fees $599/mo
Rental Info Unrestricted
Year Built 1994
Annual Tax Amount $2,727
Tax Year 2023
Lot Size 871 Sqft
Acres 0.02
Property Sub-Type Condo Apartment
Property Description
Amazing panoramic views of city lights, mountains and beautiful treetops. This top floor corner suite has 2-bedroom, 2 full baths, is bright and cheery, and sparkles in the sunlight. Abundant kitchen cabinetry, open dining and living areas with a gas fireplace, (gas included with strata fees). Morning sun on the large balcony makes it perfect for tea. New lightings and neutral colors, a canvas for your personal treasures. The primary bedroom features a 4-peice ensuite and a large walk-in closet. There is also a separate laundry room with shelving plus ample storage. Features include a workshop, secured underground parking, separate storage locker, and lots of visitor parking. This is definitely a sought-after suite. Central location with so many amenities within walking distance including Swan Lake, Uptown Shopping Centre, Gateway Village, the Galloping Goose Trail, and so much more.
Location
Province BC
County Capital Regional District
Area Sw Gateway
Direction Southeast
Rooms
Main Level Bedrooms 2
Kitchen 1
Interior
Interior Features Closet Organizer, Dining/Living Combo, Eating Area, Elevator, French Doors
Heating Baseboard
Cooling None
Flooring Laminate, Linoleum
Fireplaces Number 1
Fireplaces Type Gas, Living Room
Fireplace 1
Window Features Blinds,Insulated Windows,Screens
Appliance Dishwasher, F/S/W/D, Oven/Range Electric, Range Hood, Refrigerator
Laundry In Unit
Exterior
Exterior Feature Balcony
Parking Features Attached, Underground
Utilities Available Natural Gas To Lot
Amenities Available Bike Storage, Elevator(s), Workshop Area
View Y/N 1
View City, Mountain(s)
Roof Type Asphalt Torch On,Tile
Handicap Access Ground Level Main Floor, No Step Entrance, Wheelchair Friendly
Total Parking Spaces 1
Building
Lot Description Central Location, Cleared, Easy Access, Landscaped, Level, Serviced, Sidewalk
Building Description Stucco, Condo
Faces Southeast
Story 5
Foundation Poured Concrete
Sewer Sewer Connected
Water Municipal
Architectural Style California
Structure Type Stucco
Others
HOA Fee Include Garbage Removal,Gas,Insurance,Property Management,Recycling,Sewer,Water
Tax ID 019-036-701
Ownership Freehold/Strata
Acceptable Financing Purchaser To Finance
Listing Terms Purchaser To Finance
Pets Allowed Cats, Dogs
Read Less
Want to know what your home might be worth? Contact us for a FREE valuation!

Our team is ready to help you sell your home for the highest possible price ASAP
Bought with Firm Management Corporation






