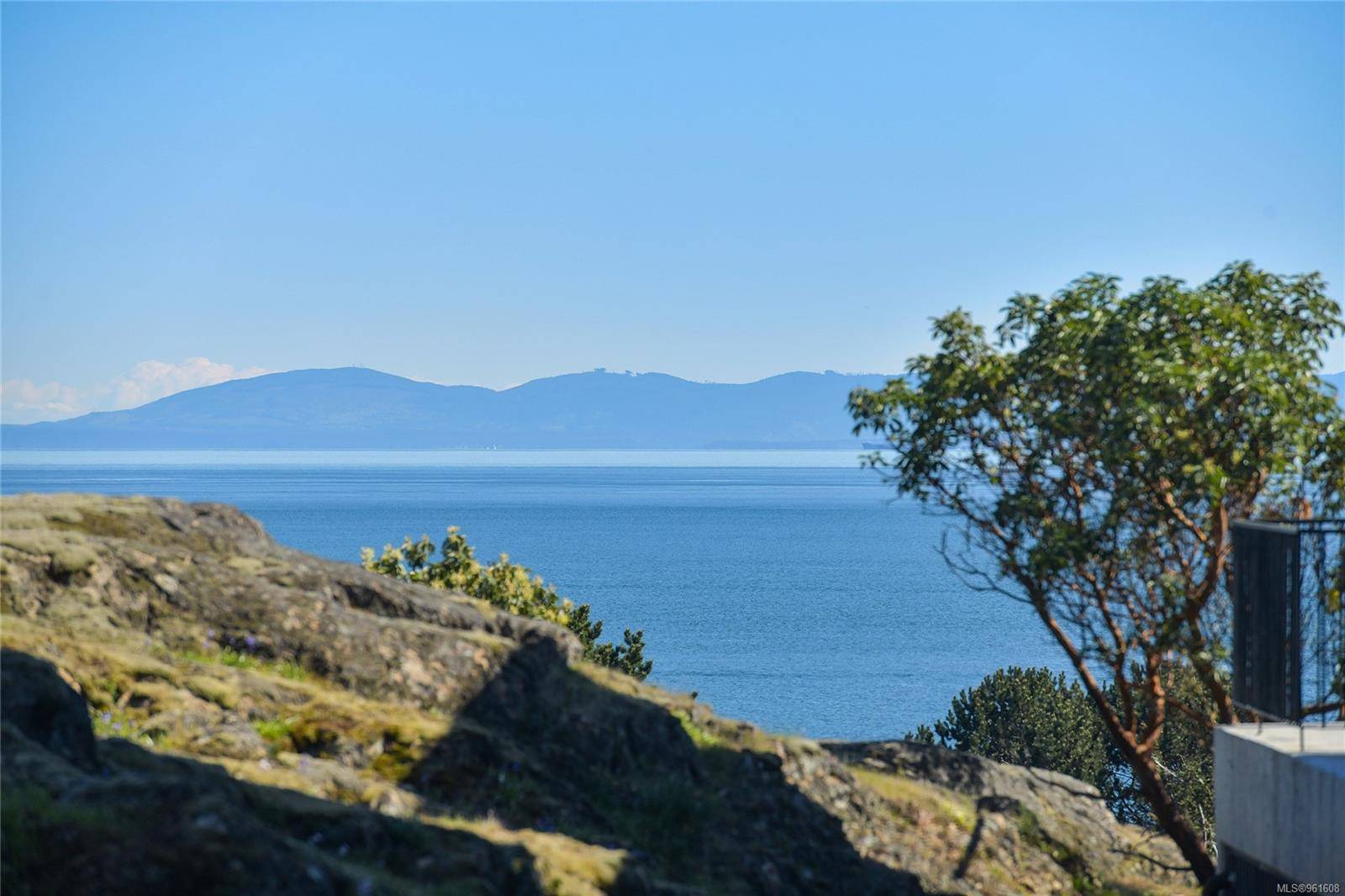$795,000
For more information regarding the value of a property, please contact us for a free consultation.
1433 Faircliff Lane #310 Victoria, BC V8S 3J6
2 Beds
1 Bath
997 SqFt
Key Details
Property Type Condo
Sub Type Condo Apartment
Listing Status Sold
Purchase Type For Sale
Square Footage 997 sqft
Price per Sqft $777
Subdivision Faircliff Manor
MLS Listing ID 961608
Sold Date 09/03/24
Style Condo
Bedrooms 2
HOA Fees $524/mo
Rental Info Unrestricted
Year Built 1970
Annual Tax Amount $2,711
Tax Year 2023
Lot Size 871 Sqft
Acres 0.02
Property Sub-Type Condo Apartment
Property Description
NEW PRICE!! Perched high atop Moss Rock in the heart of Fairfield, FAIRCLIFF LANE is an iconic mid-century modern, well-maintained building that is sought-after and nestled on 2 park-like acres of both natural & landscaped beauty. Enjoy OCEAN, MOUNTAIN VIEWS from this exceptionally private, renovated 2 Bed, +/-1,000sf corner unit that captures incredible light & creates a seamless indoor/outdoor feel with surrounding natural & serene views. Updated from top to bottom with timeless, sophisticated renos: modern kitchen, white oak flooring, spa-styled bathroom with custom vanity; recent updates: new soaker tub, paint & lighting. Enjoy Dallas Rd's famous Oceanfront, walk your dog in nearby parks, enjoy Victoria's bike lanes, Cook St Village & Fairfield Plaza for local shopping & just mins to vibrancy of Downtown. Outstanding amenities too: authentic mid-mod lobby, exercise/sauna room, guest suite, workshop, bike storage, ocean facing BBQ area. This is a very special home.
Location
Province BC
County Capital Regional District
Area Vi Fairfield West
Direction Northeast
Rooms
Basement None
Main Level Bedrooms 2
Kitchen 1
Interior
Interior Features Controlled Entry, Dining Room, Soaker Tub
Heating Baseboard, Electric
Cooling None
Flooring Hardwood, Laminate, Mixed, Vinyl
Window Features Blinds,Garden Window(s),Window Coverings
Appliance Dishwasher, Oven/Range Electric, Refrigerator
Laundry Common Area
Exterior
Exterior Feature Balcony/Patio
Parking Features Underground
Amenities Available Bike Storage, Common Area, Elevator(s), Fitness Centre, Guest Suite, Meeting Room, Private Drive/Road, Sauna, Secured Entry, Shared BBQ
View Y/N 1
View Mountain(s), Ocean
Roof Type Asphalt Torch On
Handicap Access Accessible Entrance, No Step Entrance, Primary Bedroom on Main
Total Parking Spaces 1
Building
Lot Description Private, Rocky
Building Description Stucco,Wood, Condo
Faces Northeast
Story 5
Foundation Poured Concrete
Sewer Sewer Connected
Water Municipal
Structure Type Stucco,Wood
Others
HOA Fee Include Caretaker,Garbage Removal,Hot Water,Insurance,Maintenance Grounds,Maintenance Structure,Property Management,Sewer,Water
Tax ID 000-099-201
Ownership Freehold/Strata
Pets Allowed Cats, Dogs
Read Less
Want to know what your home might be worth? Contact us for a FREE valuation!

Our team is ready to help you sell your home for the highest possible price ASAP
Bought with RE/MAX Camosun






