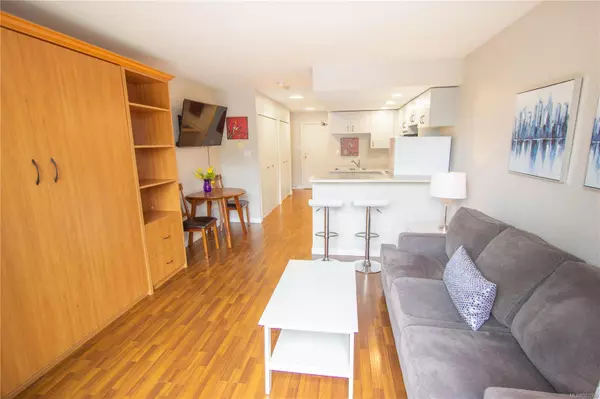$324,500
For more information regarding the value of a property, please contact us for a free consultation.
4678 Elk Lake Dr #536B Saanich, BC V8Z 5M1
1 Bath
372 SqFt
Key Details
Property Type Condo
Sub Type Condo Apartment
Listing Status Sold
Purchase Type For Sale
Square Footage 372 sqft
Price per Sqft $854
Subdivision Royal Oak Estates
MLS Listing ID 960060
Sold Date 05/31/24
Style Condo
HOA Fees $185/mo
Rental Info Unrestricted
Year Built 1982
Annual Tax Amount $832
Tax Year 2023
Lot Size 435 Sqft
Acres 0.01
Property Sub-Type Condo Apartment
Property Description
Charming studio apartment nestled in the picturesque Royal Oak neighbourhood. Located in the Royal Oak Estates building. Enjoy the convenience of being steps away from the Commonwealth Rec Centre and Royal Oak bus exchange. Close to Broadmead and Royal Oak shopping centres. Soak up the summer sun on your south-facing patio. No age restrictions, plus the freedom to keep up to two caged birds and aquariums. Added perks include storage and parking, with laundry facilities conveniently located in the building. Murphy bed included with unit. Don't miss out on this great opportunity!
Location
Province BC
County Capital Regional District
Area Sw Royal Oak
Zoning RA-1 RP-2
Direction South
Rooms
Kitchen 1
Interior
Interior Features Closet Organizer, Dining/Living Combo
Heating Baseboard, Electric
Cooling None
Appliance Microwave, Oven/Range Electric, Refrigerator
Laundry Common Area
Exterior
Parking Features Driveway, Other
Roof Type Asphalt Shingle
Total Parking Spaces 1
Building
Building Description Frame Wood, Condo
Faces South
Story 4
Foundation Poured Concrete
Sewer Sewer Connected
Water Municipal
Structure Type Frame Wood
Others
Tax ID 000-872-032
Ownership Freehold/Strata
Pets Allowed Aquariums, Birds
Read Less
Want to know what your home might be worth? Contact us for a FREE valuation!

Our team is ready to help you sell your home for the highest possible price ASAP
Bought with RE/MAX Camosun







