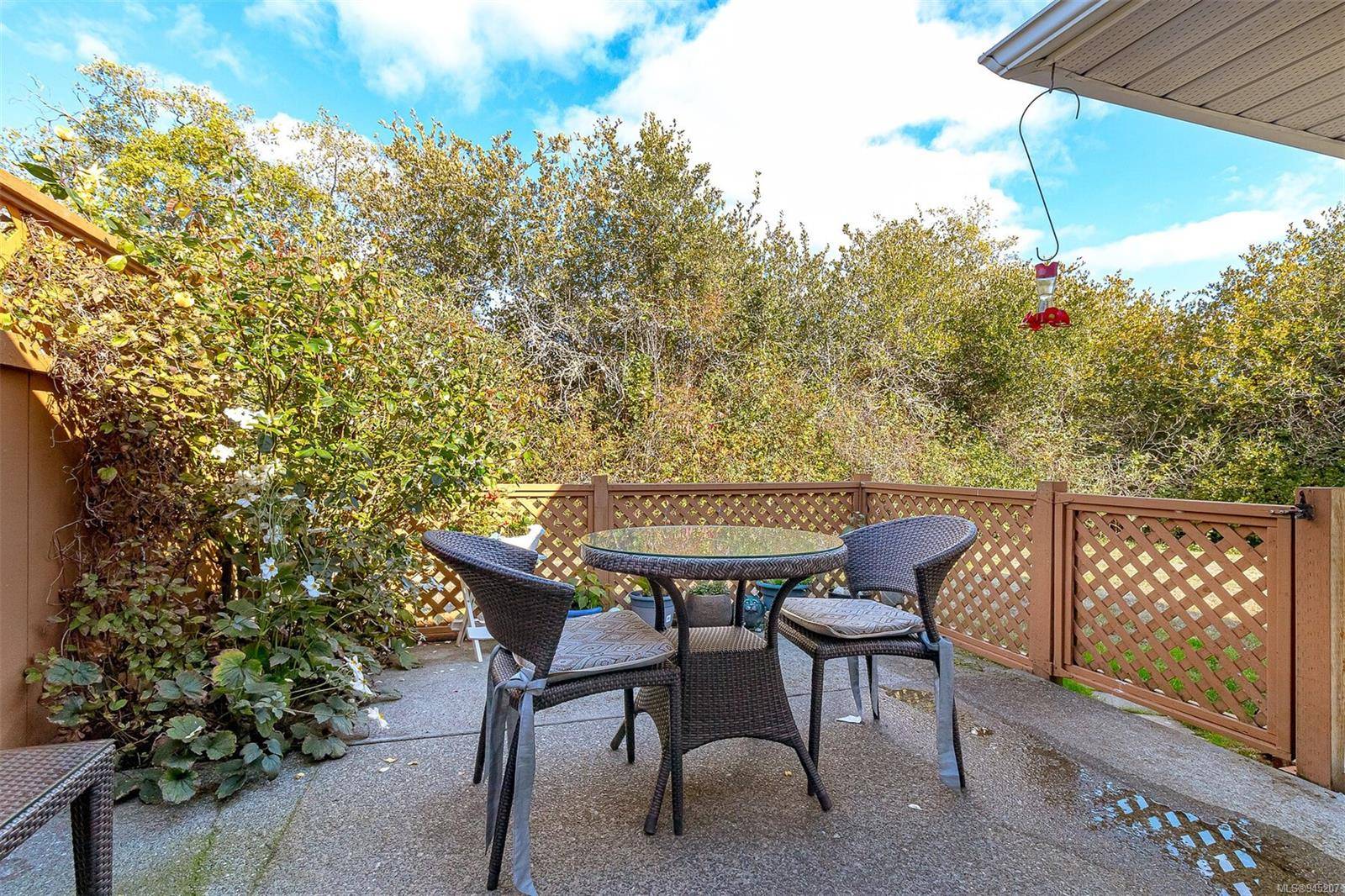$770,000
For more information regarding the value of a property, please contact us for a free consultation.
4125 Interurban Rd #48 Saanich, BC V8Z 4W8
2 Beds
2 Baths
1,425 SqFt
Key Details
Property Type Townhouse
Sub Type Row/Townhouse
Listing Status Sold
Purchase Type For Sale
Square Footage 1,425 sqft
Price per Sqft $533
Subdivision Oak Glen Estates
MLS Listing ID 945207
Sold Date 05/03/24
Style Rancher
Bedrooms 2
HOA Fees $461/mo
Rental Info Unrestricted
Year Built 1989
Annual Tax Amount $2,639
Tax Year 2023
Lot Size 1,742 Sqft
Acres 0.04
Property Sub-Type Row/Townhouse
Property Description
Feel the serenity of this beautiful 2 bed, 2 bath Rancher townhome nestled in a quiet cul de sac in the heart of Saanich! Step into a spacious 1,425 sq. ft open plan design, perfect for easy living & entertaining. Principal rooms overlook the picturesque parklands of Panama Flats, offering a daily spectacle of nature's beauty. The family room connects seamlessly with the kitchen & opens to the private patio, where you can enjoy morning coffee or an evening wind-down, with breathtaking park views. Stay cozy during cool nights with a charming fireplace in the formal living room. The primary suite offers ample space & boasts of a walk-thru closet and a large ensuite bathroom. Additional features include a laundry room conveniently located off the kitchen, as well as a garage plus parking pad. Oak Glen extends more amenities with a guest suite, meeting hall & RV parking. Savour the tranquility offered by its private & secluded location with amenities coveniently just minutes away!
Location
Province BC
County Capital Regional District
Area Sw Northridge
Direction Southwest
Rooms
Other Rooms Guest Accommodations
Basement None
Main Level Bedrooms 2
Kitchen 1
Interior
Interior Features Dining Room, Eating Area, Vaulted Ceiling(s)
Heating Baseboard, Electric
Cooling None
Flooring Carpet, Laminate, Tile
Fireplaces Number 1
Fireplaces Type Electric, Living Room
Fireplace 1
Window Features Blinds,Insulated Windows,Screens,Skylight(s)
Appliance Dishwasher, F/S/W/D
Laundry In Unit
Exterior
Exterior Feature Balcony/Patio, Fencing: Partial
Parking Features Driveway, Garage
Garage Spaces 1.0
Amenities Available Clubhouse, Guest Suite, Recreation Facilities
Roof Type Asphalt Shingle
Handicap Access Ground Level Main Floor, Primary Bedroom on Main
Total Parking Spaces 2
Building
Lot Description Central Location, Curb & Gutter, Level, Park Setting, Private, Recreation Nearby, Rectangular Lot, Serviced, Shopping Nearby, In Wooded Area
Building Description Vinyl Siding, Rancher
Faces Southwest
Story 1
Foundation Poured Concrete, Slab
Sewer Sewer To Lot
Water Municipal
Architectural Style Patio Home
Structure Type Vinyl Siding
Others
HOA Fee Include Insurance,Maintenance Grounds,Property Management,Sewer,Water
Tax ID 015-128-954
Ownership Freehold/Strata
Pets Allowed Aquariums, Birds, Caged Mammals, Cats, Dogs, Number Limit
Read Less
Want to know what your home might be worth? Contact us for a FREE valuation!

Our team is ready to help you sell your home for the highest possible price ASAP
Bought with Royal LePage Coast Capital - Chatterton






