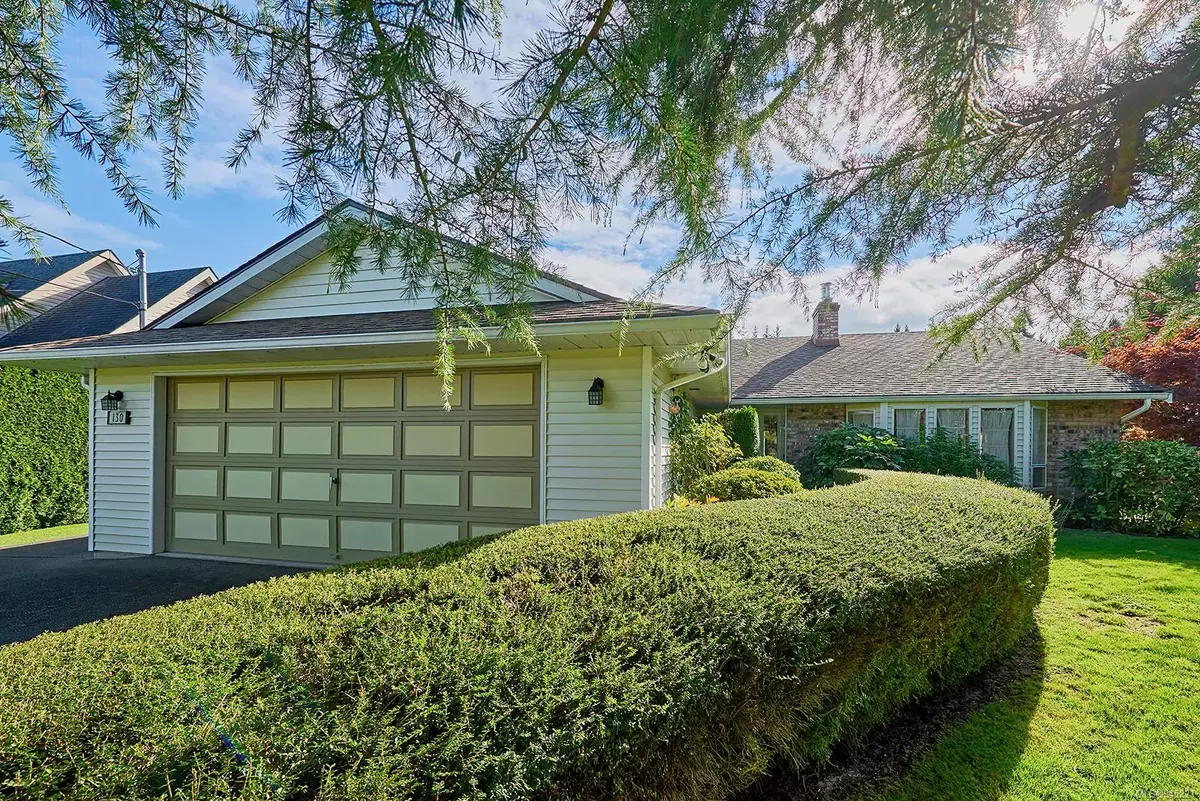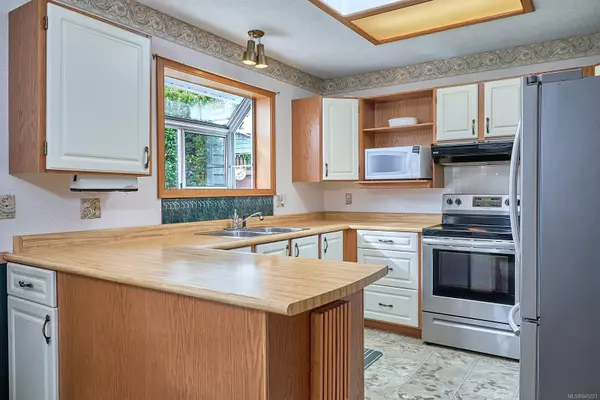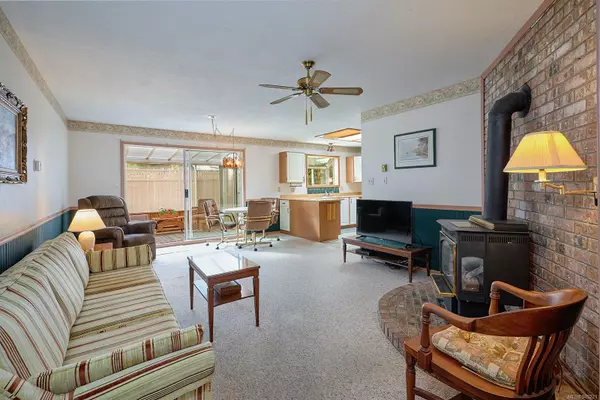$824,900
For more information regarding the value of a property, please contact us for a free consultation.
130 Denman Dr Qualicum Beach, BC V9K 1R6
3 Beds
2 Baths
1,726 SqFt
Key Details
Property Type Single Family Home
Sub Type Single Family Detached
Listing Status Sold
Purchase Type For Sale
Square Footage 1,726 sqft
Price per Sqft $461
MLS Listing ID 945221
Sold Date 11/22/23
Style Rancher
Bedrooms 3
Rental Info Unrestricted
Year Built 1987
Annual Tax Amount $3,639
Tax Year 2021
Lot Size 8,276 Sqft
Acres 0.19
Property Sub-Type Single Family Detached
Property Description
This beautifully maintained 3-bedroom, 2-bathroom rancher is nestled in the highly desirable Hermitage Park neighborhood. At 1,735 square feet, this home is a true gem for those seeking the Qualicum Beach lifestyle. A generous foyer leads into the living room with natural gas fireplace. The double garage is accessible through the laundry room, featuring plenty of cabinets and a convenient sink for pre-cleaning. Open plan kitchen, which connects to the family room with natural gas fireplace. Also a sunroom filled with natural light. A fully fenced, private backyard for outdoor living and entertaining. The primary bedroom features a walk-in closet and 3-piece ensuite. An additional room adjoining the primary bedroom is ideal as an office or a nursery. Stroll to the town center, aquatic center, trails, shops and restaurants. The landscaped yard has manicured shrubs and trees, a cedar shed and garden beds adding to the beauty of the property. This Hermitage Park rancher is a must-see.
Location
Province BC
County Qualicum Beach, Town Of
Area Pq Qualicum Beach
Direction North
Rooms
Other Rooms Storage Shed
Basement None
Main Level Bedrooms 3
Kitchen 1
Interior
Heating Baseboard, Electric
Cooling None
Flooring Basement Slab, Carpet, Laminate
Fireplaces Number 2
Fireplaces Type Family Room, Gas, Living Room
Equipment Central Vacuum
Fireplace 1
Window Features Aluminum Frames
Appliance F/S/W/D
Laundry In House
Exterior
Exterior Feature Fencing: Full
Parking Features Garage Double
Garage Spaces 2.0
Utilities Available Natural Gas To Lot
Roof Type Asphalt Shingle
Handicap Access No Step Entrance, Wheelchair Friendly
Total Parking Spaces 4
Building
Lot Description Irrigation Sprinkler(s), Landscaped, Quiet Area, Shopping Nearby, Southern Exposure
Building Description Insulation All, Rancher
Faces North
Foundation Poured Concrete
Sewer Sewer Connected
Water Municipal
Additional Building None
Structure Type Insulation All
Others
Tax ID 000-427-985
Ownership Freehold
Pets Allowed Aquariums, Birds, Caged Mammals, Cats, Dogs
Read Less
Want to know what your home might be worth? Contact us for a FREE valuation!

Our team is ready to help you sell your home for the highest possible price ASAP
Bought with eXp Realty







