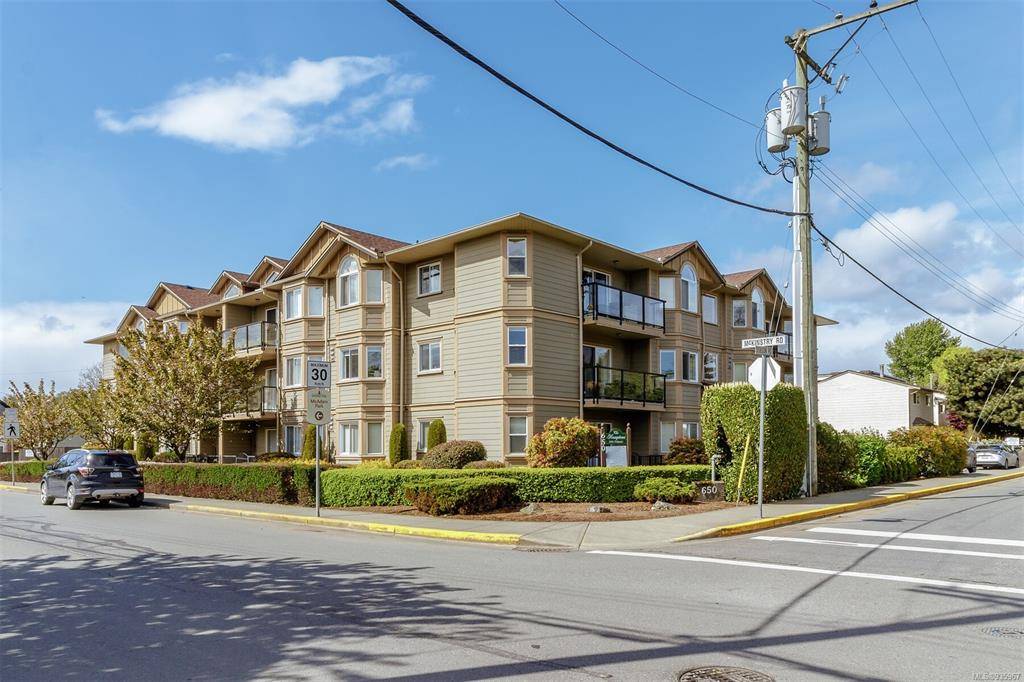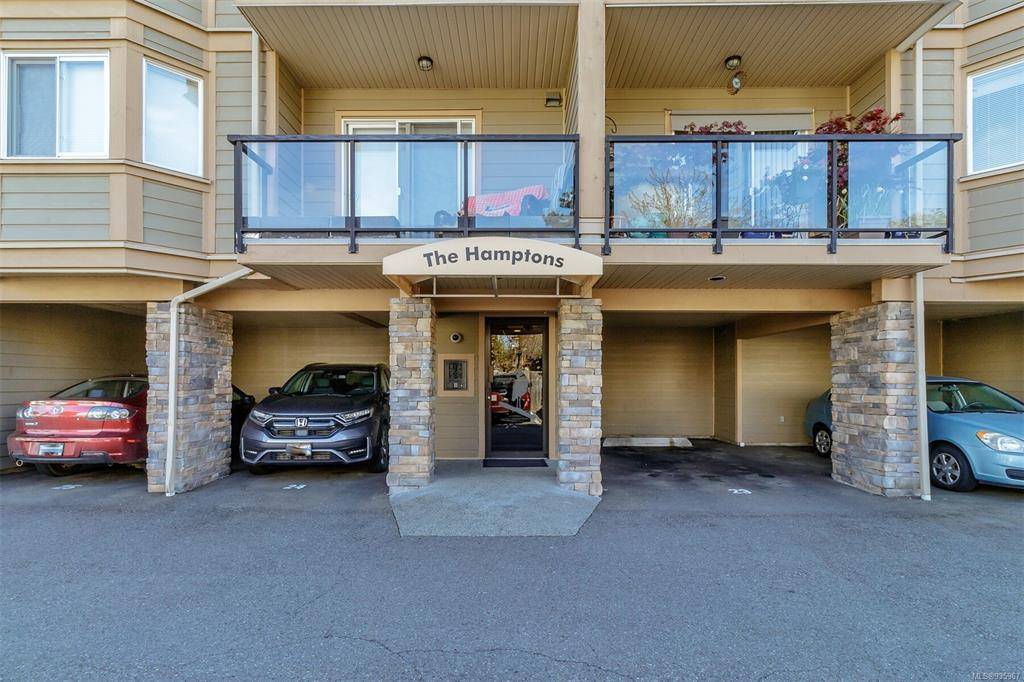$319,000
For more information regarding the value of a property, please contact us for a free consultation.
650 Dobson Rd #203 Duncan, BC V9L 2L7
2 Beds
1 Bath
980 SqFt
Key Details
Property Type Condo
Sub Type Condo Apartment
Listing Status Sold
Purchase Type For Sale
Square Footage 980 sqft
Price per Sqft $321
Subdivision Hamptons
MLS Listing ID 935967
Sold Date 08/25/23
Style Condo
Bedrooms 2
HOA Fees $118/mo
Rental Info Unrestricted
Year Built 2006
Annual Tax Amount $1,947
Tax Year 2022
Property Sub-Type Condo Apartment
Property Description
The Hamptons! Bright and airy with a open dining room/living room area. featuring an efficient high output corner gas fireplace for warmth and a lovely focal point. Patio doors let in lots of light and lead to a spacious balcony for chairs and pots. The kitchen has beautiful wood and glass cabinetry, a double white sink and a convenient pass through to the dining room. The master bedroom features a lovely bay window to bring in even more light. The separate laundry room boasts room for additional storage. The den has ample room for overnight guests plus your computer. Each suite is prewired for Medic Alert and a security system. The Hamptons is a safe secure building designed for those over 55. located on a quiet street, home owners will enjoy the level easy walk downtown plus the short stroll to the Cowichan River. Quick possession
Location
Province BC
County Duncan, City Of
Area Du East Duncan
Direction Southeast
Rooms
Basement None
Main Level Bedrooms 2
Kitchen 1
Interior
Interior Features Dining/Living Combo
Heating Baseboard, Electric
Cooling None
Flooring Mixed
Fireplaces Number 1
Fireplaces Type Gas
Fireplace 1
Laundry In Unit
Exterior
Exterior Feature Balcony/Patio
Parking Features Guest, Open
Amenities Available Elevator(s), Secured Entry, Security System
View Y/N 1
View Mountain(s)
Roof Type Asphalt Shingle
Building
Lot Description Central Location, Easy Access, Shopping Nearby
Building Description Insulation: Ceiling,Insulation: Walls, Condo
Faces Southeast
Story 3
Foundation Poured Concrete
Sewer Sewer Connected
Water Municipal
Structure Type Insulation: Ceiling,Insulation: Walls
Others
HOA Fee Include Maintenance Structure,Property Management
Tax ID 026-540-436
Ownership Freehold/Strata
Pets Allowed Aquariums, Birds, Caged Mammals, Cats, Dogs
Read Less
Want to know what your home might be worth? Contact us for a FREE valuation!

Our team is ready to help you sell your home for the highest possible price ASAP
Bought with Johannsen Group Realty Inc.






