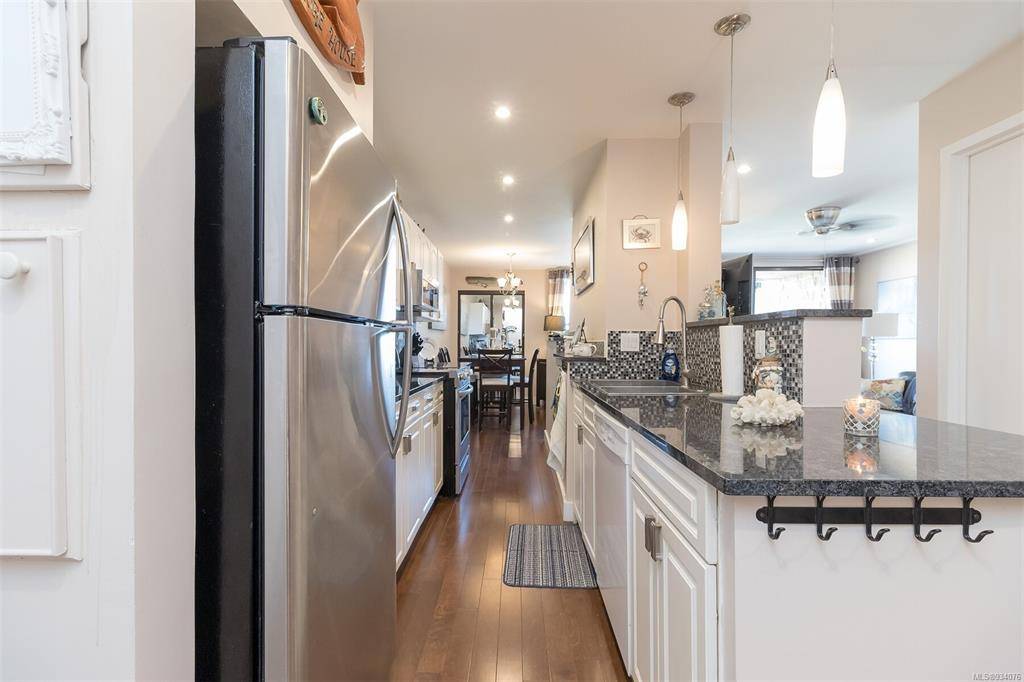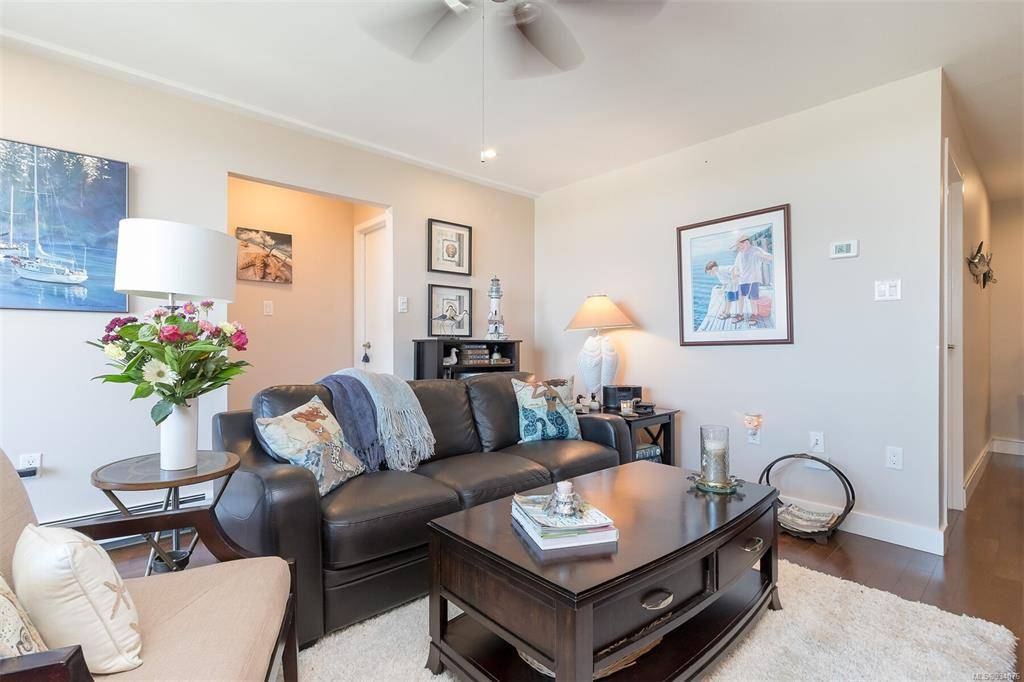$499,900
For more information regarding the value of a property, please contact us for a free consultation.
1745 Leighton Rd #603 Victoria, BC V8R 6R6
2 Beds
2 Baths
858 SqFt
Key Details
Property Type Condo
Sub Type Condo Apartment
Listing Status Sold
Purchase Type For Sale
Square Footage 858 sqft
Price per Sqft $642
Subdivision Harrington House
MLS Listing ID 934076
Sold Date 07/06/23
Style Condo
Bedrooms 2
HOA Fees $375/mo
Rental Info Unrestricted
Year Built 1982
Annual Tax Amount $2,217
Tax Year 2022
Lot Size 871 Sqft
Acres 0.02
Property Sub-Type Condo Apartment
Property Description
You would not have expected the stunning views of Mount Baker and the ships passing by from this TOP FLOOR bright, light, corner unit with so much privacy! This modern interior two bedroom two bath unit is selling fully furnished and fully renovated. New hardwood floors and additional storage closets. Open kitchen with stainless appliances and both baths are completely remodeled. The well-run steel and concrete building borders Oak Bay on Richmond Avenue with convenient transportation at the doorstep and easy walk to restaurants, Jubilee Hospital, grocery stores, and Oak Bay Village. The building has an additional storage room, club room, workshop, and bike storage. Garage membranes, sealants, and landscaping were renewed and completed two years ago. VERY low strata fees. Furnished and ready for you to move in or rent out today.
Location
Province BC
County Capital Regional District
Area Vi Jubilee
Direction East
Rooms
Main Level Bedrooms 2
Kitchen 1
Interior
Interior Features Closet Organizer, Controlled Entry, Dining/Living Combo, Eating Area, Elevator, Storage
Heating Baseboard, Hot Water, Natural Gas, Wood
Cooling None
Flooring Carpet, Tile, Wood
Window Features Blinds
Appliance Dishwasher, Garburator, Microwave, Oven/Range Electric, Range Hood, Refrigerator
Laundry Common Area
Exterior
Exterior Feature Balcony/Patio
Parking Features Underground
Utilities Available Cable To Lot, Compost, Electricity To Lot, Garbage, Phone To Lot, Recycling
Amenities Available Bike Storage, Elevator(s), Meeting Room, Recreation Facilities
View Y/N 1
View City, Mountain(s)
Roof Type Other
Handicap Access No Step Entrance, Primary Bedroom on Main, Wheelchair Friendly
Total Parking Spaces 1
Building
Lot Description Corner, Irregular Lot
Building Description Brick,Metal Siding,Steel and Concrete,Stucco, Condo
Faces East
Story 6
Foundation Poured Concrete
Sewer Sewer To Lot
Water Municipal
Structure Type Brick,Metal Siding,Steel and Concrete,Stucco
Others
HOA Fee Include Heat,Hot Water
Tax ID 000-786-446
Ownership Freehold/Strata
Acceptable Financing Purchaser To Finance
Listing Terms Purchaser To Finance
Pets Allowed None
Read Less
Want to know what your home might be worth? Contact us for a FREE valuation!

Our team is ready to help you sell your home for the highest possible price ASAP
Bought with Island Realm Real Estate






