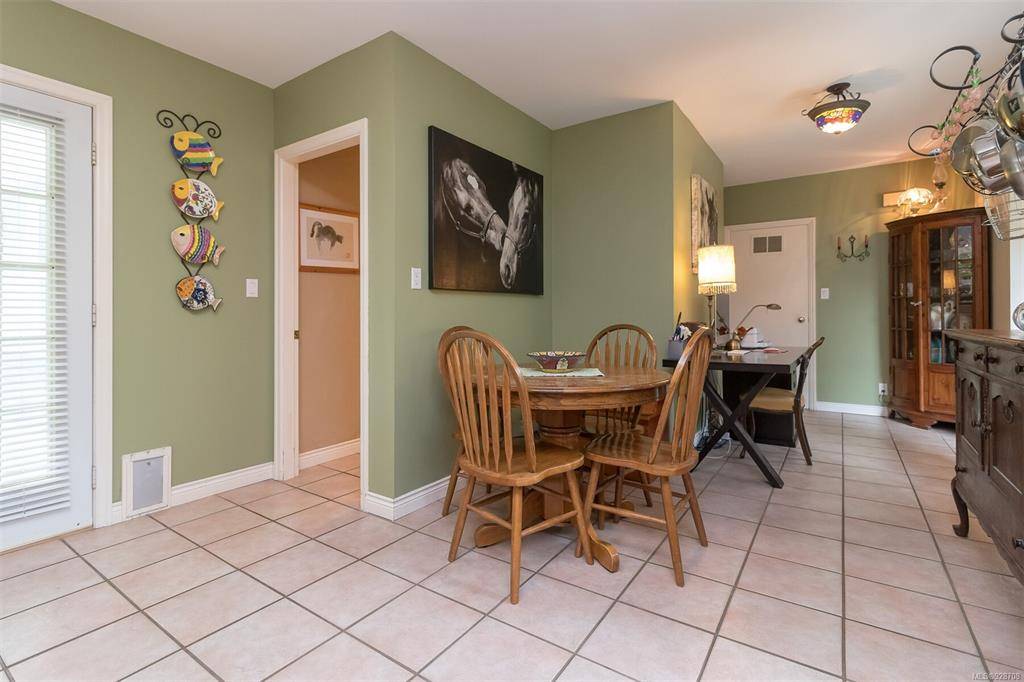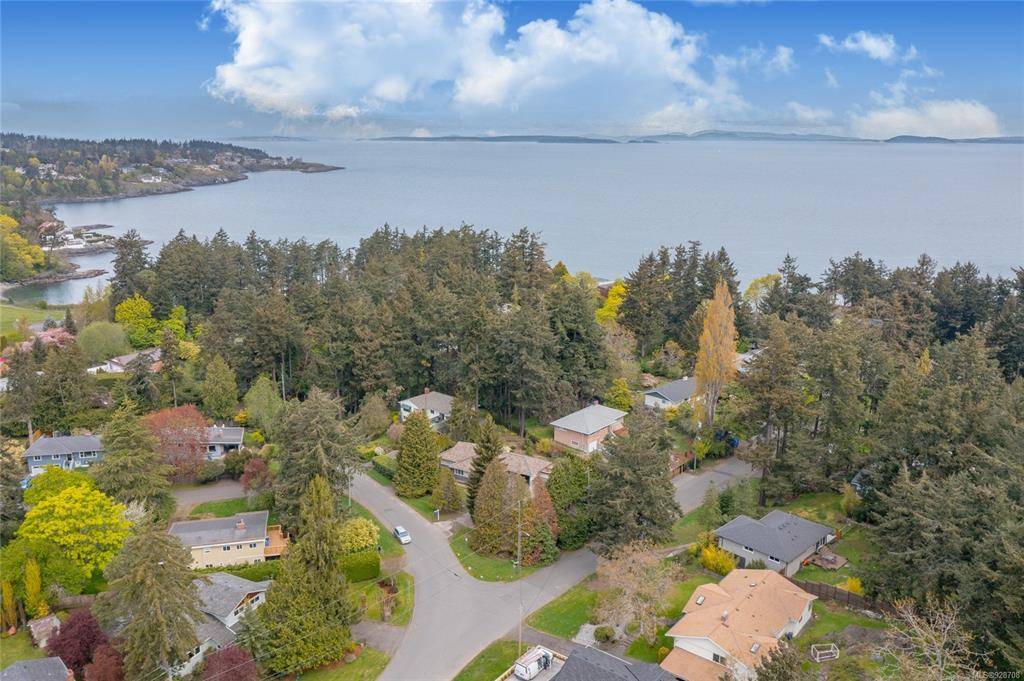$1,375,000
For more information regarding the value of a property, please contact us for a free consultation.
4047 Haro Rd Saanich, BC V8N 4B3
3 Beds
1 Bath
1,408 SqFt
Key Details
Property Type Single Family Home
Sub Type Single Family Detached
Listing Status Sold
Purchase Type For Sale
Square Footage 1,408 sqft
Price per Sqft $941
MLS Listing ID 928708
Sold Date 07/04/23
Style Rancher
Bedrooms 3
Rental Info Unrestricted
Year Built 1954
Annual Tax Amount $5,769
Tax Year 2022
Lot Size 0.320 Acres
Acres 0.32
Property Sub-Type Single Family Detached
Property Description
Finnerty Cove/Arbutus- Prime location for this one level 1950's 3 bed/1 bath home resting on a delightful .32 acre lot. Step into the bright and sunny living room with cork flooring, gas fireplace, corner windows, and big country kitchen featuring maple cabinets, stainless appliances, tile flooring and lovely garden window, with French door leading to private back deck. 3 good sized bedrooms and luxurious main bath with separate shower and deep soaker tub. Plenty of storage, single carport with 2 driveways. Outside, lots of room to extend current home, add a garden suite while still leaving space for gardens, kids and pets. Beautiful established neighbourhood, Finnerty Cove beach access steps away and Haro Woods Urban Forest nearby. In an area of executive homes and waterfront estates, this could be the perfect place to build your dream home. Uvic, Mt Doug park, Cadboro Bay village and Gyro beach are minutes away. Shopping, pubs & restaurants, bus route close by.
Location
Province BC
County Capital Regional District
Area Se Arbutus
Direction Southeast
Rooms
Basement Crawl Space
Main Level Bedrooms 3
Kitchen 1
Interior
Interior Features Soaker Tub
Heating Forced Air, Natural Gas
Cooling None
Flooring Carpet, Cork
Fireplaces Number 1
Fireplaces Type Gas, Living Room
Fireplace 1
Appliance F/S/W/D
Laundry In House
Exterior
Parking Features Carport, Driveway
Carport Spaces 1
Roof Type Asphalt Shingle
Handicap Access Ground Level Main Floor, Primary Bedroom on Main
Total Parking Spaces 4
Building
Lot Description Level, No Through Road, Quiet Area, Recreation Nearby
Building Description Frame Wood,Stucco, Rancher
Faces Southeast
Foundation Poured Concrete
Sewer Sewer To Lot
Water Municipal
Structure Type Frame Wood,Stucco
Others
Tax ID 005-430-941
Ownership Freehold
Acceptable Financing Purchaser To Finance
Listing Terms Purchaser To Finance
Pets Allowed Aquariums, Birds, Caged Mammals, Cats, Dogs
Read Less
Want to know what your home might be worth? Contact us for a FREE valuation!

Our team is ready to help you sell your home for the highest possible price ASAP
Bought with Royal LePage Coast Capital - Chatterton






