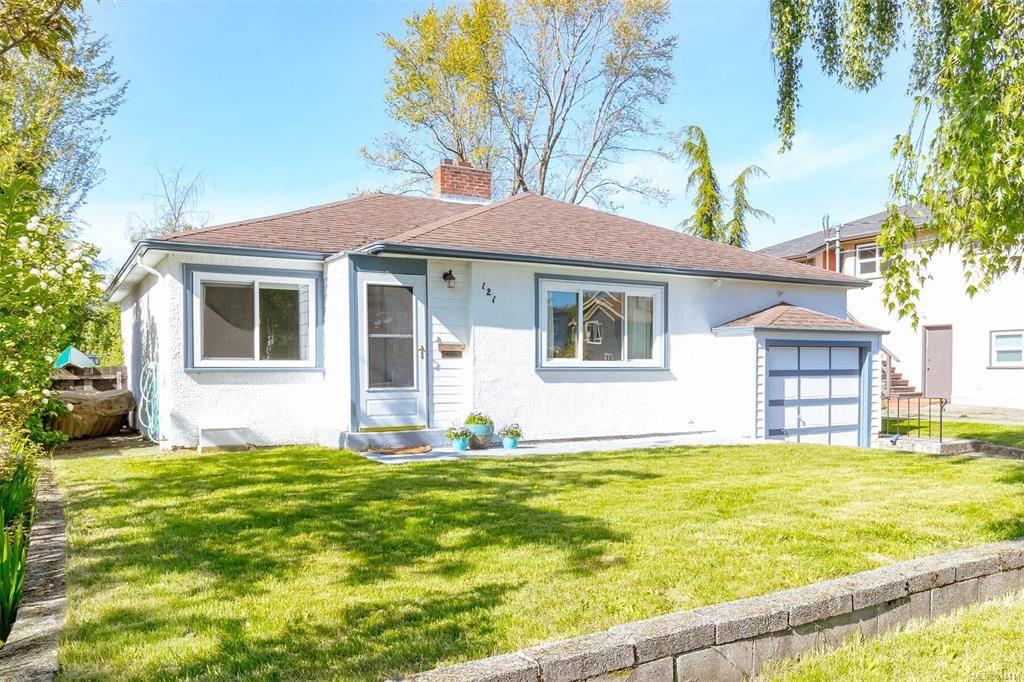$889,000
For more information regarding the value of a property, please contact us for a free consultation.
121 Maddock Ave E Victoria, BC V9A 1E3
2 Beds
1 Bath
915 SqFt
Key Details
Property Type Single Family Home
Sub Type Single Family Detached
Listing Status Sold
Purchase Type For Sale
Square Footage 915 sqft
Price per Sqft $906
MLS Listing ID 931411
Sold Date 06/30/23
Style Rancher
Bedrooms 2
Year Built 1948
Annual Tax Amount $3,438
Tax Year 2022
Lot Size 5,662 Sqft
Acres 0.13
Lot Dimensions 50 ft wide x 111 ft deep
Property Sub-Type Single Family Detached
Property Description
Character charm abound in this 1948 home situated in a very desirable Victoria neighbourhood. Offering two bright bedrooms, a modern 3-piece bathroom, and a total of 915 sq.ft. of livable space with room to grow, all set on a large 5550 sq.ft. lot. The house features recently updated vinyl windows, a single attached garage, and a well-equipped kitchen with all essential appliances, including a fridge, stove, dishwasher, and over-the-range microwave. The home also includes a convenient washer and dryer set. The yard is sunny and private, perfect for relaxing and enjoying the outdoors. The street is family-oriented, and the location is incredibly convenient, with excellent transit options nearby. The walk score of 77 reflects the close proximity of this home to many fantastic amenities, including grocery stores, restaurants, cafes, and more. Don't miss your opportunity to call this beautiful home yours. Contact us today to schedule a viewing and start living the dream life in Victoria!
Location
Province BC
County Capital Regional District
Area Vi Burnside
Zoning R1-B
Direction East
Rooms
Other Rooms Storage Shed
Basement Crawl Space
Main Level Bedrooms 2
Kitchen 1
Interior
Interior Features Eating Area
Heating Baseboard, Electric, Wood
Cooling None
Flooring Hardwood, Laminate, Tile
Fireplaces Number 1
Fireplaces Type Living Room, Wood Burning
Fireplace 1
Window Features Blinds,Vinyl Frames,Window Coverings
Appliance Dishwasher, F/S/W/D, Microwave
Laundry In House
Exterior
Exterior Feature Balcony/Patio, Fencing: Full, Low Maintenance Yard
Parking Features Driveway
Utilities Available Cable To Lot, Compost, Electricity To Lot, Garbage, Natural Gas Available, Recycling
Roof Type Fibreglass Shingle
Total Parking Spaces 1
Building
Lot Description Central Location, Easy Access, Family-Oriented Neighbourhood, Rectangular Lot
Building Description Insulation All,Stucco, Rancher
Faces East
Foundation Poured Concrete
Sewer Sewer Connected
Water Municipal
Architectural Style Arts & Crafts
Additional Building None
Structure Type Insulation All,Stucco
Others
Tax ID 004-963-351
Ownership Freehold
Acceptable Financing Purchaser To Finance
Listing Terms Purchaser To Finance
Pets Allowed Aquariums, Birds, Caged Mammals, Cats, Dogs
Read Less
Want to know what your home might be worth? Contact us for a FREE valuation!

Our team is ready to help you sell your home for the highest possible price ASAP
Bought with Royal LePage Coast Capital - Chatterton






