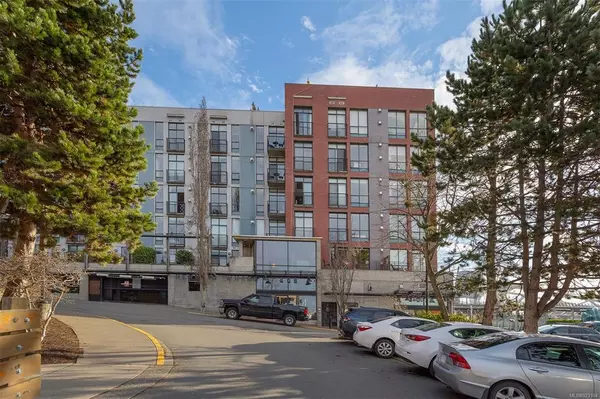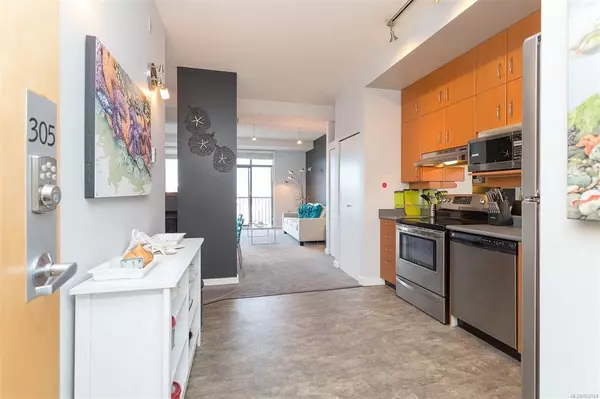$599,000
For more information regarding the value of a property, please contact us for a free consultation.
409 Swift St #305 Victoria, BC V8W 1S2
1 Bed
1 Bath
553 SqFt
Key Details
Property Type Condo
Sub Type Condo Apartment
Listing Status Sold
Purchase Type For Sale
Square Footage 553 sqft
Price per Sqft $1,083
MLS Listing ID 923164
Sold Date 03/01/23
Style Condo
Bedrooms 1
HOA Fees $407/mo
Rental Info Unrestricted
Year Built 1999
Annual Tax Amount $2,247
Tax Year 2022
Lot Size 435 Sqft
Acres 0.01
Property Sub-Type Condo Apartment
Property Description
Enjoy gorgeous ocean views from this bright and tastefully decorated suite in popular and much sought after Mermaid Wharf! The floor to ceiling windows showcase the wonderful views, and the many features include 9 foot ceilings, cozy gas fireplace, an open floor plan, ceramic tile entry, great kitchen with loads of cupboards & a dining area, in suite laundry, and built in computer & work station. This suite comes with a secure underground parking spot and storage locker. Vacation rentals & pets allowed! Don't miss the great roof top deck for relaxing or bbq's! Awesome views of the Harbour and unbelievable sunsets!! Watch the Kayaking and Harbour activities from you window.
Location
Province BC
County Capital Regional District
Area Vi Downtown
Direction North
Rooms
Main Level Bedrooms 1
Kitchen 1
Interior
Interior Features Dining/Living Combo, Soaker Tub, Storage
Heating Natural Gas
Cooling None
Flooring Carpet, Linoleum
Fireplaces Number 1
Fireplaces Type Gas, Living Room
Fireplace 1
Window Features Blinds,Screens
Appliance F/S/W/D, Garburator, Microwave, Range Hood
Laundry In Unit
Exterior
Exterior Feature Balcony/Patio
Parking Features Underground
Amenities Available Elevator(s), Roof Deck
View Y/N 1
View Mountain(s)
Roof Type Other
Handicap Access No Step Entrance
Total Parking Spaces 1
Building
Lot Description Irregular Lot
Building Description Brick,Stucco, Condo
Faces North
Story 5
Foundation Poured Concrete
Sewer Sewer To Lot
Water Municipal
Structure Type Brick,Stucco
Others
HOA Fee Include Caretaker,Garbage Removal,Heat,Hot Water,Insurance,Maintenance Grounds,Maintenance Structure,Property Management,Water
Tax ID 024-703-206
Ownership Freehold/Strata
Pets Allowed Aquariums, Cats, Dogs
Read Less
Want to know what your home might be worth? Contact us for a FREE valuation!

Our team is ready to help you sell your home for the highest possible price ASAP
Bought with Pemberton Holmes Ltd. - Oak Bay







