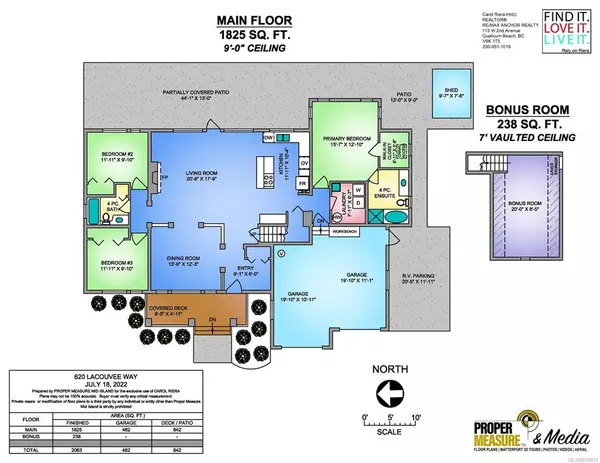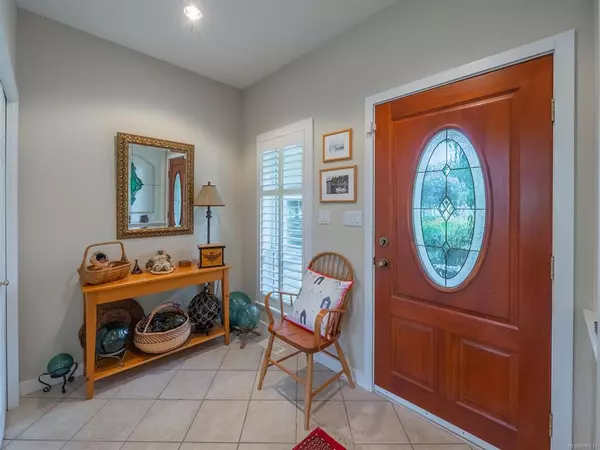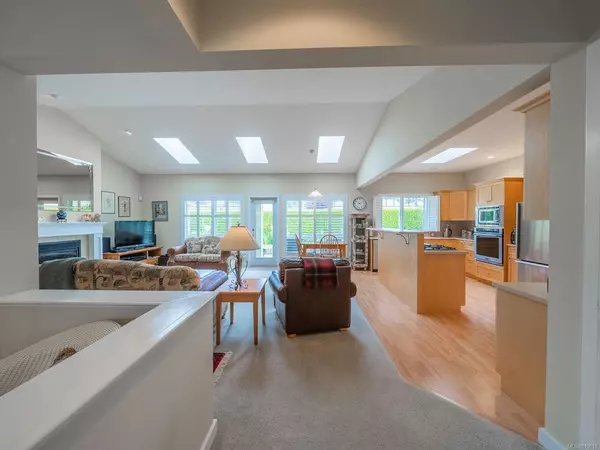$1,050,000
For more information regarding the value of a property, please contact us for a free consultation.
620 Lacouvee Way Qualicum Beach, BC V9K 2S1
3 Beds
2 Baths
2,063 SqFt
Key Details
Property Type Single Family Home
Sub Type Single Family Detached
Listing Status Sold
Purchase Type For Sale
Square Footage 2,063 sqft
Price per Sqft $475
MLS Listing ID 910018
Sold Date 01/12/23
Style Rancher
Bedrooms 3
Rental Info Unrestricted
Year Built 2002
Annual Tax Amount $4,521
Tax Year 2021
Lot Size 7,405 Sqft
Acres 0.17
Property Sub-Type Single Family Detached
Property Description
Rare opportunity to own a beautiful Craftsman style home on one of Qualicum Beach's most desirable, quiet streets. Owners have taken excellent care of this home and it shows. This quality built 2063 square foot home in Grandon Gate has an open concept that is perfect for entertaining with vaulted ceilings and skylights that bring in natural light. This 3 bed/2 bath home feels like a rancher with a large bonus room upstairs that would be great for guests, office space or extra bedroom. The backyard is a delightful mixture of flowering plants and patio area to enjoy the morning sun. There is a covered deck and patio, fenced yard, double garage, 4' crawl, shed and low maintenance yard. This street is a hidden gem yet close to walking trails, beach, Civic and Aquatic Centre, schools, golf courses and Qualicum's quaint shopping and restaurants.
Location
Province BC
County Qualicum Beach, Town Of
Area Pq Qualicum Beach
Zoning R1
Direction West
Rooms
Other Rooms Storage Shed
Basement Crawl Space
Main Level Bedrooms 3
Kitchen 1
Interior
Interior Features Vaulted Ceiling(s)
Heating Forced Air, Natural Gas
Cooling None
Flooring Carpet, Laminate
Fireplaces Number 1
Fireplaces Type Gas
Equipment Central Vacuum, Electric Garage Door Opener
Fireplace 1
Window Features Vinyl Frames
Appliance Dishwasher, F/S/W/D, Garburator, Microwave
Laundry In House
Exterior
Exterior Feature Fenced, Low Maintenance Yard, Sprinkler System
Parking Features Driveway, Garage Double, RV Access/Parking
Garage Spaces 2.0
Roof Type Asphalt Shingle
Total Parking Spaces 4
Building
Lot Description Easy Access, Irrigation Sprinkler(s), Landscaped, Quiet Area, Recreation Nearby, Sidewalk
Building Description Insulation: Ceiling,Insulation: Walls,Vinyl Siding, Rancher
Faces West
Foundation Poured Concrete
Sewer Sewer Connected
Water Municipal
Additional Building None
Structure Type Insulation: Ceiling,Insulation: Walls,Vinyl Siding
Others
Restrictions Building Scheme,Easement/Right of Way
Tax ID 024-236-535
Ownership Freehold
Acceptable Financing None
Listing Terms None
Pets Allowed Aquariums, Birds, Caged Mammals, Cats, Dogs
Read Less
Want to know what your home might be worth? Contact us for a FREE valuation!

Our team is ready to help you sell your home for the highest possible price ASAP
Bought with eXp Realty







