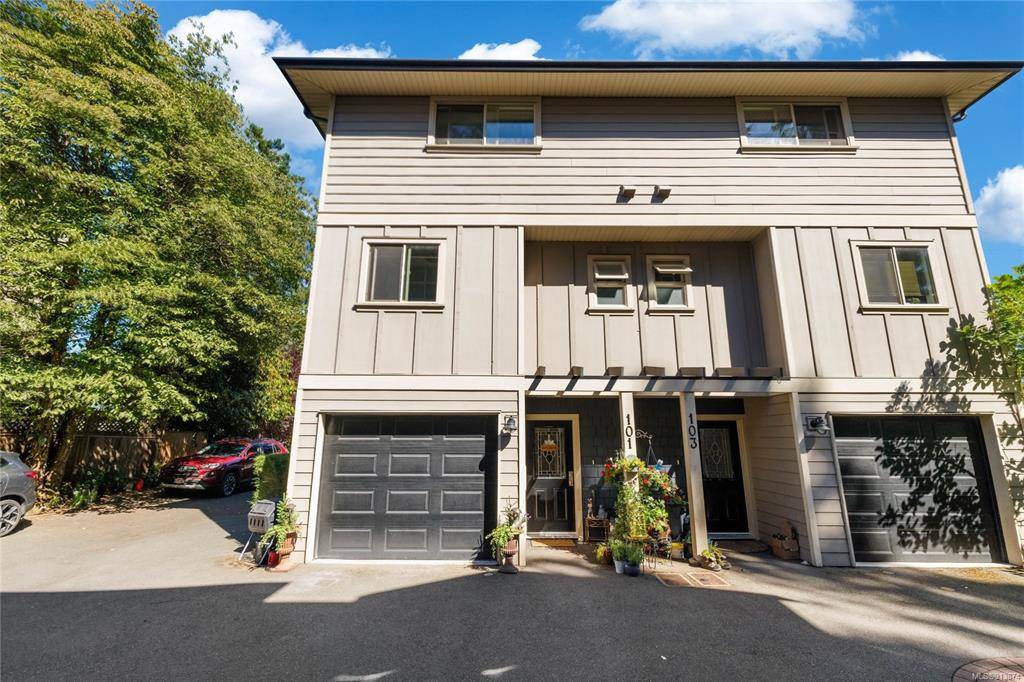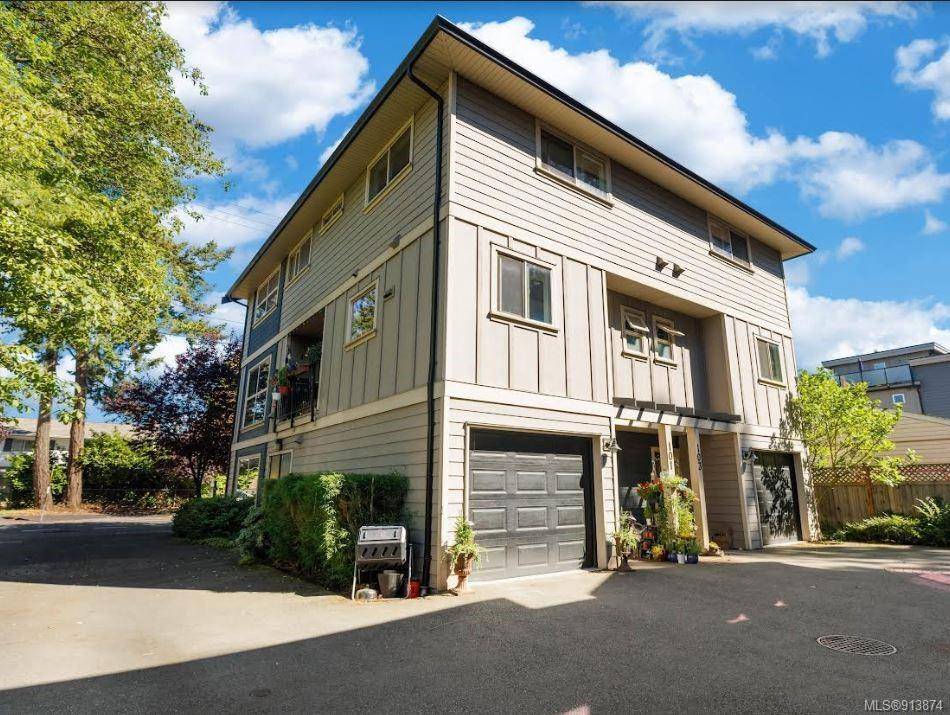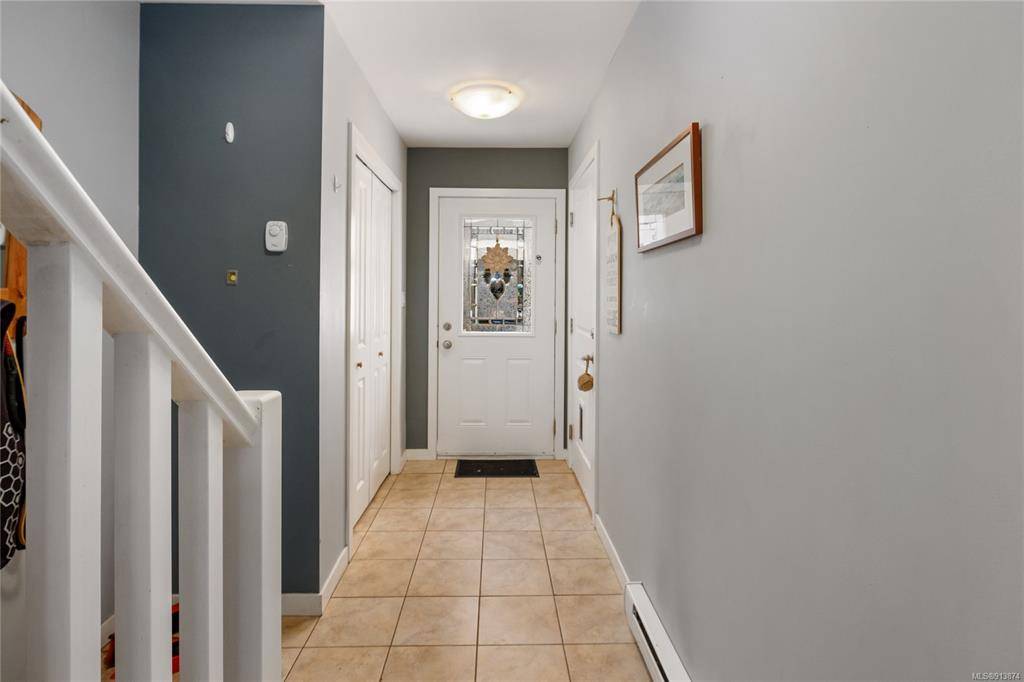$799,000
For more information regarding the value of a property, please contact us for a free consultation.
2710 Peatt Rd #101 Langford, BC V9B 3V3
3 Beds
3 Baths
2,062 SqFt
Key Details
Property Type Townhouse
Sub Type Row/Townhouse
Listing Status Sold
Purchase Type For Sale
Square Footage 2,062 sqft
Price per Sqft $366
Subdivision Pacific On Peatt
MLS Listing ID 913874
Sold Date 10/31/22
Style Main Level Entry with Upper Level(s)
Bedrooms 3
HOA Fees $263/mo
Rental Info Unrestricted
Year Built 2010
Annual Tax Amount $2,269
Tax Year 2022
Lot Size 2,178 Sqft
Acres 0.05
Property Sub-Type Row/Townhouse
Property Description
Welcome to Pacific on Peatt, A rare opportunity in the heart of Langford! This 3bed, 3bath 2284 sq/ft townhouse has a garage & flex space on the bottom floor with main living on the 2nd floor with an open layout that's great for entertaining. It has 2 easy to use parking spots: 1 in the garage and 1 on the lot with a low strata fee of only $263.23/MO which includes garbage, recycling and lot maintenance. Contact your agent today to be sent the information package and to schedule a showing.
Location
Province BC
County Capital Regional District
Area La Langford Proper
Direction East
Rooms
Basement Finished, Walk-Out Access, With Windows, None
Kitchen 1
Interior
Heating Baseboard, Electric
Cooling None
Fireplaces Number 1
Fireplaces Type Electric
Fireplace 1
Appliance F/S/W/D, Oven/Range Electric
Laundry In Unit
Exterior
Parking Features Garage
Garage Spaces 1.0
Roof Type Asphalt Shingle
Total Parking Spaces 4
Building
Lot Description Central Location, Shopping Nearby, Sidewalk
Building Description Cement Fibre,Frame Wood, Main Level Entry with Upper Level(s)
Faces East
Story 3
Foundation Poured Concrete, Slab
Sewer Sewer Connected
Water Municipal
Structure Type Cement Fibre,Frame Wood
Others
HOA Fee Include Caretaker,Garbage Removal
Tax ID 028-218-434
Ownership Freehold/Strata
Acceptable Financing Must Be Paid Off
Listing Terms Must Be Paid Off
Pets Allowed Aquariums, Birds, Caged Mammals, Cats, Dogs, Number Limit, Size Limit
Read Less
Want to know what your home might be worth? Contact us for a FREE valuation!

Our team is ready to help you sell your home for the highest possible price ASAP
Bought with NAI Commercial (Victoria) Inc.






