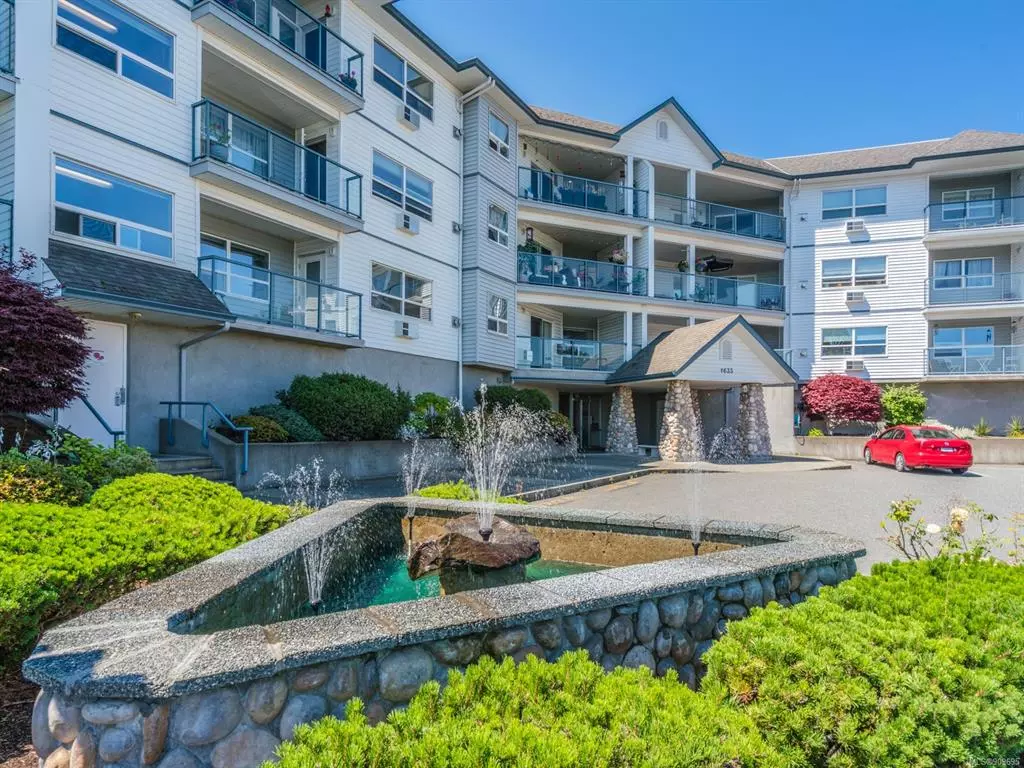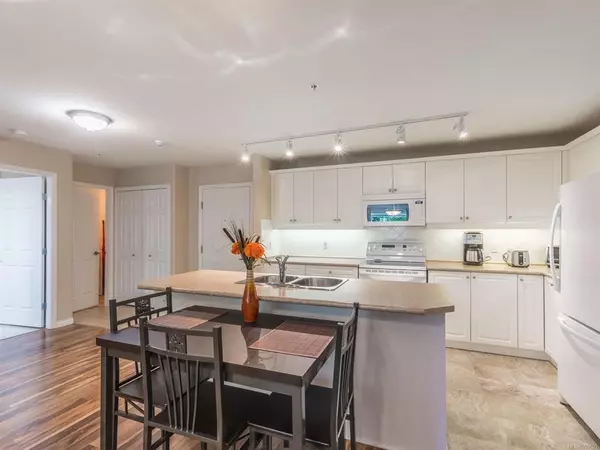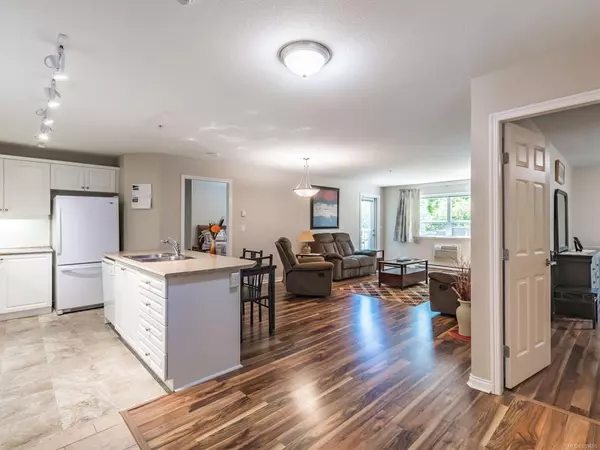$449,900
For more information regarding the value of a property, please contact us for a free consultation.
1633 Dufferin Cres #118 Nanaimo, BC V9S 5T4
2 Beds
2 Baths
1,128 SqFt
Key Details
Property Type Condo
Sub Type Condo Apartment
Listing Status Sold
Purchase Type For Sale
Square Footage 1,128 sqft
Price per Sqft $381
MLS Listing ID 909695
Sold Date 09/29/22
Style Condo
Bedrooms 2
HOA Fees $437/mo
Rental Info Some Rentals
Year Built 2005
Annual Tax Amount $2,308
Tax Year 2021
Property Sub-Type Condo Apartment
Property Description
Immaculate patio floor suite in the popular Fountains complex. This well maintained, 2 Bedroom, 2 Bath condo offers 1128 sq.ft. of living area & is move-in ready. Inside is a large open floor plan featuring a bright Kitchen with Island that has white cabinetry, tiled backsplash, & a double stainless-steel sink. The fabulous Primary Bedroom has a generous full Ensuite & an abundance of closet space. The 2nd Bedroom is also a good size with a handy cheater access to the main bathroom. A door from the living room leads to a walk out, south facing gated patio that overlooks a lovely nature scape of trees and bushes. The complex offers a modern, low-maintenance exterior with vinyl siding and cultured stone details, extensive landscaping, a water feature, & a private recreation/exercise room with outdoor patio, BBQ, & Gazebo area. Secured underground parking & storage. Located just 1 block to the hospital, and close to shopping, restaurants, & bus route. All measurements are approximate.
Location
Province BC
County Nanaimo, City Of
Area Na Central Nanaimo
Direction South
Rooms
Main Level Bedrooms 2
Kitchen 1
Interior
Heating Baseboard, Electric
Cooling None
Laundry In Unit
Exterior
Parking Features Underground
Roof Type Asphalt Shingle
Total Parking Spaces 1
Building
Building Description Frame Wood,Insulation: Ceiling,Insulation: Walls, Condo
Faces South
Story 3
Foundation Poured Concrete
Sewer Sewer Connected
Water Municipal
Structure Type Frame Wood,Insulation: Ceiling,Insulation: Walls
Others
Tax ID 026-355-663
Ownership Freehold/Strata
Pets Allowed Cats, Dogs, Number Limit, Size Limit
Read Less
Want to know what your home might be worth? Contact us for a FREE valuation!

Our team is ready to help you sell your home for the highest possible price ASAP
Bought with Royal LePage Nanaimo Realty (NanIsHwyN)







