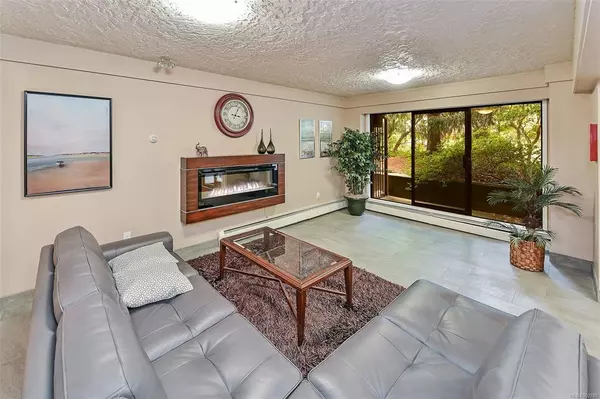$405,000
For more information regarding the value of a property, please contact us for a free consultation.
1009 McKenzie Ave #106 Saanich, BC V8X 4B1
1 Bed
1 Bath
832 SqFt
Key Details
Property Type Condo
Sub Type Condo Apartment
Listing Status Sold
Purchase Type For Sale
Square Footage 832 sqft
Price per Sqft $474
Subdivision Royal Woods Ascot
MLS Listing ID 902780
Sold Date 06/30/22
Style Condo
Bedrooms 1
HOA Fees $364/mo
Rental Info No Rentals
Year Built 1975
Annual Tax Amount $1,422
Tax Year 2021
Property Sub-Type Condo Apartment
Property Description
First time buyer special with a quick possession available, this tidy 1 bed and den unit has an updated kitchen, bathroom, and lovely layout. Facing N.E. with glimpses of Mount Douglas, you will love the covered patio overlooking an enormous tranquil greenspace and trees. The building features a billiards room, ping-pong, pool, sauna, whirlpool, tennis court, hobby room, library, 2 lounges. This unit also features a separate storage locker on the same floor. Royal Woods is a unique condo community, with lots of parking, mature trees, and a very central location. One bus route to Uvic, one bus to downtown, 5-minute walk to Swan Lake. Grocery stores, bank, dairy queen all nearby! Virtual tour available. Easy to view.
Location
Province BC
County Capital Regional District
Area Se Quadra
Direction Northeast
Rooms
Main Level Bedrooms 1
Kitchen 1
Interior
Heating Baseboard, Forced Air, Hot Water
Cooling None
Fireplaces Number 1
Fireplace 1
Appliance Dishwasher, Oven/Range Electric, Range Hood, Refrigerator
Laundry Common Area
Exterior
Exterior Feature Balcony/Patio, Swimming Pool
Parking Features Open
Roof Type Asphalt Torch On,Fibreglass Shingle
Total Parking Spaces 1
Building
Building Description Stucco, Condo
Faces Northeast
Story 4
Foundation Poured Concrete
Sewer Sewer Connected
Water Municipal
Structure Type Stucco
Others
Tax ID 000-321-974
Ownership Freehold/Strata
Pets Allowed None
Read Less
Want to know what your home might be worth? Contact us for a FREE valuation!

Our team is ready to help you sell your home for the highest possible price ASAP
Bought with RE/MAX Generation






