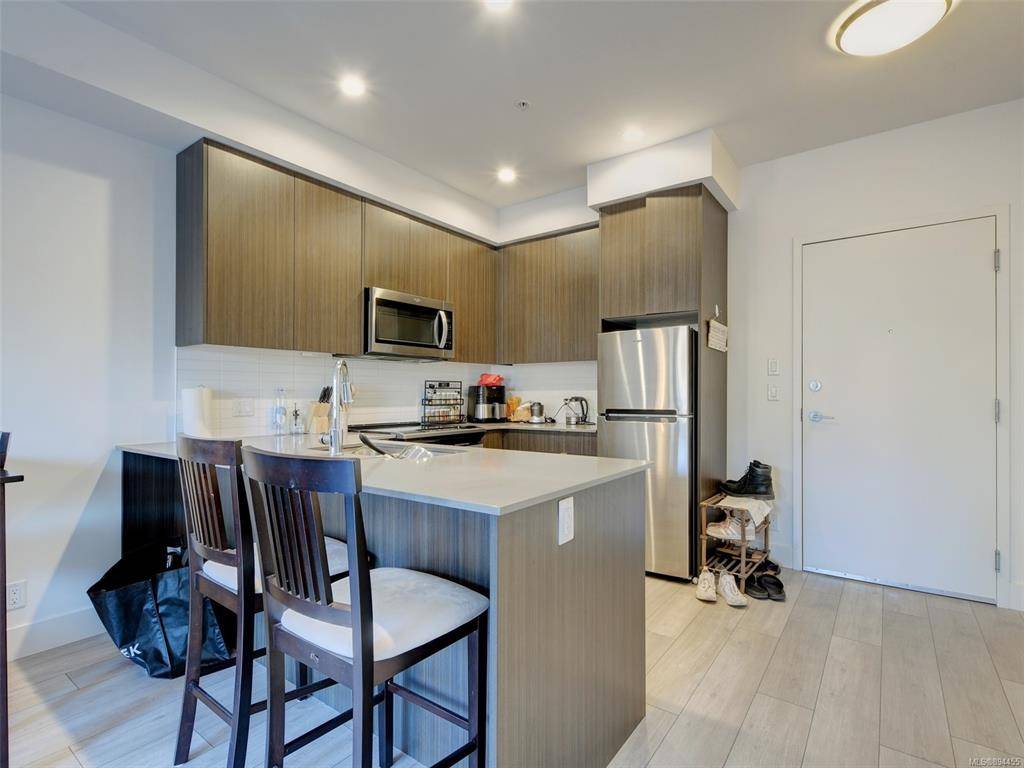$549,900
For more information regarding the value of a property, please contact us for a free consultation.
991 Mckenzie Ave #202 Saanich, BC V8X 0B5
1 Bed
1 Bath
588 SqFt
Key Details
Property Type Condo
Sub Type Condo Apartment
Listing Status Sold
Purchase Type For Sale
Square Footage 588 sqft
Price per Sqft $982
MLS Listing ID 894455
Sold Date 03/31/22
Style Condo
Bedrooms 1
HOA Fees $262/mo
Rental Info Unrestricted
Year Built 2019
Annual Tax Amount $1,566
Tax Year 2021
Lot Size 435 Sqft
Acres 0.01
Property Sub-Type Condo Apartment
Property Description
Welcome to OTTO! Your new home features 9 ceilings, lots of natural light, and a functional open floorplan with exquisite finishes throughout. The modern kitchen offers quartz countertops, Whirlpool stainless steel appliances, insuite laundry and energy efficient ductless heat pumps for heating & AC. OTTO was designed and built with Built Green Canadas sustainability practices! The location is topdraweryou are just steps to groceries, coffee shops, many eateries and an abundance of nature with neighbouring Annie Park and the Swan Lake Nature Sanctuary. The building is dog & cat friendly, rentals are allowed, theres bike storage, secure parking, 6 EV charging stations and garden plots for veggies. This is a great home for investors (quality tenant in place), first time buyers or students. Appointments to view can easily be arranged and the tenants lease runs to the end June and then month to month after that. Book your appointment now!
Location
Province BC
County Capital Regional District
Area Se Quadra
Direction West
Rooms
Basement None
Main Level Bedrooms 1
Kitchen 1
Interior
Heating Electric, Heat Pump
Cooling Air Conditioning
Flooring Carpet, Laminate, Vinyl
Appliance Dishwasher, F/S/W/D, Microwave
Laundry In House
Exterior
Exterior Feature Balcony
Parking Features Underground
Amenities Available Bike Storage, EV Charger for Common Use
Roof Type Asphalt Torch On
Total Parking Spaces 1
Building
Building Description Cement Fibre, Condo
Faces West
Story 4
Foundation Poured Concrete
Sewer Sewer To Lot
Water Municipal
Structure Type Cement Fibre
Others
HOA Fee Include Garbage Removal,Hot Water,Insurance,Maintenance Grounds,Property Management,Water
Tax ID 030-817-692
Ownership Freehold/Strata
Pets Allowed Cats, Dogs, Number Limit
Read Less
Want to know what your home might be worth? Contact us for a FREE valuation!

Our team is ready to help you sell your home for the highest possible price ASAP
Bought with Pemberton Holmes - Cloverdale






