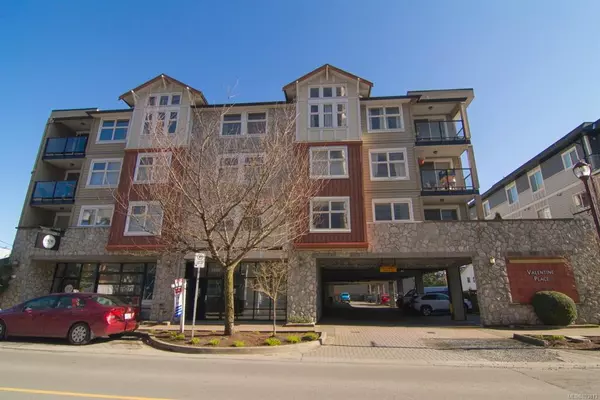$480,000
For more information regarding the value of a property, please contact us for a free consultation.
2829 Peatt Rd #315 Langford, BC V9B 3V5
1 Bed
1 Bath
635 SqFt
Key Details
Property Type Condo
Sub Type Condo Apartment
Listing Status Sold
Purchase Type For Sale
Square Footage 635 sqft
Price per Sqft $755
Subdivision Valentine Place
MLS Listing ID 893813
Sold Date 03/28/22
Style Condo
Bedrooms 1
HOA Fees $240/mo
Rental Info Unrestricted
Year Built 2004
Annual Tax Amount $1,406
Tax Year 2021
Lot Size 871 Sqft
Acres 0.02
Property Sub-Type Condo Apartment
Property Description
First time home buyers or investors, this is a great opportunity! Located right in the hub of vibrant Langford near Goldstream! Spacious and bright, this well-maintained condo offers a lovely kitchen, open-concept dining/living space with a sliding door out to the south-facing balcony along with a sizable bedroom, full bathroom plus in suite laundry, extra storage in unit, and 1 parking stall. Steps away from shopping, restaurants, coffee shops, parks, the Galloping Goose Trail and more! The Valentine is a well-run building with parking & hot water included. Kids are welcome, pets allowed (no weight limit) and the unit is rentable.
Location
Province BC
County Capital Regional District
Area La Langford Proper
Direction South
Rooms
Main Level Bedrooms 1
Kitchen 1
Interior
Interior Features Controlled Entry, Dining/Living Combo, Elevator
Heating Baseboard, Electric
Cooling None
Flooring Laminate
Fireplaces Number 1
Fireplaces Type Electric, Living Room
Fireplace 1
Window Features Vinyl Frames
Appliance Dishwasher, F/S/W/D, Microwave
Laundry In Unit
Exterior
Parking Features Carport
Carport Spaces 1
Amenities Available Elevator(s)
Roof Type Asphalt Shingle
Total Parking Spaces 1
Building
Lot Description Rectangular Lot
Building Description Cement Fibre,Wood, Condo
Faces South
Story 4
Foundation Poured Concrete
Sewer Sewer To Lot
Water Municipal
Structure Type Cement Fibre,Wood
Others
HOA Fee Include Garbage Removal,Hot Water,Insurance,Maintenance Grounds,Property Management,Recycling,Sewer,Water
Tax ID 026-139-804
Ownership Freehold/Strata
Acceptable Financing Purchaser To Finance
Listing Terms Purchaser To Finance
Pets Allowed Aquariums, Birds, Caged Mammals, Cats, Dogs, Number Limit
Read Less
Want to know what your home might be worth? Contact us for a FREE valuation!

Our team is ready to help you sell your home for the highest possible price ASAP
Bought with Newport Realty Ltd.







