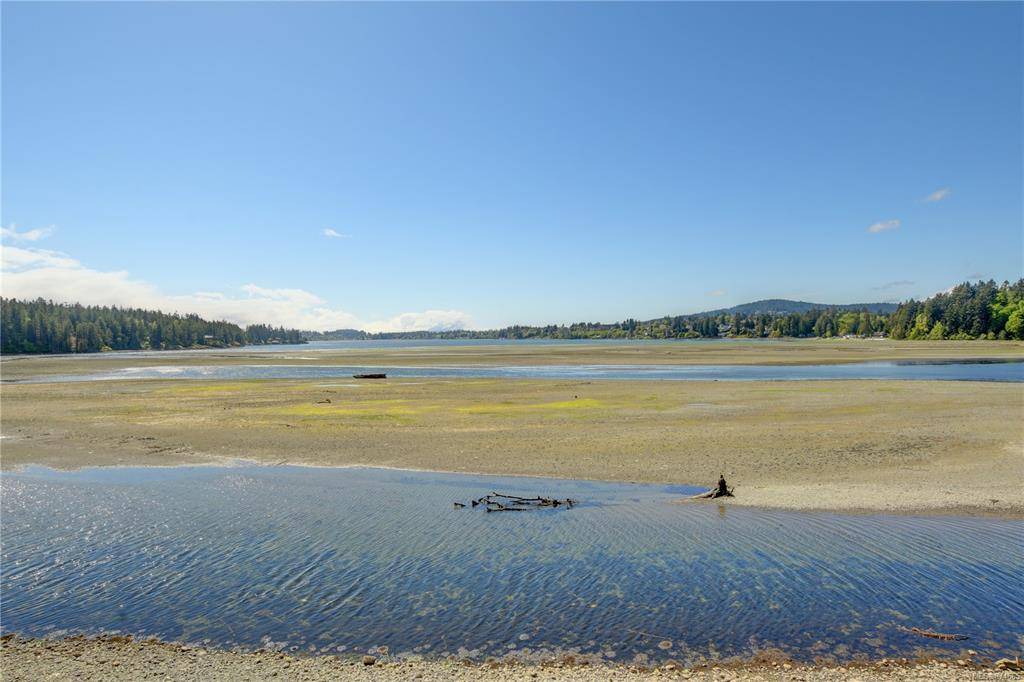$299,900
For more information regarding the value of a property, please contact us for a free consultation.
1986 Glenidle Rd #19 Sooke, BC V9Z 0B1
1 Bed
1 Bath
582 SqFt
Key Details
Property Type Condo
Sub Type Condo Apartment
Listing Status Sold
Purchase Type For Sale
Square Footage 582 sqft
Price per Sqft $601
Subdivision Glenidle By The Sea
MLS Listing ID 874665
Sold Date 05/18/21
Style Rancher
Bedrooms 1
HOA Fees $200/mo
Rental Info Unrestricted
Year Built 1976
Annual Tax Amount $1,220
Tax Year 2020
Lot Size 435 Sqft
Acres 0.01
Property Sub-Type Condo Apartment
Property Description
Paradise Found. Affordable Oceanfront living at its Best! Sunny, 3rd floor, oceanfront 1 BR condo with the most fabulous and breathtaking views over Sooke Harbour to the Sooke Hills. Updated shaker-style kitchen with inline dining area. Drift away
through the oversized Windows of his bright Livingroom. Sit back and embrace the sunsets from this open patio. Generous Bedroom. 4pce Bathroom. Beautiful grounds w/walk-on beach. Crabbing, fishing, beachcombing, kayaking & windsurfing at your door. A rare find & a remarkable value at 299,900. Immediate Possession Available
Location
Province BC
County Capital Regional District
Area Sk Billings Spit
Direction West
Rooms
Main Level Bedrooms 1
Kitchen 1
Interior
Interior Features Eating Area
Heating Baseboard, Electric
Cooling None
Flooring Carpet, Linoleum
Window Features Blinds,Insulated Windows,Vinyl Frames,Window Coverings
Laundry Common Area
Exterior
Exterior Feature Balcony/Patio
Parking Features Guest, Open
Amenities Available Clubhouse, Recreation Room
Waterfront Description Ocean
View Y/N 1
View Mountain(s)
Roof Type Tar/Gravel
Handicap Access Ground Level Main Floor
Total Parking Spaces 1
Building
Lot Description Curb & Gutter, Level, Private
Building Description Frame Wood,Vinyl Siding, Rancher
Faces West
Story 3
Foundation Poured Concrete
Sewer Septic System
Water Municipal
Structure Type Frame Wood,Vinyl Siding
Others
HOA Fee Include Garbage Removal,Insurance,Maintenance Grounds,Property Management,Water
Tax ID 018-162-789
Ownership Freehold/Strata
Acceptable Financing Clear Title
Listing Terms Clear Title
Pets Allowed Cats, Dogs, Number Limit, Size Limit
Read Less
Want to know what your home might be worth? Contact us for a FREE valuation!

Our team is ready to help you sell your home for the highest possible price ASAP
Bought with Royal LePage Coast Capital - Oak Bay






