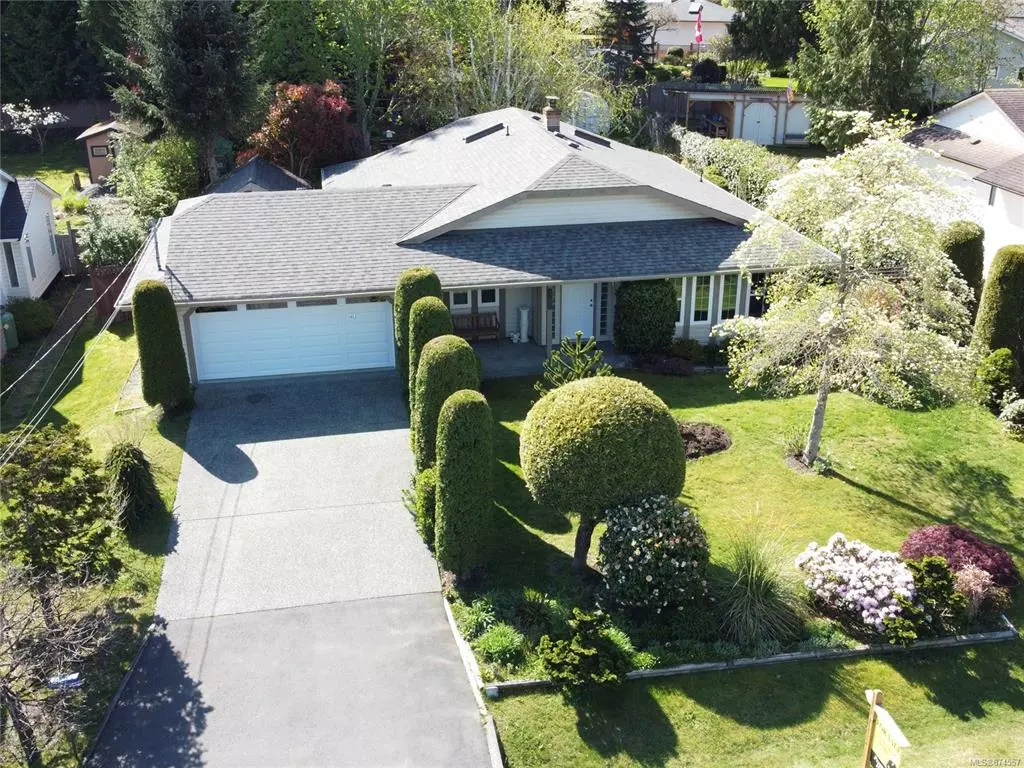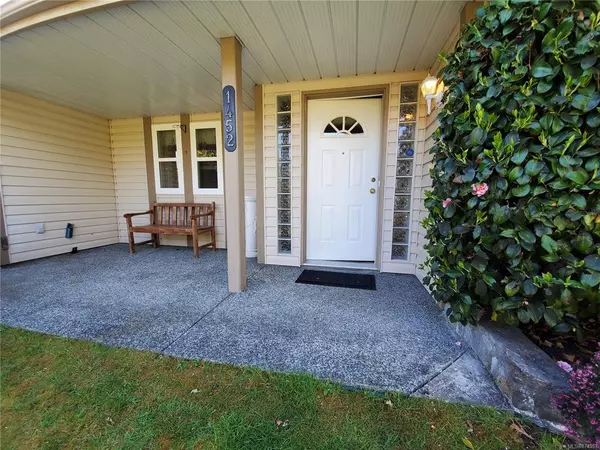$699,000
For more information regarding the value of a property, please contact us for a free consultation.
1452 Sunrise Dr Parksville, BC V9P 1X6
3 Beds
2 Baths
1,560 SqFt
Key Details
Property Type Single Family Home
Sub Type Single Family Detached
Listing Status Sold
Purchase Type For Sale
Square Footage 1,560 sqft
Price per Sqft $448
MLS Listing ID 874557
Sold Date 05/31/21
Style Rancher
Bedrooms 3
Rental Info Unrestricted
Year Built 1989
Annual Tax Amount $2,441
Tax Year 2020
Lot Size 0.260 Acres
Acres 0.26
Property Sub-Type Single Family Detached
Property Description
This lovely french Creek rancher is clean and move in ready. Open concept living and dining area, central kitchen with family room and 3 generous bedrooms are waiting for your ideas. The primary bedroom has 2 closets and and an ensuite with walk in shower. The large south facing back yard and covered patio are private, quiet and feature a small pond, mature trees, greenhouse numerous outbuildings and mature landscaping. New roof and windows. A little TLC and some updating would bring this home back to its former glory! Trimming back side ivy hedges and bushes in the front would regain access to the RV parking on the west side of the home, if desired. This sharply priced home is in a quiet, highly desirable area and will not last long!
Please verify measurements if important. Lot size from BC Assessment.
Location
Province BC
County Nanaimo Regional District
Area Pq French Creek
Direction North
Rooms
Other Rooms Greenhouse, Storage Shed, Workshop
Basement None
Main Level Bedrooms 3
Kitchen 1
Interior
Heating Electric, Wood
Cooling None
Fireplaces Number 1
Fireplaces Type Wood Stove
Fireplace 1
Appliance F/S/W/D
Laundry In House
Exterior
Exterior Feature Awning(s), Balcony/Patio, Fenced, Garden
Parking Features Additional, Garage Double, RV Access/Parking
Garage Spaces 2.0
Roof Type Fibreglass Shingle
Total Parking Spaces 6
Building
Lot Description Landscaped, Park Setting, Private, Quiet Area, Recreation Nearby, Shopping Nearby
Building Description Frame Wood,Vinyl Siding, Rancher
Faces North
Foundation Slab
Sewer Sewer Connected
Water Municipal
Structure Type Frame Wood,Vinyl Siding
Others
Tax ID 013-708-406
Ownership Freehold
Pets Allowed Aquariums, Birds, Caged Mammals, Cats, Dogs, Yes
Read Less
Want to know what your home might be worth? Contact us for a FREE valuation!

Our team is ready to help you sell your home for the highest possible price ASAP
Bought with eXp Realty







