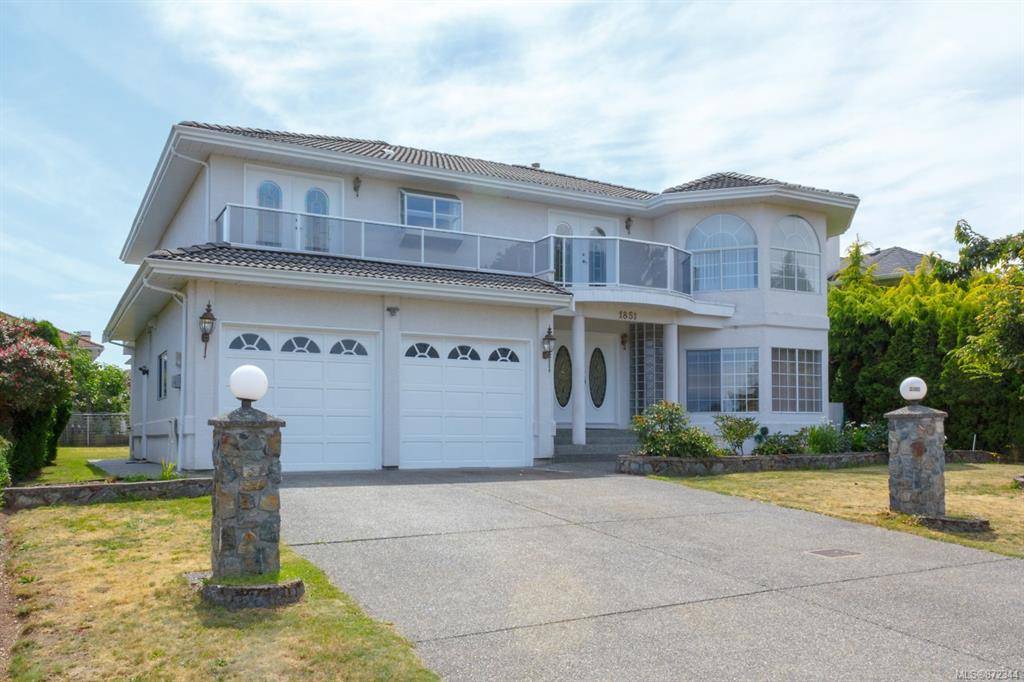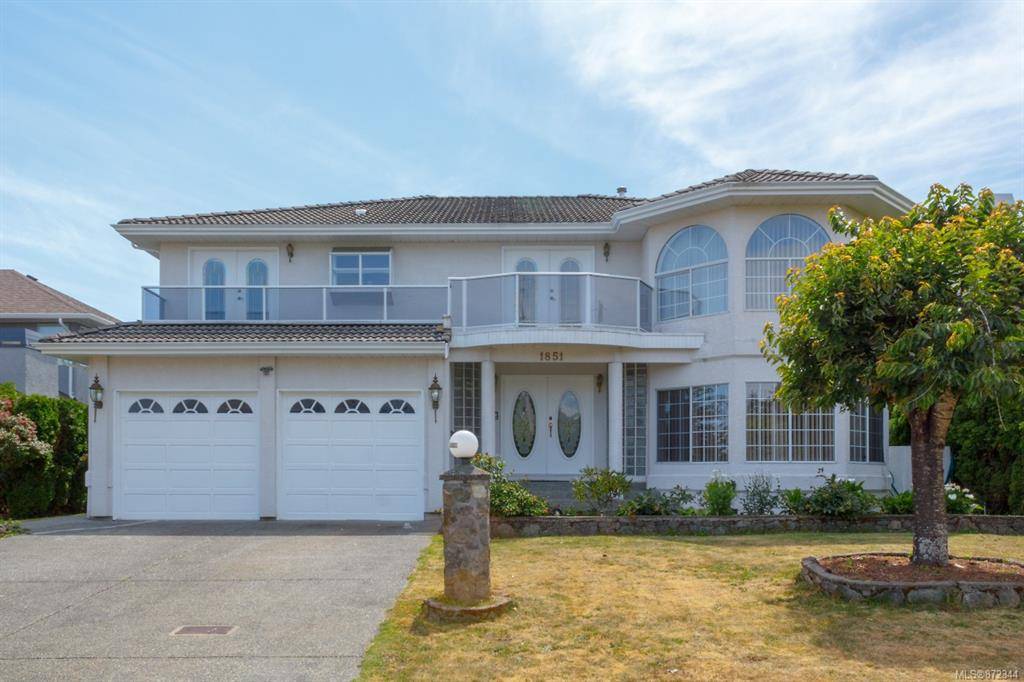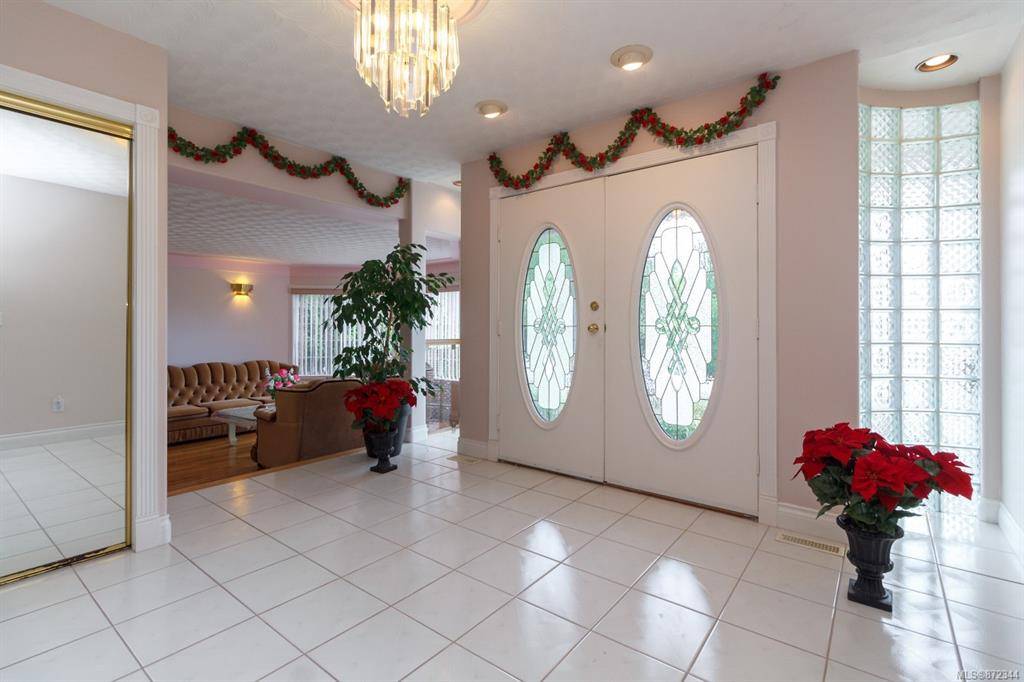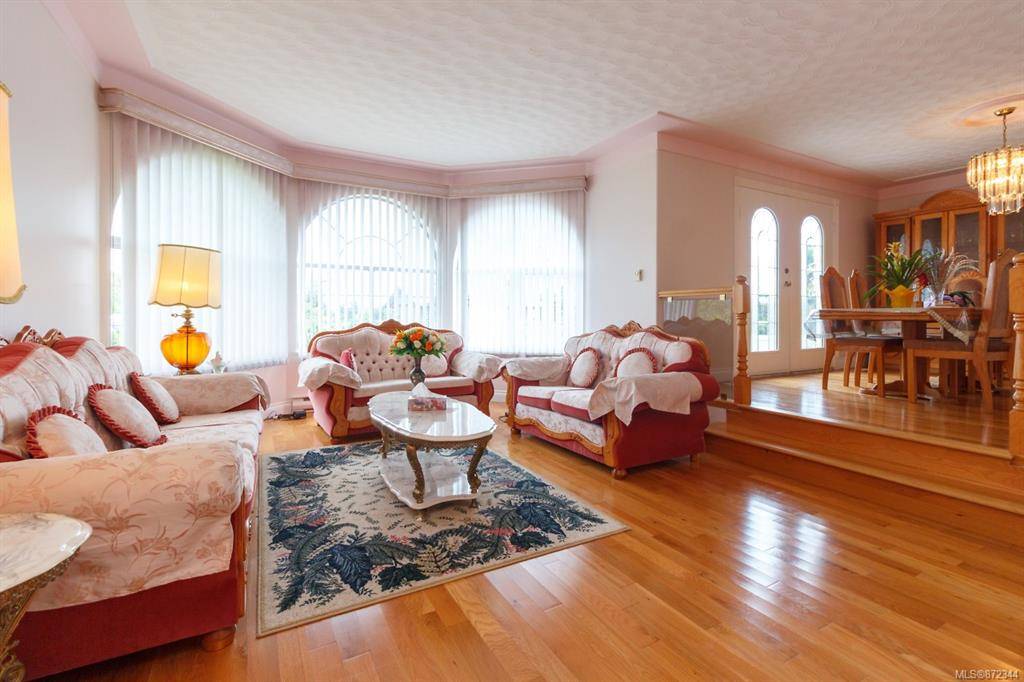$1,449,000
For more information regarding the value of a property, please contact us for a free consultation.
1851 El Sereno Dr Saanich, BC V8N 6K4
5 Beds
4 Baths
3,628 SqFt
Key Details
Property Type Single Family Home
Sub Type Single Family Detached
Listing Status Sold
Purchase Type For Sale
Square Footage 3,628 sqft
Price per Sqft $385
MLS Listing ID 872344
Sold Date 06/30/21
Style Main Level Entry with Lower Level(s)
Bedrooms 5
Rental Info Unrestricted
Year Built 1992
Annual Tax Amount $5,579
Tax Year 2019
Lot Size 8,276 Sqft
Acres 0.19
Lot Dimensions 65 ft wide x 129 ft deep
Property Sub-Type Single Family Detached
Property Description
NEW PRICE! Custom built home in excellent condition. Tiled entrance with double doors and glass block side windows, two skylights and a spiral staircase with glass railings. Hardwood floor in living area and a new carpet in the bedrooms. Master bedroom with 5 pce en-suite and a walk in closet. Sunken living room with gas fireplace. Large kitchen with an eating area and a family room off the kitchen with a gas fireplace. Main bathroom with two sinks and a skylight. Sunken rec room with wet bar and a gas fireplace. Large 2 BR extra accommodation and covered sundeck on the back. Double garage with a workshop area and high ceiling. 6' high crawl space over 2000 sqft storage area. Intercom, sprinkler system and list goes on and on... Some water view and glimpse of Mt. Baker from the front sundeck. Very convenient location, close to UVic, bus route and a quiet cul-de-sac. Don't miss this! Call your realtor to view today!!
Location
Province BC
County Capital Regional District
Area Se Gordon Head
Zoning SFD
Direction East
Rooms
Basement Finished, Full, Walk-Out Access
Main Level Bedrooms 3
Kitchen 2
Interior
Interior Features Bar, Breakfast Nook, Ceiling Fan(s), Eating Area, Vaulted Ceiling(s), Winding Staircase
Heating Electric, Natural Gas
Cooling None
Flooring Carpet, Linoleum, Tile
Fireplaces Number 3
Fireplaces Type Family Room, Gas, Living Room, Recreation Room
Fireplace 1
Window Features Insulated Windows,Vinyl Frames
Appliance Dishwasher, F/S/W/D
Laundry In House
Exterior
Exterior Feature Balcony/Patio, Fencing: Partial, Sprinkler System
Parking Features Driveway, Garage Double
Garage Spaces 2.0
View Y/N 1
View City, Mountain(s)
Roof Type Tile
Total Parking Spaces 2
Building
Lot Description Cleared, Cul-de-sac, Family-Oriented Neighbourhood, Level, Rectangular Lot, Serviced
Building Description Frame Wood,Insulation: Ceiling,Insulation: Walls,Stucco,Other, Main Level Entry with Lower Level(s)
Faces East
Foundation Poured Concrete
Sewer Sewer To Lot
Water Municipal
Architectural Style California
Structure Type Frame Wood,Insulation: Ceiling,Insulation: Walls,Stucco,Other
Others
Tax ID 016-297-148
Ownership Freehold
Pets Allowed Aquariums, Birds, Caged Mammals, Cats, Dogs, Yes
Read Less
Want to know what your home might be worth? Contact us for a FREE valuation!

Our team is ready to help you sell your home for the highest possible price ASAP
Bought with Pemberton Holmes - Cloverdale






