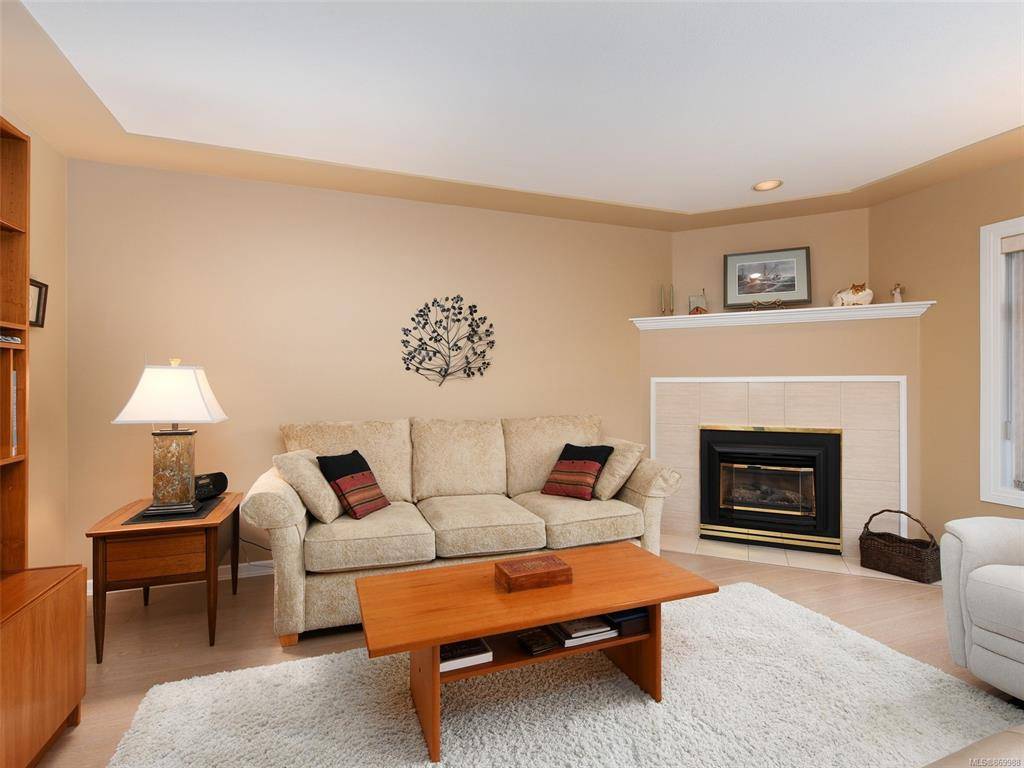$589,900
For more information regarding the value of a property, please contact us for a free consultation.
10471 Resthaven Dr #3 Sidney, BC V8L 3H6
2 Beds
3 Baths
1,465 SqFt
Key Details
Property Type Townhouse
Sub Type Row/Townhouse
Listing Status Sold
Purchase Type For Sale
Square Footage 1,465 sqft
Price per Sqft $409
Subdivision Cottonwood Close
MLS Listing ID 869988
Sold Date 06/17/21
Style Main Level Entry with Upper Level(s)
Bedrooms 2
HOA Fees $415/mo
Rental Info No Rentals
Year Built 1991
Annual Tax Amount $2,362
Tax Year 2020
Lot Size 1,306 Sqft
Acres 0.03
Property Sub-Type Row/Townhouse
Property Description
IMMACULATE SIDNEY TOWNHOUSE. Many upgrades have taken place over the years. Owner has been here, nearly 30 years. From the moment you enter the front door, you will feel home. Laminate floors that actually appear hardwood, with an updated kitchen a few years back and professionally painted. Beautiful blinds and gas fireplace like new. Main level offers living area with single garage. Upper level offers 2 bedrooms and a den with murphy style bed and side sections. Perfect for a family or any age group as this is a no age friendly complex. Pets are welcome but no rentals. Smoking by law in place. Located near waterfront park and schools. Bus out front on Resthaven and a nice walk into Sidney or to the corner grocery store. Single garage with room for a freezer. Built in Vac and a second car can park in the driveway. Depreciation report available.
Location
Province BC
County Capital Regional District
Area Si Sidney North-East
Direction South
Rooms
Basement None
Kitchen 1
Interior
Interior Features Ceiling Fan(s), Closet Organizer, Dining Room, Storage
Heating Baseboard, Electric
Cooling None
Flooring Carpet, Laminate, Tile
Fireplaces Number 1
Fireplaces Type Gas, Living Room
Equipment Central Vacuum, Electric Garage Door Opener
Fireplace 1
Window Features Blinds,Insulated Windows,Screens,Skylight(s),Vinyl Frames,Window Coverings
Appliance Dishwasher, F/S/W/D, Microwave, Range Hood
Laundry In Unit
Exterior
Exterior Feature Balcony/Patio
Parking Features Driveway, Garage
Garage Spaces 1.0
Utilities Available Cable To Lot, Compost, Electricity To Lot, Garbage, Natural Gas To Lot, Recycling
Amenities Available Private Drive/Road
Roof Type Fibreglass Shingle
Handicap Access Ground Level Main Floor
Total Parking Spaces 2
Building
Lot Description Family-Oriented Neighbourhood, Landscaped, Level, Marina Nearby, No Through Road, Serviced, Shopping Nearby, Sidewalk
Building Description Frame Wood,Insulation: Ceiling,Insulation: Walls,Stucco, Main Level Entry with Upper Level(s)
Faces South
Story 2
Foundation Poured Concrete
Sewer Sewer Connected
Water Municipal
Architectural Style California
Structure Type Frame Wood,Insulation: Ceiling,Insulation: Walls,Stucco
Others
HOA Fee Include Garbage Removal,Insurance,Maintenance Grounds,Pest Control,Property Management,Recycling,Sewer,Water
Ownership Freehold/Strata
Acceptable Financing Purchaser To Finance
Listing Terms Purchaser To Finance
Pets Allowed Aquariums, Birds, Cats, Dogs
Read Less
Want to know what your home might be worth? Contact us for a FREE valuation!

Our team is ready to help you sell your home for the highest possible price ASAP
Bought with RE/MAX Camosun






