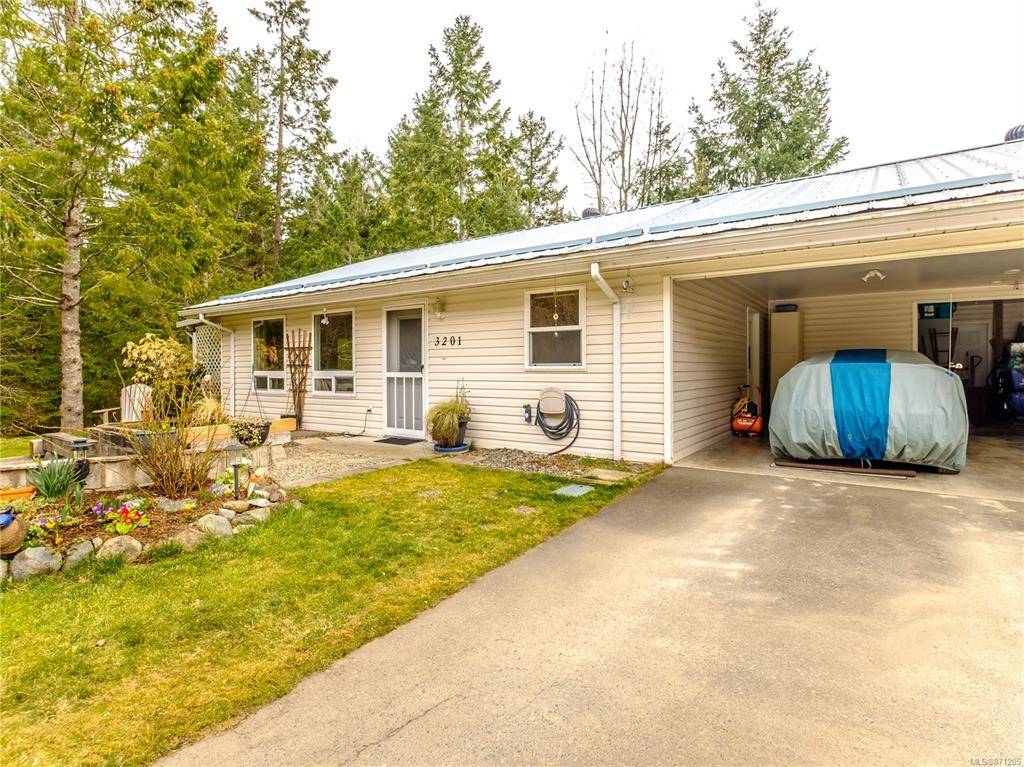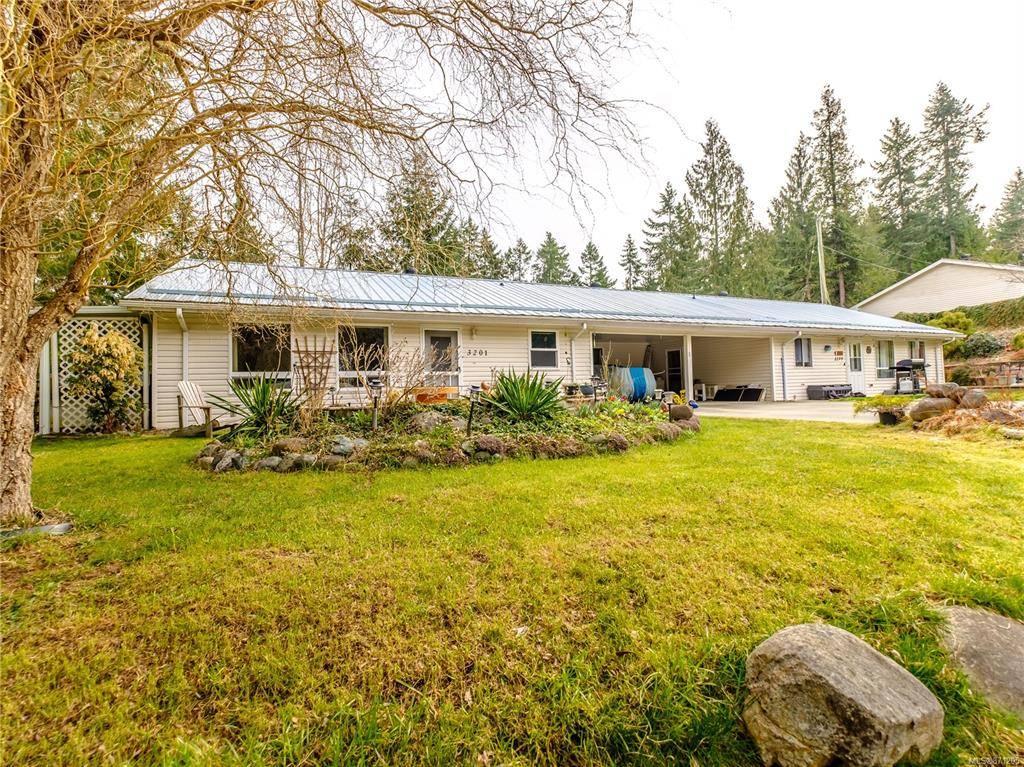$399,900
For more information regarding the value of a property, please contact us for a free consultation.
3201 Brooklin Lane Qualicum Beach, BC V9K 1X5
2 Beds
1 Bath
1,150 SqFt
Key Details
Property Type Multi-Family
Sub Type Half Duplex
Listing Status Sold
Purchase Type For Sale
Square Footage 1,150 sqft
Price per Sqft $346
MLS Listing ID 871205
Sold Date 05/18/21
Style Rancher
Bedrooms 2
HOA Fees $160/mo
Rental Info Unrestricted
Year Built 1993
Annual Tax Amount $1,118
Tax Year 2020
Lot Size 0.620 Acres
Acres 0.62
Property Sub-Type Half Duplex
Property Description
Just Listed, Half Duplex. No shared walls, only carport roof shared. Best deal in Qualicum Beach! Come home to this lovely and affordable half-duplex, adjacent to a 360 hectare forest area yet only 8 minutes from downtown Qualicum Beach. Two bedrooms plus den (or a great use as a home office with exterior access), spacious kitchen with pantry, ample storage inside and in the covered carport. Enjoy morning coffee in your quiet front yard oasis next to the koi pond. BBQ on your totally private side deck overlooking the large side yard. Nearby are an excellent private school, the Coombs Country Market, and the trails of Hamilton Marsh and Cathedral Grove. Part of a unique 4-unit strata complex that welcomes pets and has no age restrictions. Contact me today for a showing or further details. All measurements approximate and should be verified. Single family layout minus the shared roof. Floor plan available.
Location
Province BC
County Nanaimo Regional District
Area Pq Qualicum Beach
Zoning R3
Direction North
Rooms
Basement None
Main Level Bedrooms 2
Kitchen 1
Interior
Heating Baseboard, Electric
Cooling None
Flooring Basement Slab
Window Features Vinyl Frames
Appliance F/S/W/D
Laundry In House
Exterior
Exterior Feature Balcony/Deck, Garden
Parking Features Driveway, Carport
Carport Spaces 1
Roof Type Metal
Handicap Access Accessible Entrance, Ground Level Main Floor, Primary Bedroom on Main
Total Parking Spaces 2
Building
Building Description Frame Wood, Rancher
Faces North
Foundation Slab
Sewer Septic System: Common
Water Well: Drilled
Additional Building None
Structure Type Frame Wood
Others
HOA Fee Include Insurance,Septic,Water
Tax ID 023-111-003
Ownership Freehold/Strata
Pets Allowed Aquariums, Birds, Caged Mammals, Cats, Dogs
Read Less
Want to know what your home might be worth? Contact us for a FREE valuation!

Our team is ready to help you sell your home for the highest possible price ASAP
Bought with eXp Realty






