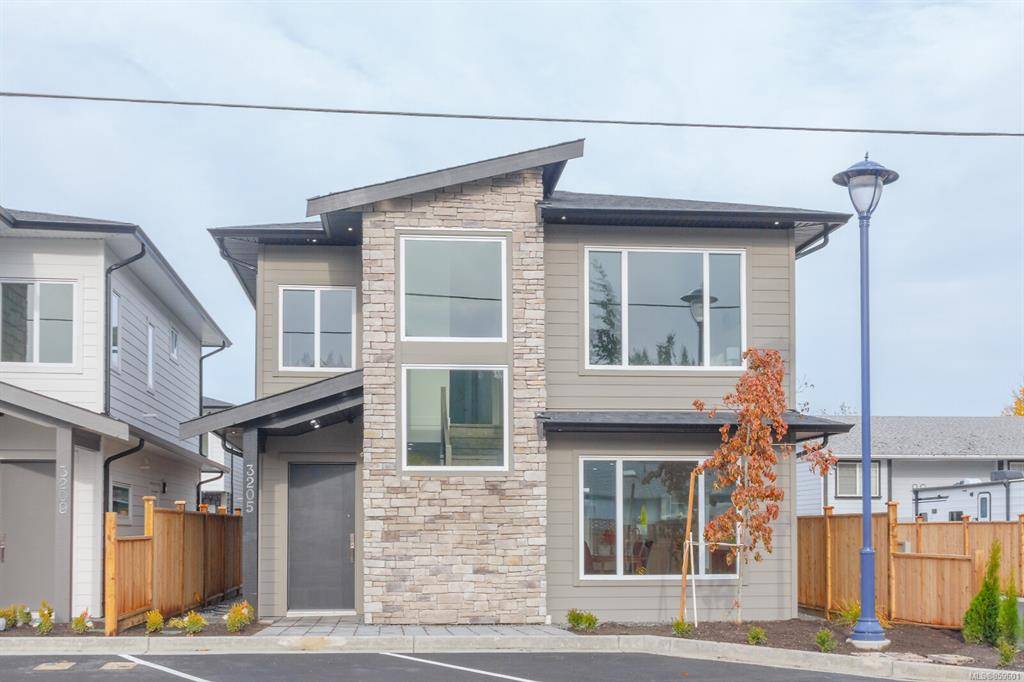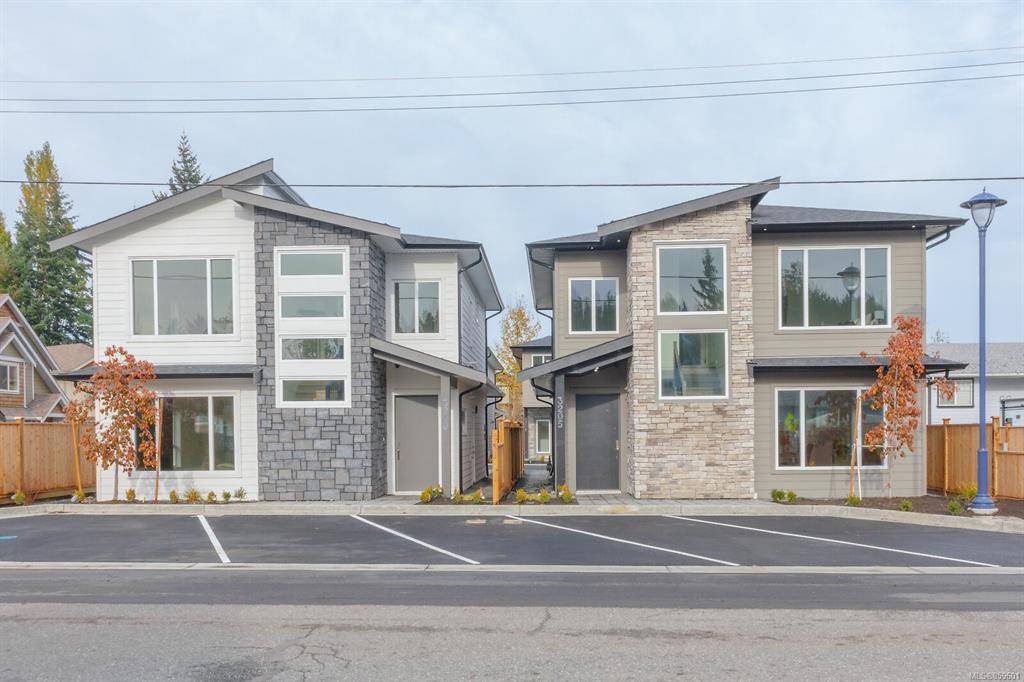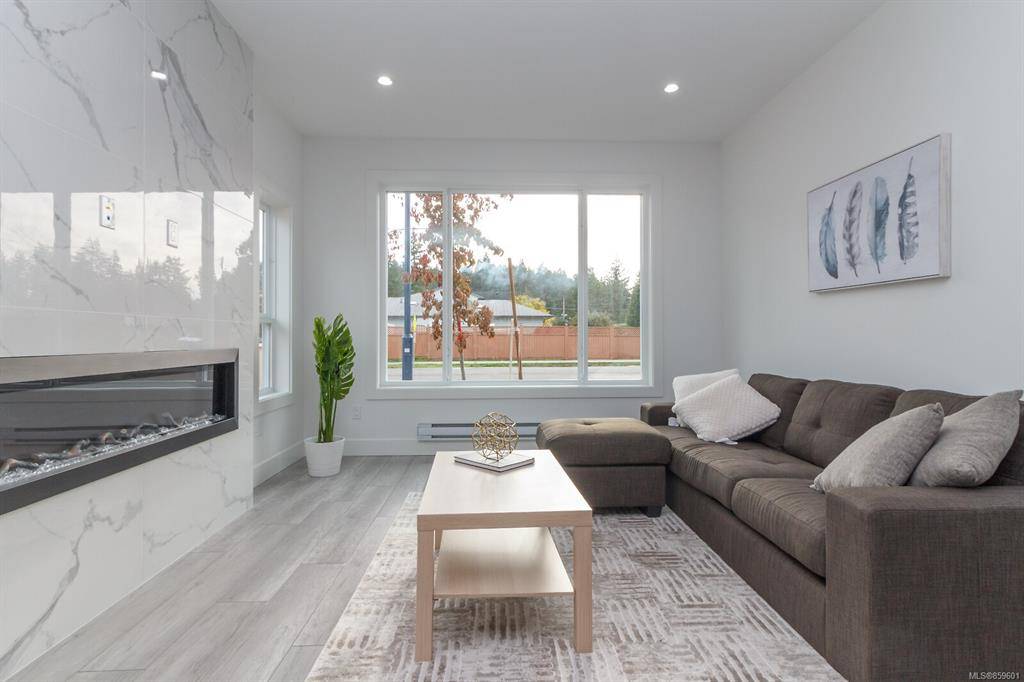$689,786
For more information regarding the value of a property, please contact us for a free consultation.
3205 Marley Crt Langford, BC V9C 2M9
3 Beds
3 Baths
1,761 SqFt
Key Details
Property Type Single Family Home
Sub Type Single Family Detached
Listing Status Sold
Purchase Type For Sale
Square Footage 1,761 sqft
Price per Sqft $411
Subdivision Marley Court
MLS Listing ID 859601
Sold Date 01/29/21
Style Main Level Entry with Upper Level(s)
Bedrooms 3
HOA Fees $48/mo
Rental Info Unrestricted
Year Built 2020
Tax Year 2020
Lot Size 2,613 Sqft
Acres 0.06
Property Sub-Type Single Family Detached
Property Description
Welcome to Marley Court. 5 Brand New Quality Built Homes by Khataw Developments. 3 & 4 bedroom plans, 1761-1995 sq/ft. 2/5/10 Warranty. Enjoy your open-concept home featuring main-level living area with an abundance of natural light entering through the spacious windows. Entertain guests from the modern kitchen with quart countertops, seating island, custom backsplash, Kitchen aid appliance package with gas stove and large pantry. Spacious living room with 60' electric F/P. Upstairs has gorgeous master bedroom with an oversized walk-in closet and 5 piece ensuite with dual vanity, separate shower and in-floor heating. Larger homes have nice private yard area. Home features include HRV System, Hotwater on Demand, Led lights on the stairs, some in-floor heating, wireless garage opener, pre-wired for security system, roughed in wire for electric car battery, fire sprinkler in the 3 larger homes. 10 Minutes to Belmont Market and all local Westshore Amenities. Ready for immediate occupancy.
Location
Province BC
County Capital Regional District
Area La Walfred
Direction South
Rooms
Basement None
Kitchen 1
Interior
Interior Features Closet Organizer, Dining/Living Combo, Eating Area
Heating Baseboard, Electric, Mixed
Cooling None
Flooring Basement Slab, Carpet, Laminate, Tile, Other
Fireplaces Number 1
Fireplaces Type Electric, Living Room
Fireplace 1
Appliance Dishwasher, F/S/W/D
Laundry In House, In Unit
Exterior
Exterior Feature Balcony/Patio
Parking Features Driveway, Garage
Garage Spaces 1.0
Roof Type Asphalt Shingle
Handicap Access No Step Entrance
Total Parking Spaces 3
Building
Lot Description Family-Oriented Neighbourhood, Level, Serviced
Building Description Cement Fibre,Stone, Main Level Entry with Upper Level(s)
Faces South
Foundation Poured Concrete
Sewer Sewer Connected
Water Municipal, To Lot
Architectural Style Contemporary
Structure Type Cement Fibre,Stone
Others
Tax ID 031-225-021
Ownership Freehold/Strata
Pets Allowed Aquariums, Birds, Caged Mammals, Cats, Dogs, Number Limit
Read Less
Want to know what your home might be worth? Contact us for a FREE valuation!

Our team is ready to help you sell your home for the highest possible price ASAP
Bought with Pemberton Holmes - Cloverdale






