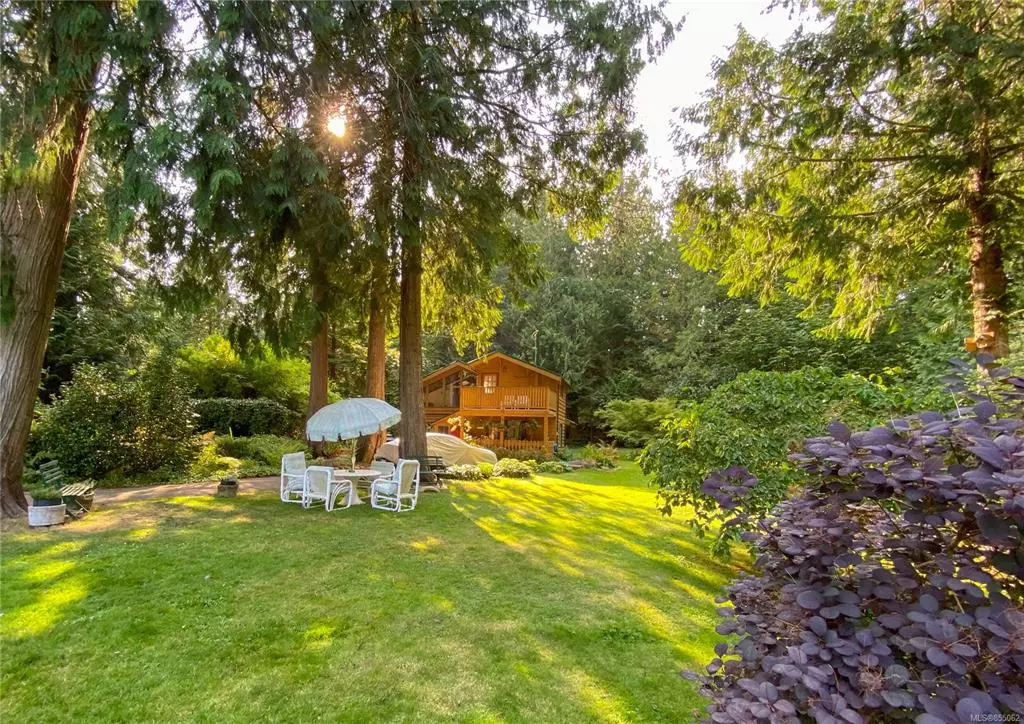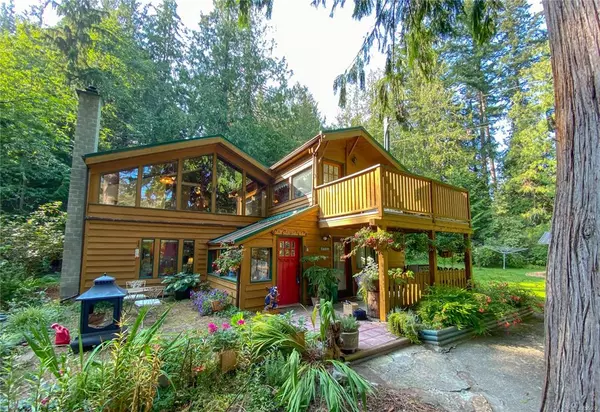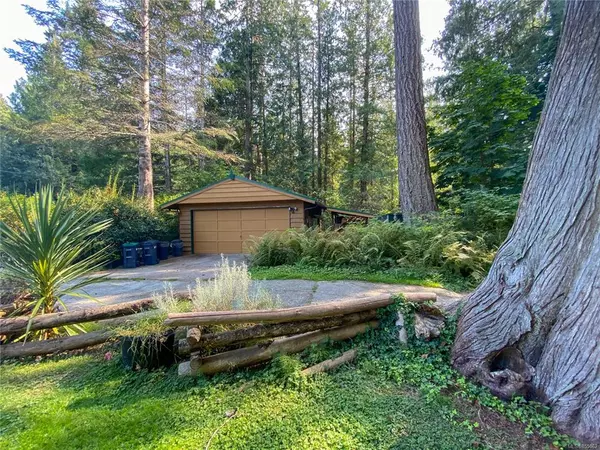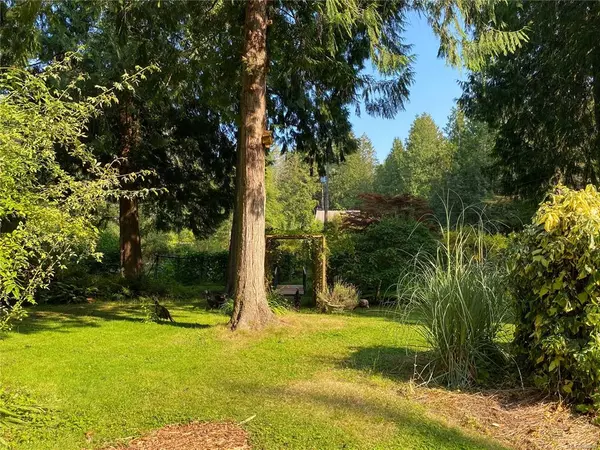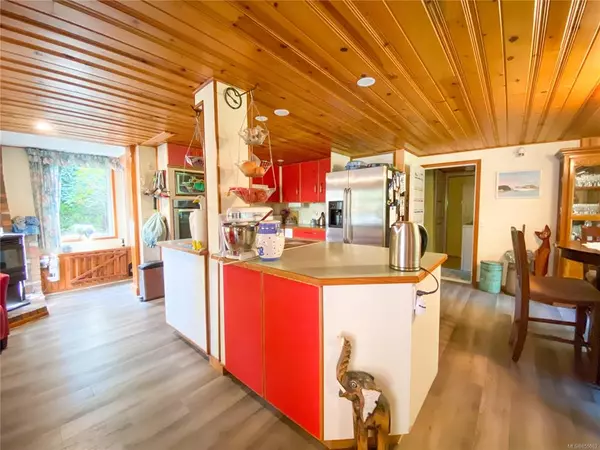$625,000
For more information regarding the value of a property, please contact us for a free consultation.
595 Wildwood Cres Gabriola Island, BC V0R 1X4
3 Beds
2 Baths
1,859 SqFt
Key Details
Property Type Single Family Home
Sub Type Single Family Detached
Listing Status Sold
Purchase Type For Sale
Square Footage 1,859 sqft
Price per Sqft $341
MLS Listing ID 855062
Sold Date 10/22/20
Style Main Level Entry with Upper Level(s)
Bedrooms 3
Rental Info Unrestricted
Year Built 1970
Annual Tax Amount $2,632
Tax Year 2020
Lot Size 1.650 Acres
Acres 1.65
Property Sub-Type Single Family Detached
Property Description
Picturesque property with a charming home on Gabriola Island! This West Coast Style home sits on 4 separate legal lots (must be sold together), which create a private & quiet 1.64 acre package. The level property offers a beautiful place to garden with an orchard, bridges & pathways, & large veggie garden already in place. The 3 bedroom/2 bathroom 1859 Sqft wood sided home has a warm, inviting feel, & there are many features including the metal roof, office with a separate entrance, vaulted ceilings on the upper level, woodstove & pellet stove, & gorgeous views of the yard. You'll also find a detached garden shed & a 20x20 garage. This property invites you to spend your time exploring the acreage, harvesting the crops, & to enjoy the serenity of the private setting, while being within walking distance to the village & close proximity to the ferry to Nanaimo. The home is serviced by a well with filters & UV light system in place. This is a beautiful package that you'll want to view.
Location
Province BC
County Islands Trust
Area Isl Gabriola Island
Zoning SSR
Direction East
Rooms
Basement None
Main Level Bedrooms 1
Kitchen 1
Interior
Heating Baseboard, Electric
Cooling None
Flooring Carpet, Laminate, Mixed, Tile
Fireplaces Number 2
Fireplaces Type Pellet Stove, Wood Stove
Fireplace 1
Appliance Dishwasher, F/S/W/D
Laundry In House
Exterior
Exterior Feature Fencing: Full, Garden
Parking Features Garage
Garage Spaces 1.0
Roof Type Metal
Handicap Access Ground Level Main Floor
Total Parking Spaces 2
Building
Lot Description Level, Landscaped, Near Golf Course, Acreage, Central Location, Easy Access, Park Setting, Rural Setting
Building Description Wood, Main Level Entry with Upper Level(s)
Faces East
Foundation Poured Concrete
Sewer Septic System
Water Well: Drilled
Additional Building None
Structure Type Wood
Others
Restrictions None,Restrictive Covenants
Tax ID 003-432-700; 000-425-028; 003-425-771; 003-432-289
Ownership Freehold
Acceptable Financing None
Listing Terms None
Pets Allowed Yes
Read Less
Want to know what your home might be worth? Contact us for a FREE valuation!

Our team is ready to help you sell your home for the highest possible price ASAP
Bought with Royal LePage Nanaimo Realty Gabriola


