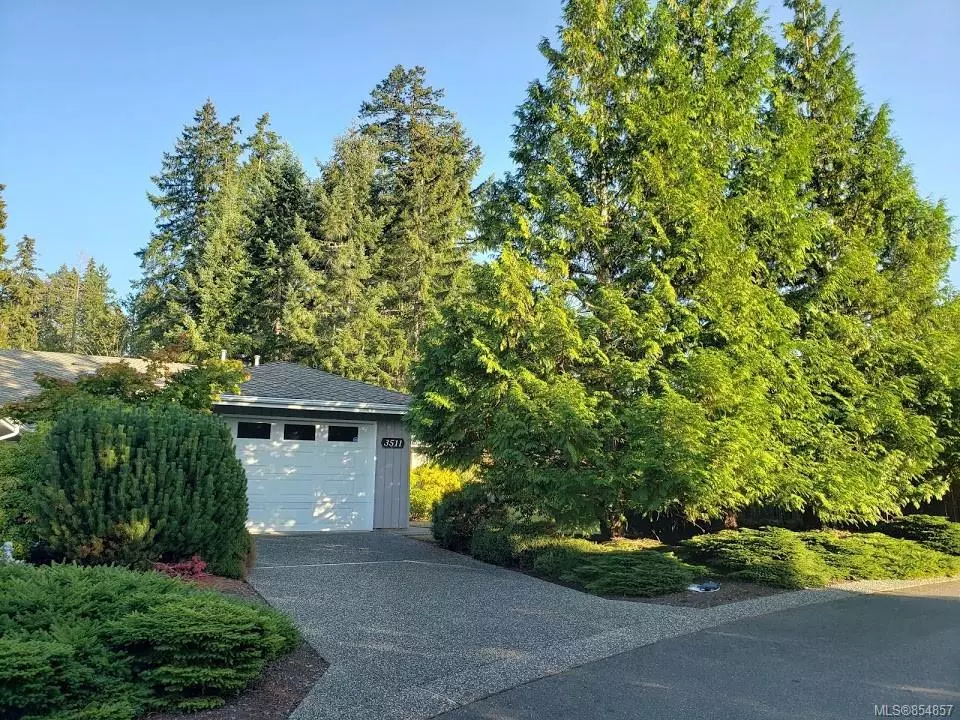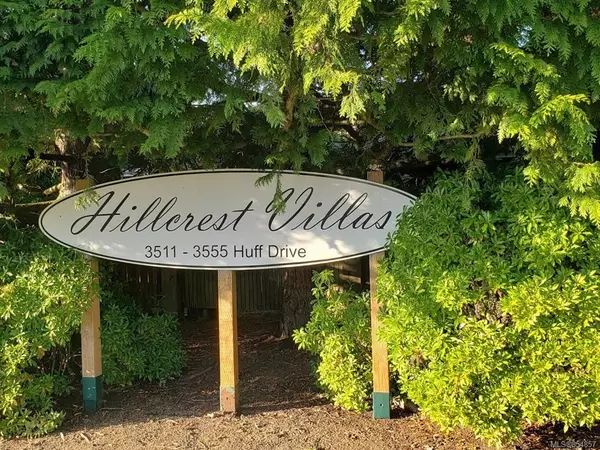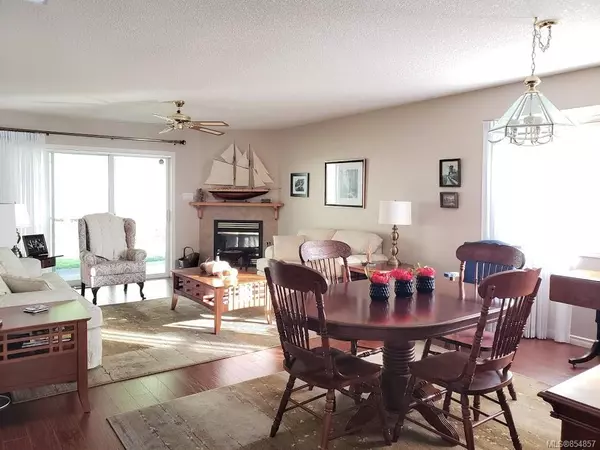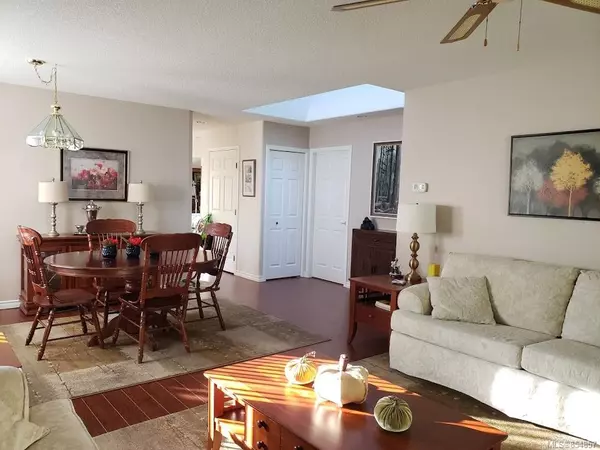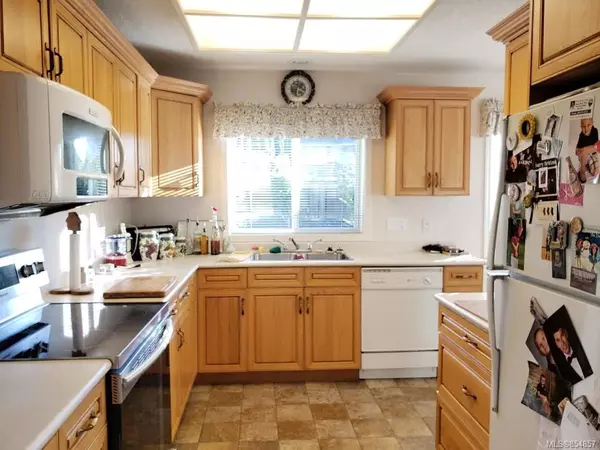$359,500
For more information regarding the value of a property, please contact us for a free consultation.
3511 Huff Dr Port Alberni, BC V9Y 8H6
2 Beds
2 Baths
1,250 SqFt
Key Details
Property Type Townhouse
Sub Type Row/Townhouse
Listing Status Sold
Purchase Type For Sale
Square Footage 1,250 sqft
Price per Sqft $295
Subdivision Hillcrest Villas
MLS Listing ID 854857
Sold Date 11/02/20
Style Rancher
Bedrooms 2
HOA Fees $250/mo
Rental Info No Rentals
Year Built 1998
Annual Tax Amount $2,295
Tax Year 2020
Lot Size 1,306 Sqft
Acres 0.03
Property Sub-Type Row/Townhouse
Property Description
Hillcrest Villa- A rare gem for carefree living in one of the Alberni Valley's premier 55+ patio home complexes. Cozy up near the gas fireplace in the living/dining area, with plenty of space for your dining suite. The efficient oak kitchen is just off the breakfast nook, & the front entry features a Phantom screen door. There's a full laundry /pantry & gas hot water tank. 2 bedrooms & 2 baths; 3 skylights keep this home bright, year round. The very private & covered back patio has a gas outlet for BBQ. Heat pump & a back up Nat'l Gas furnace for your comfort. The garage includes work/storage space. Quick possession & most furnishings & household effects are available, making for an easy move. This very well built & maintained 12 unit complex includes a Clubhouse for the Residents' use & overnight guests, is situated in a quiet area, yet close to Echo Centre, the Multiplex, Hospital & shopping. The mature landscaping is cared for & in-ground sprinklers keep it lush. These don't last!
Location
Province BC
County Port Alberni, City Of
Area Pa Port Alberni
Zoning RM1
Direction Southwest
Rooms
Basement Crawl Space
Main Level Bedrooms 2
Kitchen 1
Interior
Interior Features Breakfast Nook, Ceiling Fan(s), Dining/Living Combo
Heating Electric, Heat Pump
Cooling Other
Fireplaces Number 1
Fireplaces Type Gas, Living Room
Fireplace 1
Window Features Bay Window(s),Blinds,Insulated Windows,Screens,Vinyl Frames,Window Coverings
Appliance Dishwasher, F/S/W/D, Kitchen Built-In(s), Microwave
Laundry In Unit
Exterior
Exterior Feature Balcony/Patio, Fencing: Partial, Sprinkler System
Parking Features Additional, Driveway, Garage, RV Access/Parking
Garage Spaces 1.0
Amenities Available Clubhouse
Roof Type Fibreglass Shingle
Handicap Access Accessible Entrance, No Step Entrance, Wheelchair Friendly
Total Parking Spaces 4
Building
Lot Description Landscaped, Recreation Nearby, Shopping Nearby
Building Description Frame,Wood, Rancher
Faces Southwest
Story 1
Foundation Poured Concrete
Sewer Sewer Available
Water Municipal
Architectural Style Patio Home
Structure Type Frame,Wood
Others
HOA Fee Include Caretaker,Garbage Removal,Maintenance Grounds,Maintenance Structure,Water
Tax ID 023-444-011
Ownership Freehold/Strata
Pets Allowed Cats, Dogs, Number Limit, Size Limit
Read Less
Want to know what your home might be worth? Contact us for a FREE valuation!

Our team is ready to help you sell your home for the highest possible price ASAP
Bought with RE/MAX of Nanaimo - Dave Koszegi Group


