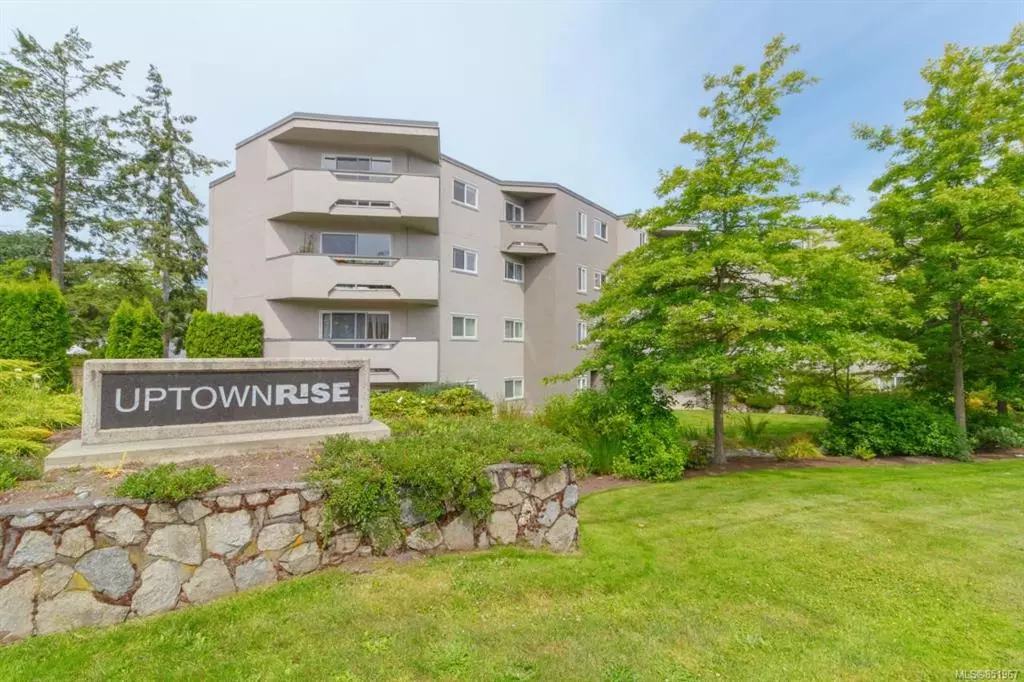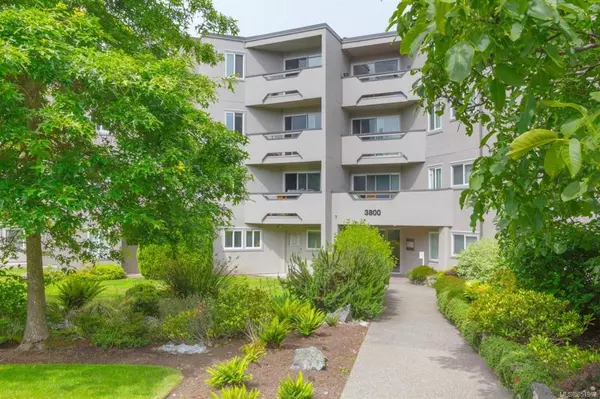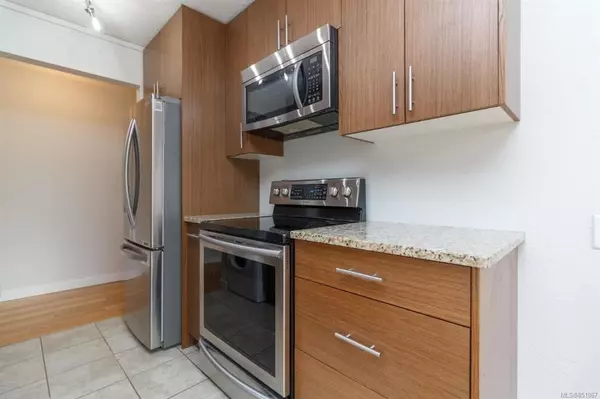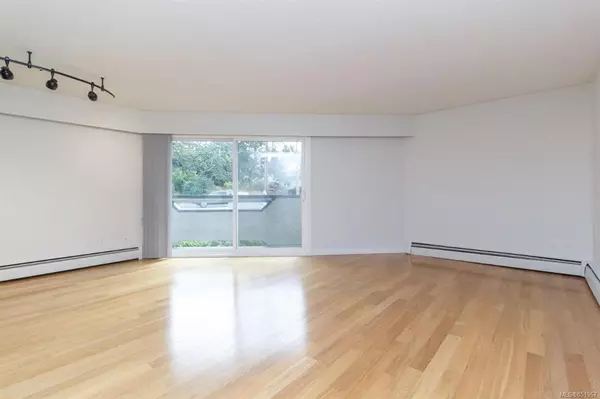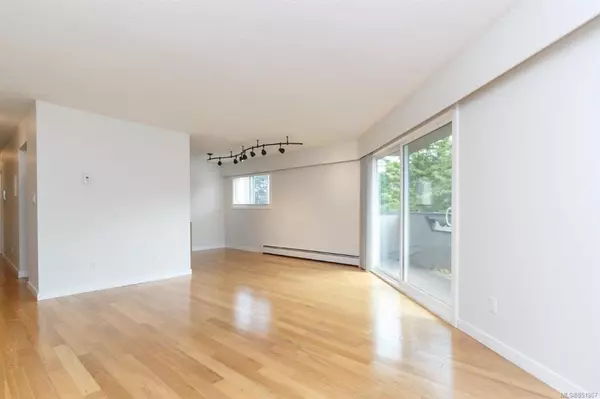$324,000
For more information regarding the value of a property, please contact us for a free consultation.
3800 Quadra St #202 Saanich, BC V8X 1H8
2 Beds
1 Bath
830 SqFt
Key Details
Property Type Condo
Sub Type Condo Apartment
Listing Status Sold
Purchase Type For Sale
Square Footage 830 sqft
Price per Sqft $384
MLS Listing ID 851967
Sold Date 11/26/20
Style Condo
Bedrooms 2
HOA Fees $455/mo
Rental Info Unrestricted
Year Built 1977
Annual Tax Amount $1,421
Tax Year 2019
Lot Size 871 Sqft
Acres 0.02
Property Sub-Type Condo Apartment
Property Description
Almost1,000sf in this bright and spacious 2 bedroom unit. Many recent updates with a modern kitchen, stainless steel appliances, new light fixtures, wood flooring and quartz countertops. The floor plan offers a large open living/dining area with good sized bedrooms separated from living spaces, and a south/east facing deck for your BBQ. A terrific purchase for the first time home owner or investor? Within walking distance to Uptown and Quadra Centre shopping, pharmacies, restaurants. Great location for the Goose, Swan Lake, Playfair, Park, Cedar Hill GOLF club, and Bus or bike to anywhere. This building has no rental restrictions or age restrictions and allows pets. Also BONUS HW heating and hot water are included in the monthly strata fee. parking, storage, bike storage and in-suite washer/dryer included with this unit. Seven Visitor parking stalls. IMMEDIATE POSSESSION AVAILABLE. Come and see it before it goes.
Location
Province BC
County Capital Regional District
Area Se Quadra
Direction East
Rooms
Main Level Bedrooms 2
Kitchen 1
Interior
Interior Features Closet Organizer, Controlled Entry, Dining/Living Combo, Eating Area, Storage
Heating Baseboard, Electric, Hot Water
Cooling None
Flooring Tile, Wood
Window Features Blinds,Insulated Windows,Screens,Vinyl Frames,Window Coverings
Appliance Dishwasher, Dryer, F/S/W/D, Freezer, Microwave, Oven/Range Electric, Range Hood, Washer
Laundry Common Area
Exterior
Exterior Feature Balcony/Patio, Security System, Sprinkler System
Parking Features Other
Utilities Available Cable To Lot, Garbage, Recycling
Amenities Available Bike Storage, Common Area, Elevator(s), Meeting Room, Private Drive/Road, Street Lighting
View Y/N 1
View City
Roof Type Asphalt Torch On
Handicap Access Primary Bedroom on Main, No Step Entrance, Wheelchair Friendly
Total Parking Spaces 1
Building
Lot Description Rectangular Lot
Building Description Frame Wood,Insulation: Ceiling,Insulation: Walls,Stucco, Condo
Faces East
Story 4
Foundation Poured Concrete
Sewer Sewer Available
Water Municipal
Architectural Style Contemporary
Structure Type Frame Wood,Insulation: Ceiling,Insulation: Walls,Stucco
Others
HOA Fee Include Garbage Removal,Heat,Hot Water,Insurance,Maintenance Grounds,Maintenance Structure,Property Management,Recycling,Sewer,Water
Restrictions ALR: No
Tax ID 000-040-851
Ownership Freehold/Strata
Pets Allowed Yes
Read Less
Want to know what your home might be worth? Contact us for a FREE valuation!

Our team is ready to help you sell your home for the highest possible price ASAP
Bought with RE/MAX Camosun


