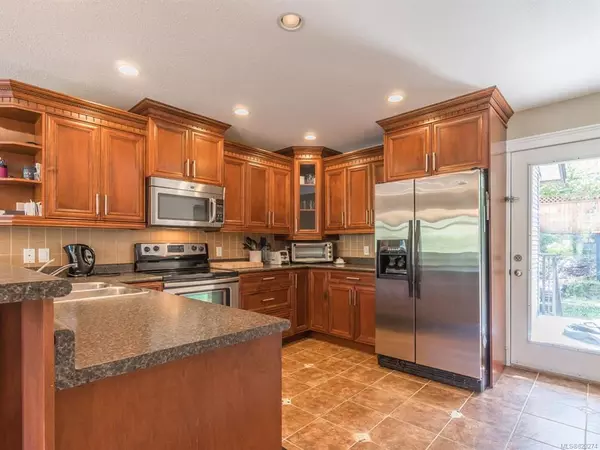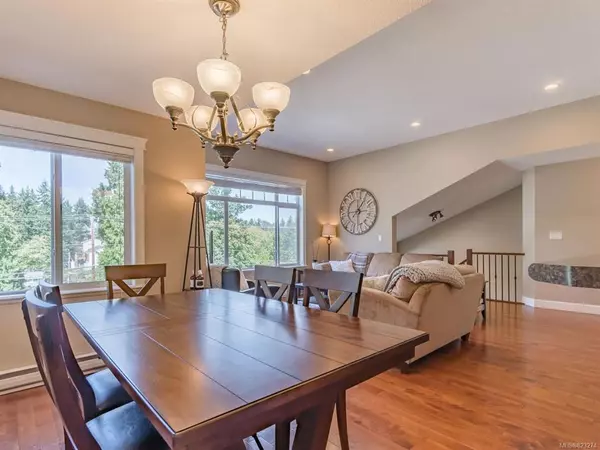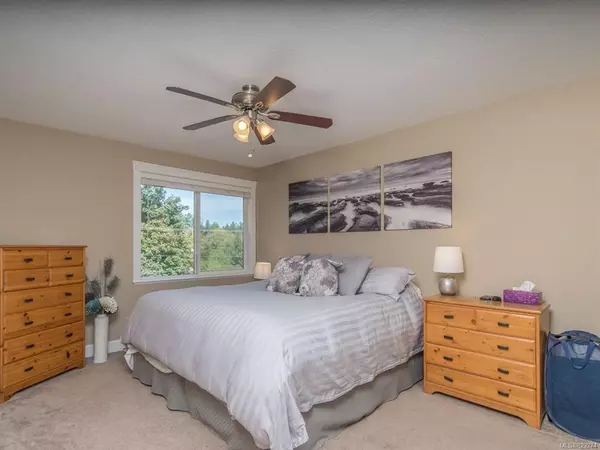$639,000
For more information regarding the value of a property, please contact us for a free consultation.
4609 Hammond Bay Rd Nanaimo, BC V9T 5A9
5 Beds
3 Baths
2,279 SqFt
Key Details
Property Type Single Family Home
Sub Type Single Family Detached
Listing Status Sold
Purchase Type For Sale
Square Footage 2,279 sqft
Price per Sqft $272
MLS Listing ID 823274
Sold Date 01/13/20
Style Ground Level Entry With Main Up
Bedrooms 5
Full Baths 3
Year Built 2008
Annual Tax Amount $4,170
Tax Year 2019
Lot Size 6,969 Sqft
Acres 0.16
Property Sub-Type Single Family Detached
Property Description
Beautiful family home with 1 bedroom legal suite in North Nanaimo! This 5 bedroom and 3 bathroom house offers great living space. Main level has open concept kitchen, living and dining area with hardwood floors, vaulted ceilings & big sunny windows. The spacious master bedroom has his & her closets and 4 piece ensuite with separate tub & shower. In downstairs, there is one more bedroom and laundry room with a sink for the main house. 1 bedroom legal suite has a good size bedroom, open concept kitchen & living area and its own entrance and laundry. Low maintenance backyard is fully fenced and has a great patio deck for your entertainment. Lots of parking spaces in front of house for tenants and guests. Bus stops at the end of driveway. Close to the Neck Point park, trails, pub and schools. Must be seen! All data and measurements are approximate, please verify if important.
Location
Province BC
County Nanaimo, City Of
Area Na North Nanaimo
Zoning R10
Rooms
Basement Finished, Full
Main Level Bedrooms 3
Kitchen 2
Interior
Heating Baseboard, Electric
Flooring Mixed
Window Features Insulated Windows
Exterior
Exterior Feature Fencing: Full, Low Maintenance Yard
Parking Features Garage
Garage Spaces 2.0
Roof Type Asphalt Shingle
Total Parking Spaces 2
Building
Lot Description Landscaped, Easy Access, Family-Oriented Neighbourhood
Building Description Frame,Insulation: Ceiling,Insulation: Walls,Vinyl Siding, Ground Level Entry With Main Up
Foundation Yes
Sewer Sewer To Lot
Water Municipal
Additional Building Exists
Structure Type Frame,Insulation: Ceiling,Insulation: Walls,Vinyl Siding
Others
Tax ID 026-918-153
Ownership Freehold
Acceptable Financing Must Be Paid Off
Listing Terms Must Be Paid Off
Read Less
Want to know what your home might be worth? Contact us for a FREE valuation!

Our team is ready to help you sell your home for the highest possible price ASAP
Bought with Royal LePage Nanaimo Realty (NanIsHwyN)







