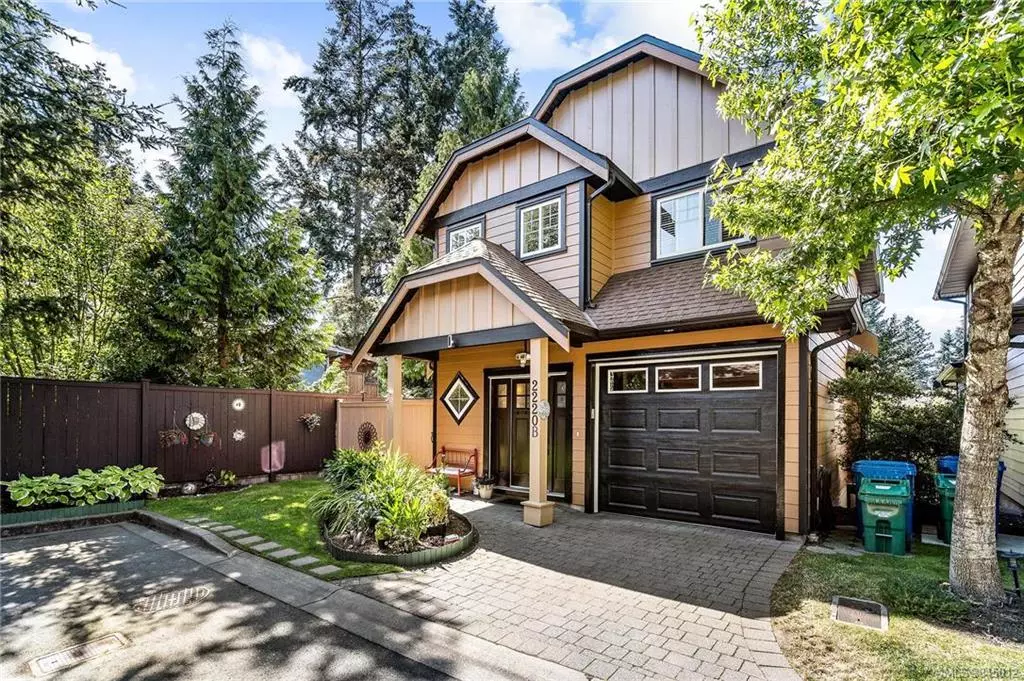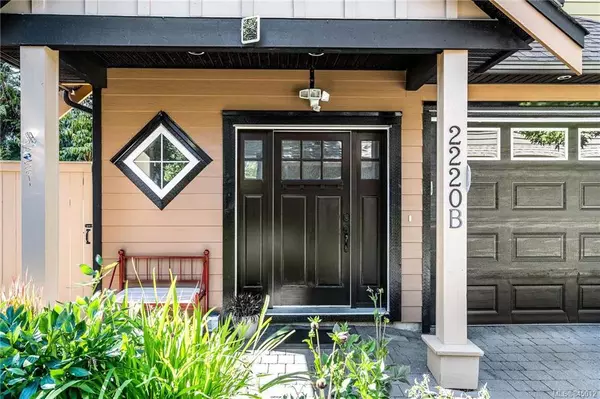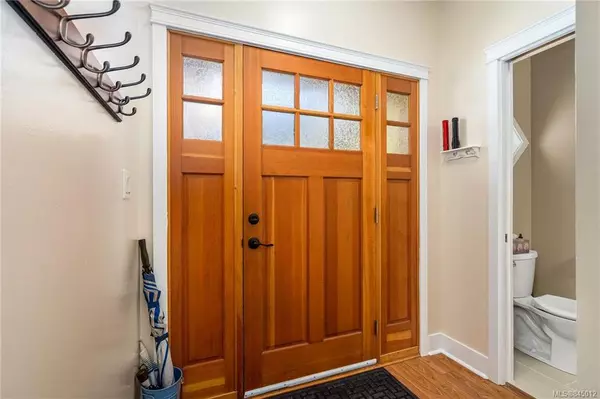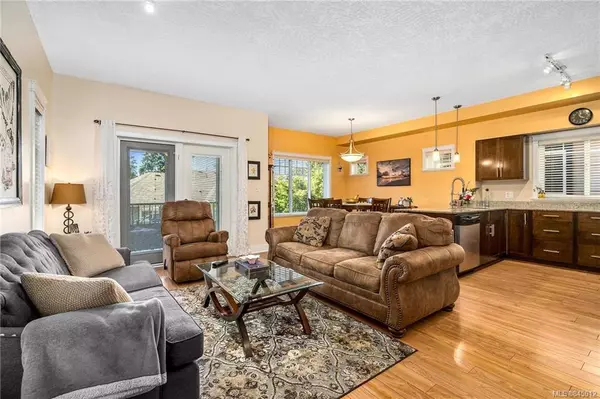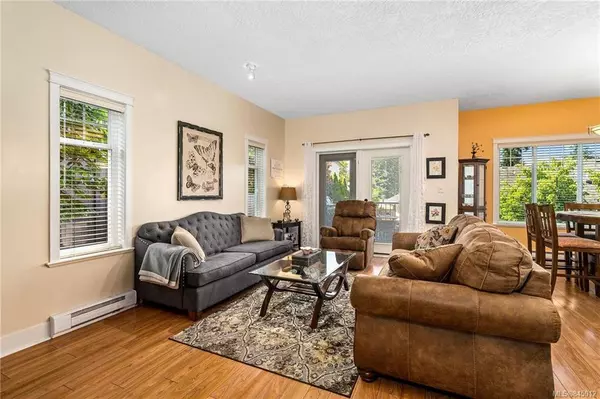$599,900
For more information regarding the value of a property, please contact us for a free consultation.
2220 Sooke Rd #B Colwood, BC V9B 0G9
4 Beds
4 Baths
2,094 SqFt
Key Details
Property Type Townhouse
Sub Type Row/Townhouse
Listing Status Sold
Purchase Type For Sale
Square Footage 2,094 sqft
Price per Sqft $286
MLS Listing ID 845012
Sold Date 09/30/20
Style Main Level Entry with Upper Level(s)
Bedrooms 4
HOA Fees $415/mo
Rental Info Some Rentals
Year Built 2008
Annual Tax Amount $3,175
Tax Year 2019
Lot Size 871 Sqft
Acres 0.02
Property Sub-Type Row/Townhouse
Property Description
VIRTUAL TOUR AVAILABLE! BEST LOCATION IN THE COMPLEX! Absolutely pristine 4 bed, 4 bath luxury, detached end-unit townhome tucked away at the end of a quiet lane. The covered front porch framed by pillars welcomes you inside. Step thru the fir door w/dual sidelights & be impressed w/the gleaming oak laminate floor & airy 9ft ceilings. Spacious living rm w/cozy electric FP opens thru french doors to covered deck w/stairs to private yard. Gourmet kitchen w/burnished maple cabinets, dual undermount sinks & granite counters w/breakfast bar. The inline dining rm is ideal for family dinners. 2pc bathroom & laundry rm complete main floor. Up: main 4pc bathroom w/tile floor & granite vanity & 3 generous bedrooms including the master. The latter offers a walk-in closet & 4pc ensuite bathroom w/tile floor & granite vanity. Down: kitchenette, 4th bedroom, 4pc bath & living rm opening thru french doors to covered patio. Bonus: storage rm, garage, & fenced, gated & beautifully landscaped yard!
Location
Province BC
County Capital Regional District
Area Co Hatley Park
Zoning CD5
Direction Southeast
Rooms
Basement Full, Walk-Out Access, With Windows
Kitchen 1
Interior
Interior Features Eating Area, French Doors, Storage
Heating Baseboard, Electric
Flooring Carpet, Laminate, Linoleum, Tile
Fireplaces Number 1
Fireplaces Type Electric, Family Room, Living Room
Equipment Central Vacuum, Electric Garage Door Opener
Fireplace 1
Window Features Blinds,Insulated Windows,Vinyl Frames
Appliance Dishwasher, F/S/W/D, Microwave
Laundry In Unit
Exterior
Parking Features Attached, Garage
Garage Spaces 1.0
Utilities Available Cable To Lot, Electricity To Lot, Garbage, Phone To Lot, Recycling
Amenities Available Common Area, Private Drive/Road, Street Lighting
Roof Type Fibreglass Shingle
Total Parking Spaces 3
Building
Lot Description Irregular Lot
Building Description Cement Fibre,Frame Wood,Insulation: Ceiling,Insulation: Walls, Main Level Entry with Upper Level(s)
Faces Southeast
Story 3
Foundation Poured Concrete
Sewer Sewer To Lot
Water Municipal, To Lot
Structure Type Cement Fibre,Frame Wood,Insulation: Ceiling,Insulation: Walls
Others
HOA Fee Include Garbage Removal,Insurance,Property Management,Sewer
Tax ID 027-475-026
Ownership Freehold/Strata
Pets Allowed Aquariums, Birds, Cats, Caged Mammals, Dogs
Read Less
Want to know what your home might be worth? Contact us for a FREE valuation!

Our team is ready to help you sell your home for the highest possible price ASAP
Bought with RE/MAX Camosun


