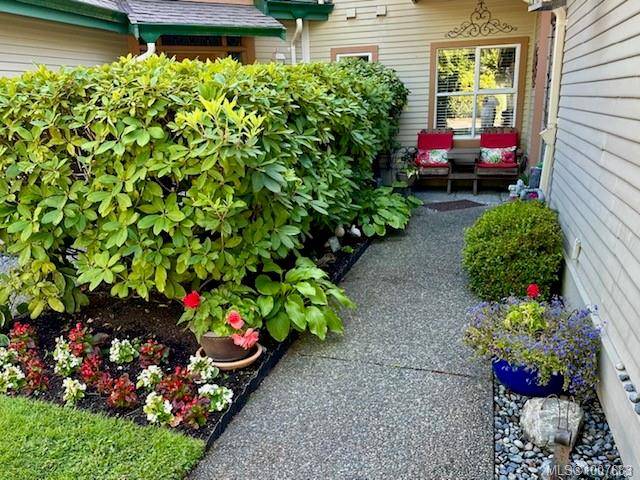520 Marsett Pl #8 Saanich, BC V8X 7J1
3 Beds
3 Baths
1,987 SqFt
OPEN HOUSE
Sat Jul 19, 1:00pm - 3:00pm
UPDATED:
Key Details
Property Type Townhouse
Sub Type Row/Townhouse
Listing Status Active
Purchase Type For Sale
Square Footage 1,987 sqft
Price per Sqft $578
Subdivision Royal Links North
MLS Listing ID 1007683
Style Main Level Entry with Lower/Upper Lvl(s)
Bedrooms 3
Condo Fees $612/mo
HOA Fees $612/mo
Rental Info Unrestricted
Year Built 1992
Annual Tax Amount $5,095
Tax Year 2024
Lot Size 2,178 Sqft
Acres 0.05
Property Sub-Type Row/Townhouse
Property Description
Location
Province BC
County Capital Regional District
Area Sw Royal Oak
Direction Phase 1- Upper Level Royal Links . Marsett Off Elk Lake Dr.
Rooms
Basement None
Kitchen 1
Interior
Interior Features Breakfast Nook, Ceiling Fan(s), Vaulted Ceiling(s)
Heating Baseboard, Electric, Forced Air, Natural Gas
Cooling Central Air
Fireplaces Number 1
Fireplaces Type Family Room, Gas, Living Room
Fireplace Yes
Window Features Insulated Windows,Window Coverings
Appliance Dishwasher, Dryer, Garburator, Microwave, Refrigerator, Washer
Heat Source Baseboard, Electric, Forced Air, Natural Gas
Laundry In Unit
Exterior
Exterior Feature Balcony/Patio
Parking Features Garage Double
Garage Spaces 2.0
Roof Type Fibreglass Shingle
Building
Lot Description Curb & Gutter
Faces North
Entry Level 2
Foundation Poured Concrete
Sewer Sewer Connected, Sewer To Lot
Water Municipal
Structure Type Wood
Others
Pets Allowed Yes
HOA Fee Include Maintenance Grounds,Property Management,Water
Tax ID 017-885-744
Ownership Freehold/Strata
Miscellaneous Deck/Patio,Garage
Pets Allowed Cats, Dogs






