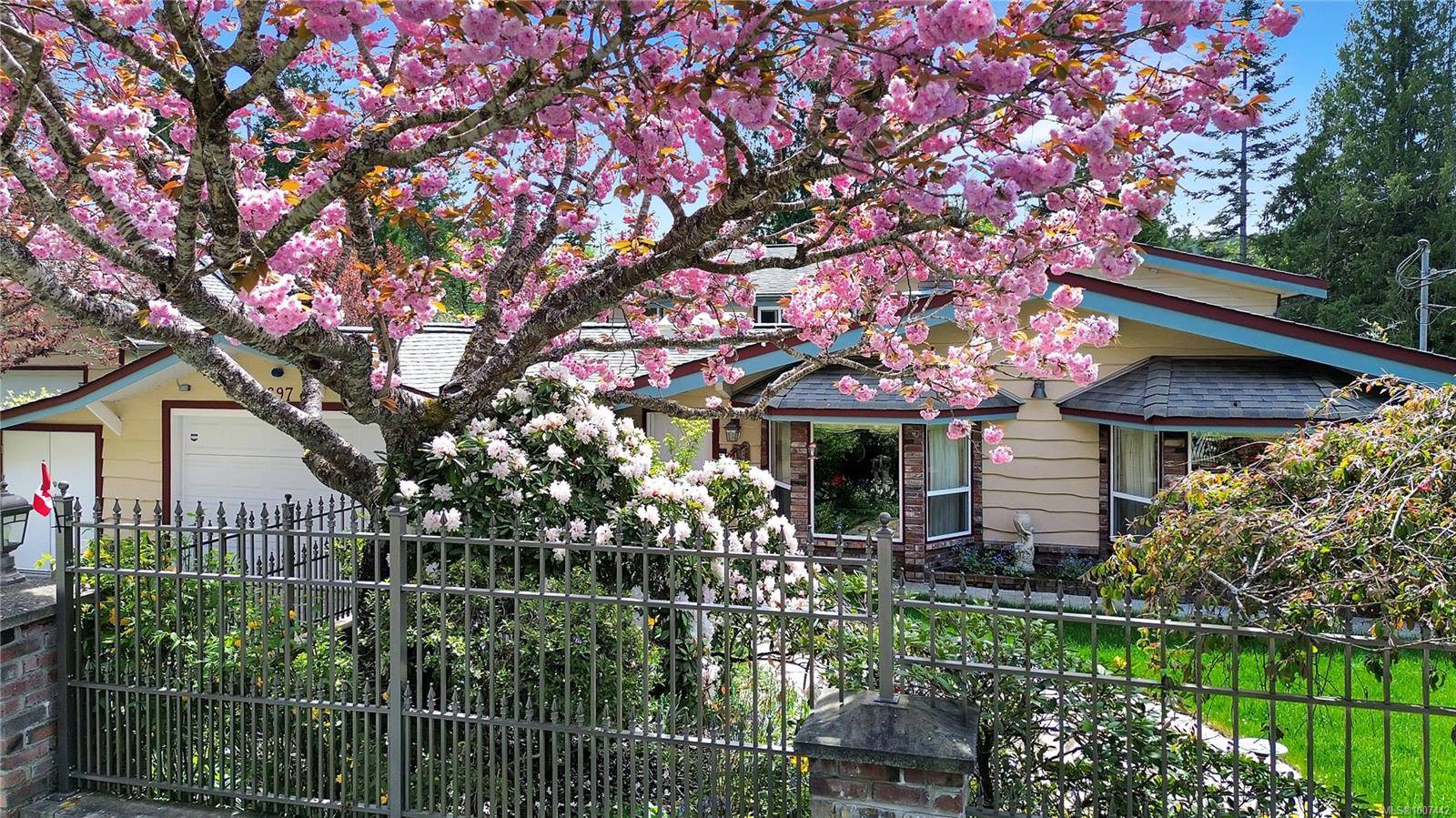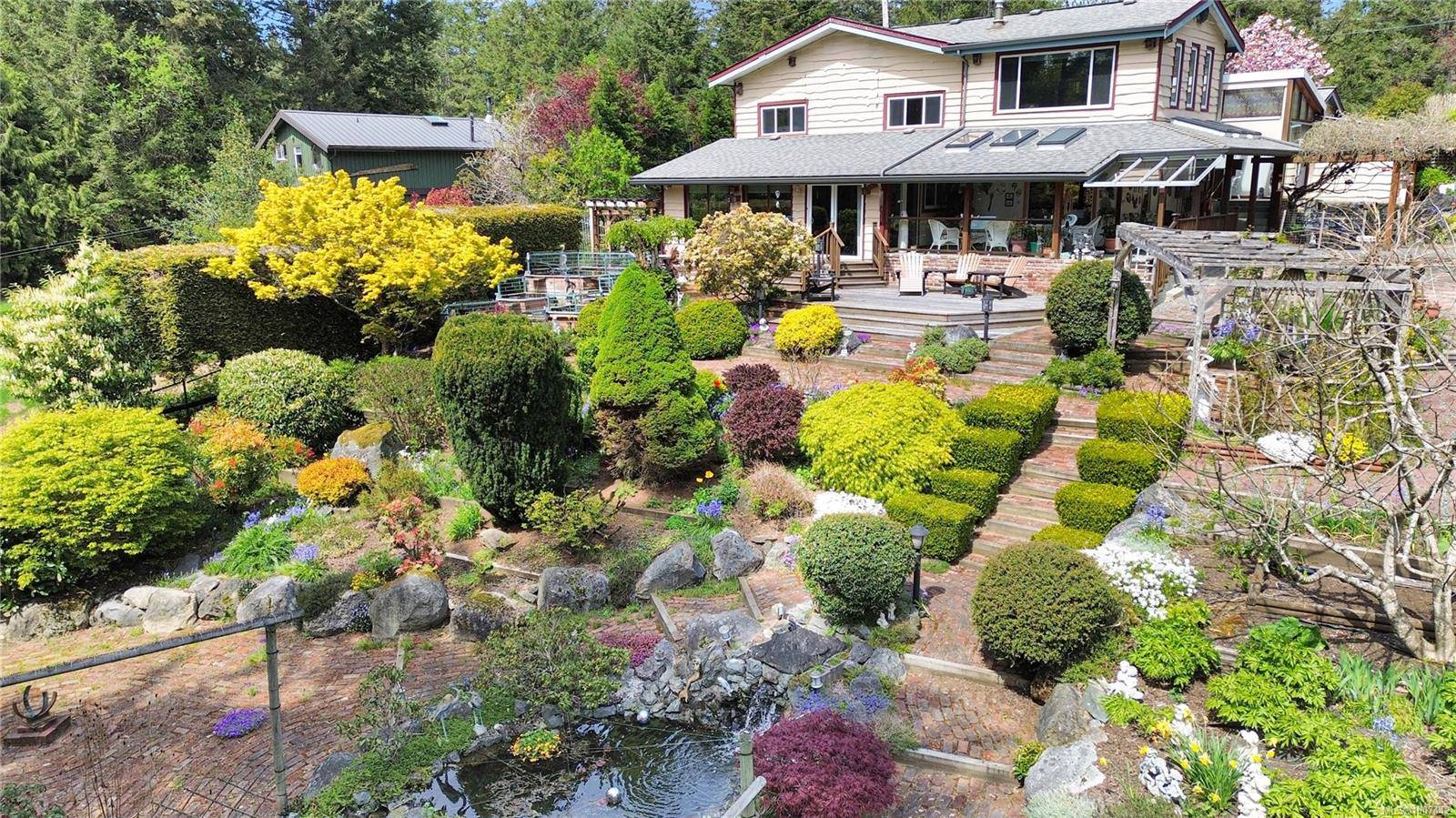697 Crestwood Rd Gabriola Island, BC V0R 1X4
2 Beds
3 Baths
2,576 SqFt
UPDATED:
Key Details
Property Type Single Family Home
Sub Type Single Family Detached
Listing Status Active
Purchase Type For Sale
Square Footage 2,576 sqft
Price per Sqft $427
MLS Listing ID 1007442
Style Main Level Entry with Lower/Upper Lvl(s)
Bedrooms 2
Rental Info Unrestricted
Year Built 1969
Annual Tax Amount $3,560
Tax Year 2024
Lot Size 1.030 Acres
Acres 1.03
Property Sub-Type Single Family Detached
Property Description
Discover this enchanting 1+ acre sanctuary tucked behind two gated entrances on peaceful Gabriola Island. This fully fenced property offers complete privacy with abundant gardens, raised beds, koi ponds, a tranquil water feature, and multiple outdoor sitting areas connected by tiled and bricked pathways.
Inside, vaulted ceilings, warm wood floors, two cozy propane fireplaces, and a comfortable layout create a bright, welcoming feel. Enjoy a gas (propane) stove, a secret mini wine cellar, and seamless indoor-outdoor living. The spacious primary suite features a sitting room or office - both with garden views.
A heat pump with three heads, newer septic, two wells, three cisterns, and a detached garage with loft add peace of mind and flexibility. Relax under the grape arbour, tend your gardens, or simply savour the Mediterranean ambiance — this is island living at its best.
Location
Province BC
County Nanaimo Regional District
Area Isl Gabriola Island
Rooms
Other Rooms Workshop
Basement Crawl Space, Walk-Out Access
Main Level Bedrooms 2
Kitchen 1
Interior
Heating Electric, Heat Pump
Cooling Air Conditioning, Wall Unit(s)
Flooring Hardwood, Mixed
Fireplaces Number 2
Fireplaces Type Propane
Fireplace Yes
Appliance F/S/W/D, Hot Tub
Heat Source Electric, Heat Pump
Laundry In House
Exterior
Exterior Feature Balcony/Deck, Fencing: Full, Garden, Sprinkler System, Water Feature
Parking Features Garage Double, Open, RV Access/Parking
Garage Spaces 2.0
Roof Type Asphalt Shingle
Total Parking Spaces 6
Building
Lot Description Acreage, Corner, Easy Access, Landscaped, Near Golf Course, Private, Rural Setting, Shopping Nearby, Southern Exposure
Faces Southeast
Entry Level 3
Foundation Poured Concrete
Sewer Septic System
Water Cistern, Well: Drilled
Architectural Style West Coast
Structure Type Frame Wood,Insulation All
Others
Pets Allowed Yes
Tax ID 025-877-534
Ownership Freehold
Pets Allowed Aquariums, Birds, Caged Mammals, Cats, Dogs
Virtual Tour https://my.matterport.com/show/?m=43FfJeJD8im






