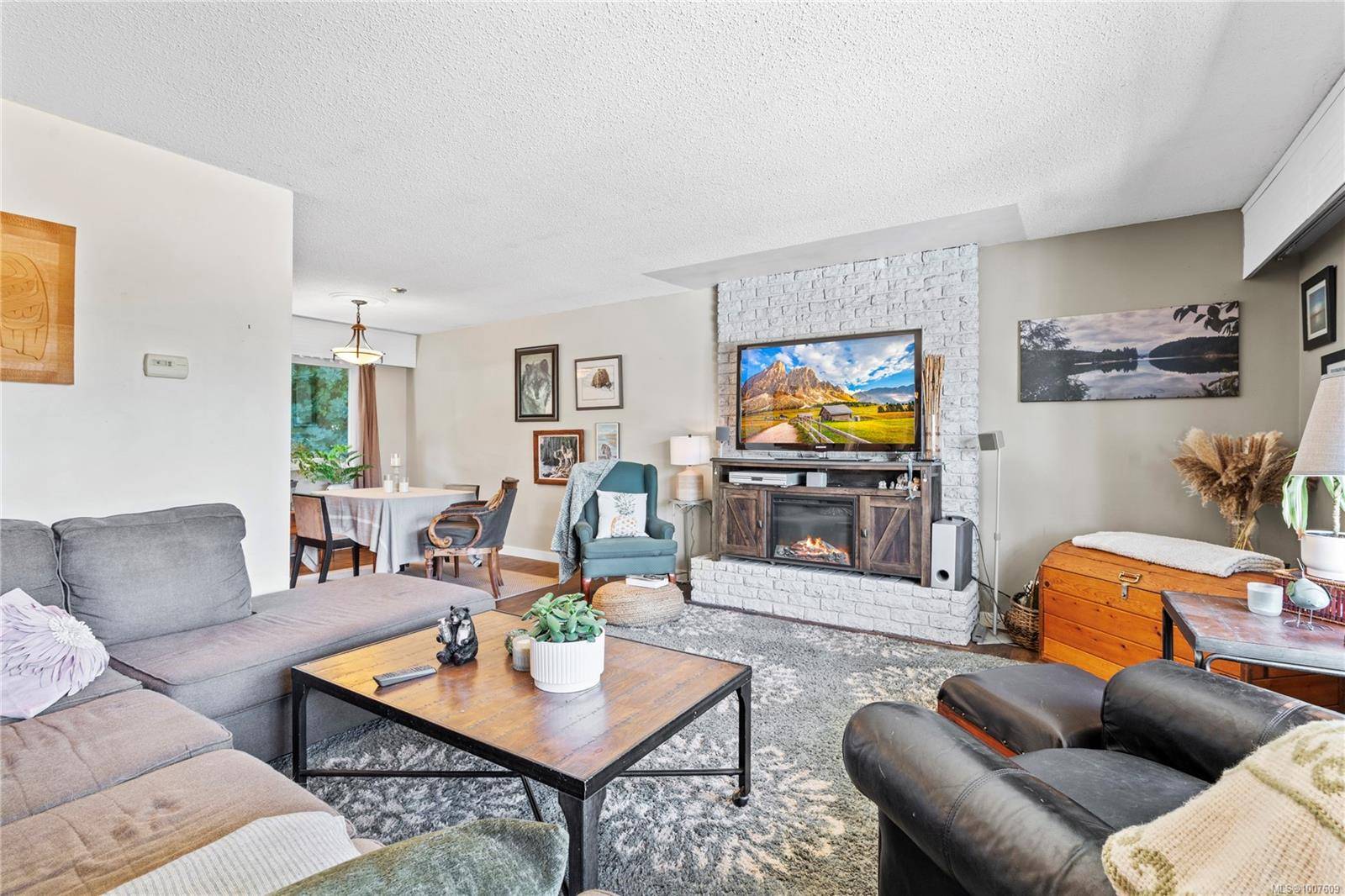1526 Sunrise Dr Parksville, BC V9P 1X7
5 Beds
3 Baths
2,552 SqFt
OPEN HOUSE
Sat Jul 19, 2:00pm - 4:00pm
UPDATED:
Key Details
Property Type Single Family Home
Sub Type Single Family Detached
Listing Status Active
Purchase Type For Sale
Square Footage 2,552 sqft
Price per Sqft $336
MLS Listing ID 1007609
Style Ground Level Entry With Main Up
Bedrooms 5
Rental Info Unrestricted
Year Built 1974
Annual Tax Amount $4,403
Tax Year 2024
Lot Size 0.340 Acres
Acres 0.34
Property Sub-Type Single Family Detached
Property Description
Location
Province BC
County Nanaimo Regional District
Area Pq French Creek
Rooms
Basement Finished, Full, Walk-Out Access, With Windows
Main Level Bedrooms 3
Kitchen 1
Interior
Heating Baseboard, Electric
Cooling None
Flooring Laminate, Vinyl
Fireplaces Number 2
Fireplaces Type Wood Burning
Fireplace Yes
Appliance F/S/W/D
Heat Source Baseboard, Electric
Laundry Other
Exterior
Exterior Feature Fenced, Garden
Parking Features Attached, Garage Double
Garage Spaces 2.0
Roof Type Asphalt Shingle
Total Parking Spaces 8
Building
Lot Description Central Location, Marina Nearby, Near Golf Course, Private, Recreation Nearby, Rural Setting, In Wooded Area
Faces Northwest
Foundation Poured Concrete
Sewer Septic System
Water Municipal
Structure Type Wood
Others
Pets Allowed Yes
Tax ID 003-367-533
Ownership Freehold
Pets Allowed Aquariums, Birds, Caged Mammals, Cats, Dogs
Virtual Tour https://youtu.be/KyRxM99hYQ4






