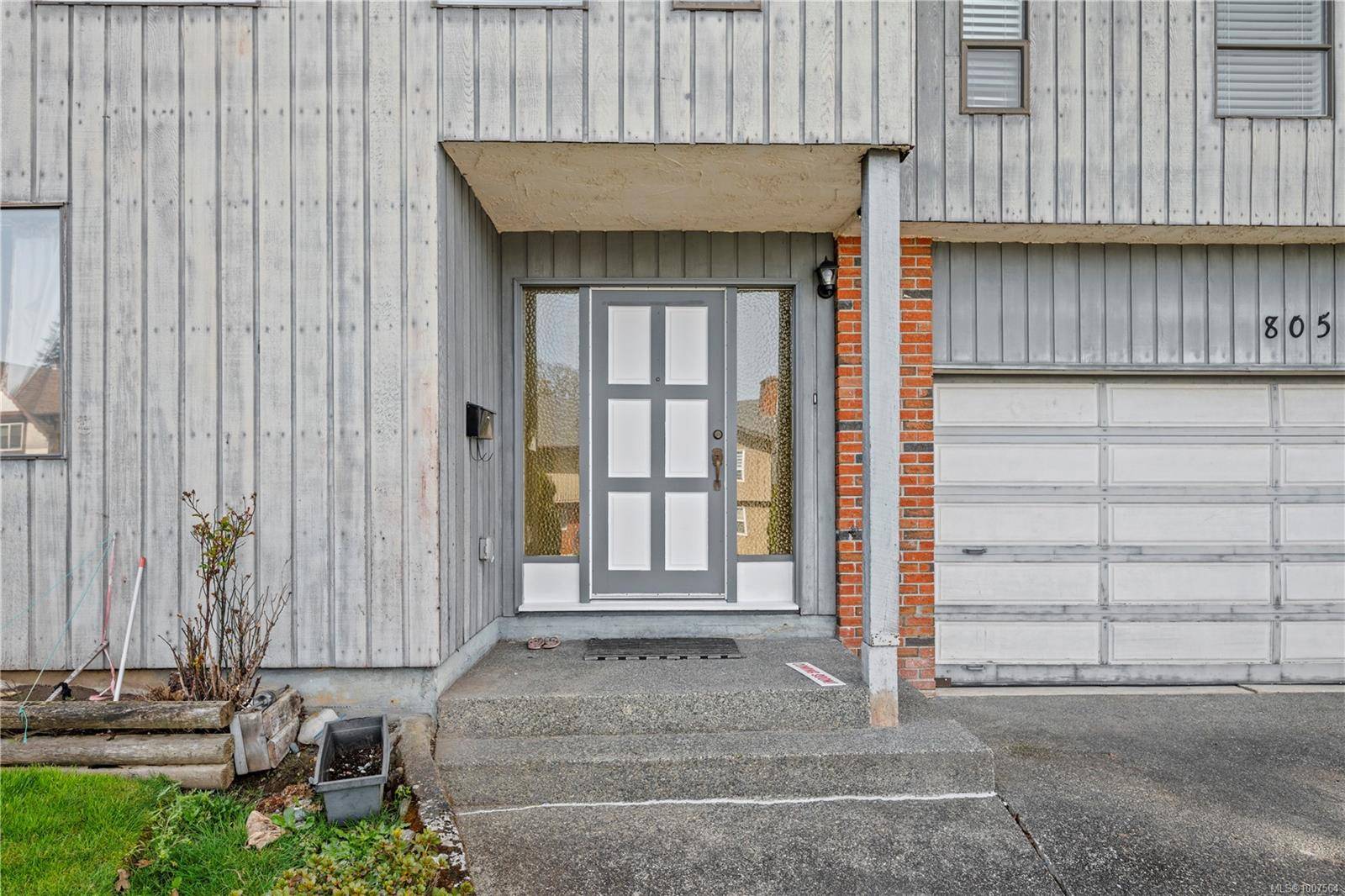805 Kimberly Pl Saanich, BC V8X 4R2
5 Beds
3 Baths
3,069 SqFt
UPDATED:
Key Details
Property Type Single Family Home
Sub Type Single Family Detached
Listing Status Active
Purchase Type For Sale
Square Footage 3,069 sqft
Price per Sqft $407
MLS Listing ID 1007564
Style Main Level Entry with Upper Level(s)
Bedrooms 5
Rental Info Unrestricted
Year Built 1982
Annual Tax Amount $5,403
Tax Year 2024
Lot Size 8,712 Sqft
Acres 0.2
Lot Dimensions 67 ft wide x 130 ft deep
Property Sub-Type Single Family Detached
Property Description
Location
Province BC
County Capital Regional District
Area Se High Quadra
Rooms
Basement Finished, Walk-Out Access
Main Level Bedrooms 3
Kitchen 2
Interior
Heating Baseboard, Electric
Cooling None
Fireplaces Number 2
Fireplaces Type Family Room, Living Room, Wood Stove
Fireplace Yes
Heat Source Baseboard, Electric
Laundry In House
Exterior
Exterior Feature Balcony/Patio
Parking Features Attached, Driveway, Garage Double
Garage Spaces 2.0
Roof Type Asphalt Shingle
Total Parking Spaces 4
Building
Lot Description Curb & Gutter, Rectangular Lot
Faces North
Entry Level 2
Foundation Poured Concrete
Sewer Sewer To Lot
Water Municipal
Additional Building Exists
Structure Type Stucco,Wood
Others
Pets Allowed Yes
Tax ID 000-346-730
Ownership Freehold
Pets Allowed Aquariums, Birds, Caged Mammals, Cats, Dogs






