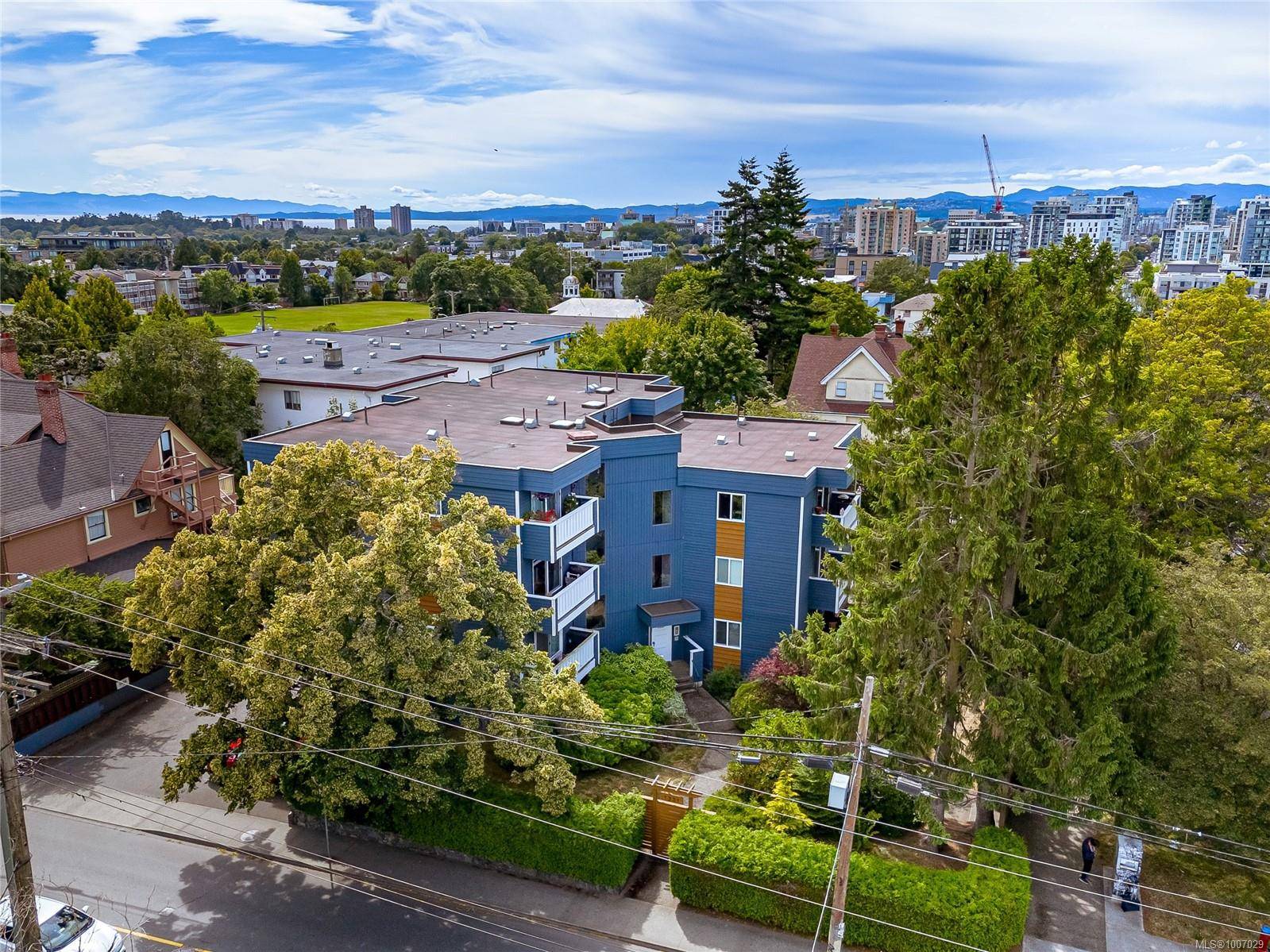1331 Johnson St #8 Victoria, BC V8W 3P2
2 Beds
2 Baths
1,191 SqFt
OPEN HOUSE
Sun Jul 13, 1:00pm - 2:00pm
UPDATED:
Key Details
Property Type Condo
Sub Type Condo Apartment
Listing Status Active
Purchase Type For Sale
Square Footage 1,191 sqft
Price per Sqft $503
MLS Listing ID 1007029
Style Condo
Bedrooms 2
Condo Fees $560/mo
HOA Fees $560/mo
Rental Info Unrestricted
Year Built 1975
Annual Tax Amount $2,857
Tax Year 2024
Lot Size 1,306 Sqft
Acres 0.03
Property Sub-Type Condo Apartment
Property Description
Location
Province BC
County Capital Regional District
Area Vi Downtown
Direction Corner of Johnson & Fernwood. Visitors parking at rear beside dumpster.
Rooms
Main Level Bedrooms 2
Kitchen 1
Interior
Interior Features Ceiling Fan(s), Controlled Entry, Eating Area, Storage
Heating Baseboard, Electric
Cooling None
Flooring Tile, Vinyl
Window Features Aluminum Frames,Blinds,Insulated Windows,Screens
Appliance F/S/W/D, Range Hood
Heat Source Baseboard, Electric
Laundry In Unit
Exterior
Exterior Feature Balcony/Patio, Sprinkler System
Parking Features Attached, Carport, Guest
Carport Spaces 1
Amenities Available Bike Storage
Roof Type Tar/Gravel
Total Parking Spaces 1
Building
Lot Description Corner, Level, Rectangular Lot
Building Description Frame Wood,Insulation: Ceiling,Insulation: Walls,Stucco,Wood, Transit Nearby
Faces South
Entry Level 1
Foundation Poured Concrete
Sewer Sewer Connected
Water Municipal
Architectural Style West Coast
Structure Type Frame Wood,Insulation: Ceiling,Insulation: Walls,Stucco,Wood
Others
Pets Allowed Yes
HOA Fee Include Garbage Removal,Hot Water,Insurance,Maintenance Grounds,Property Management,Recycling,Sewer,Water
Tax ID 000-343-609
Ownership Freehold/Strata
Miscellaneous Balcony,Parking Stall,Separate Storage
Pets Allowed Aquariums, Birds, Caged Mammals, Cats, Dogs
Virtual Tour https://my.matterport.com/show/?m=Rv4jNYHSR3G






