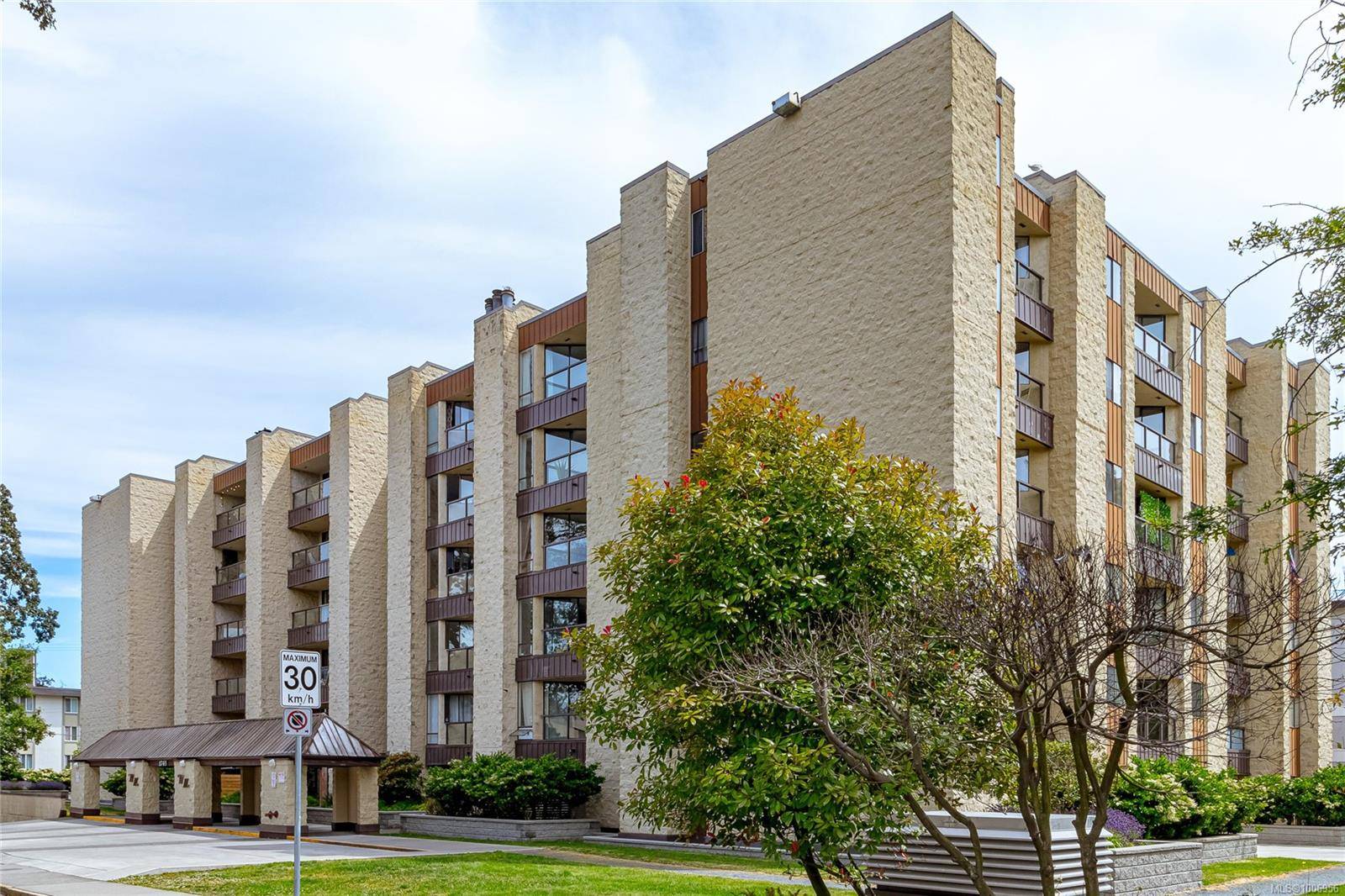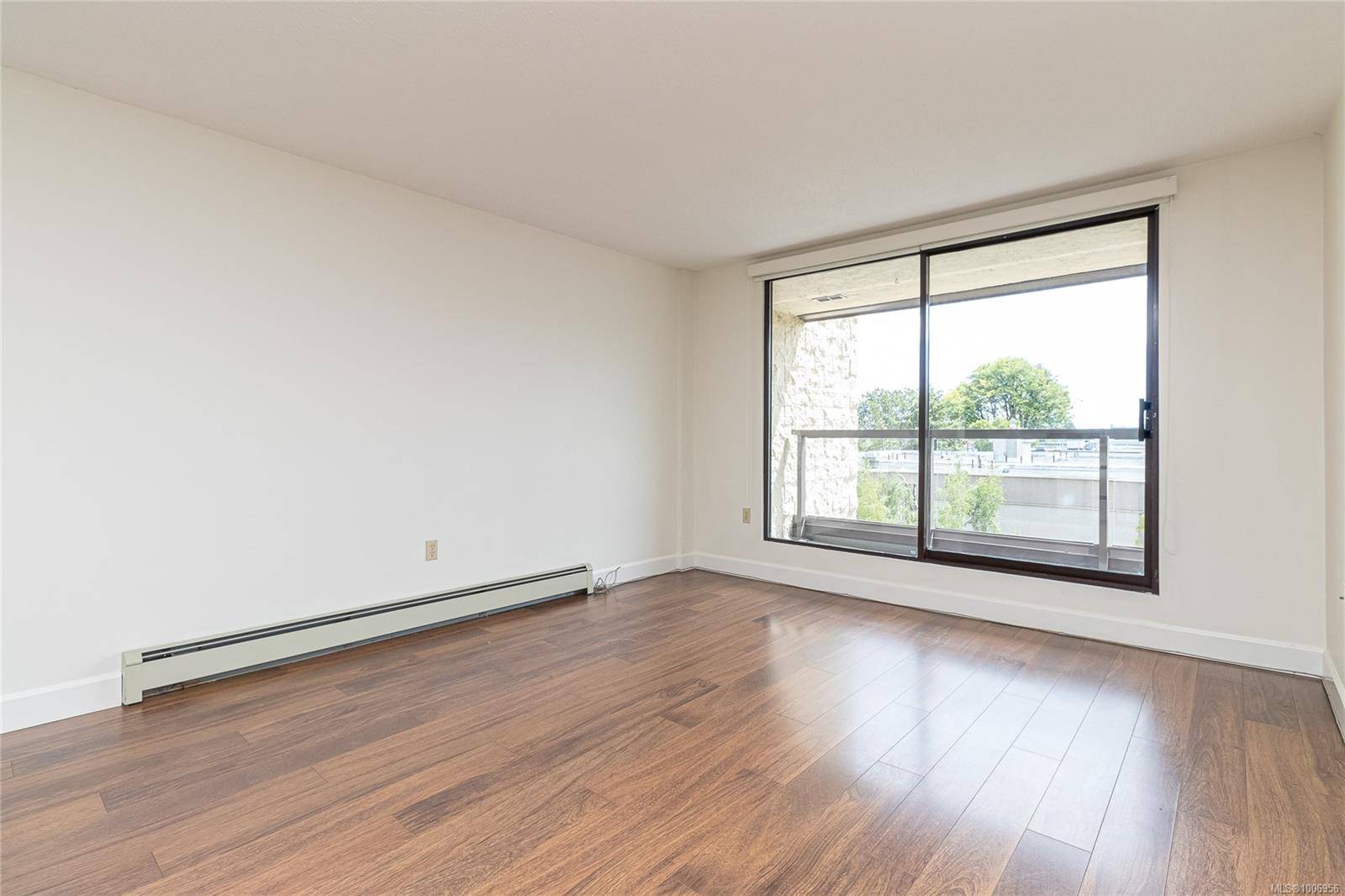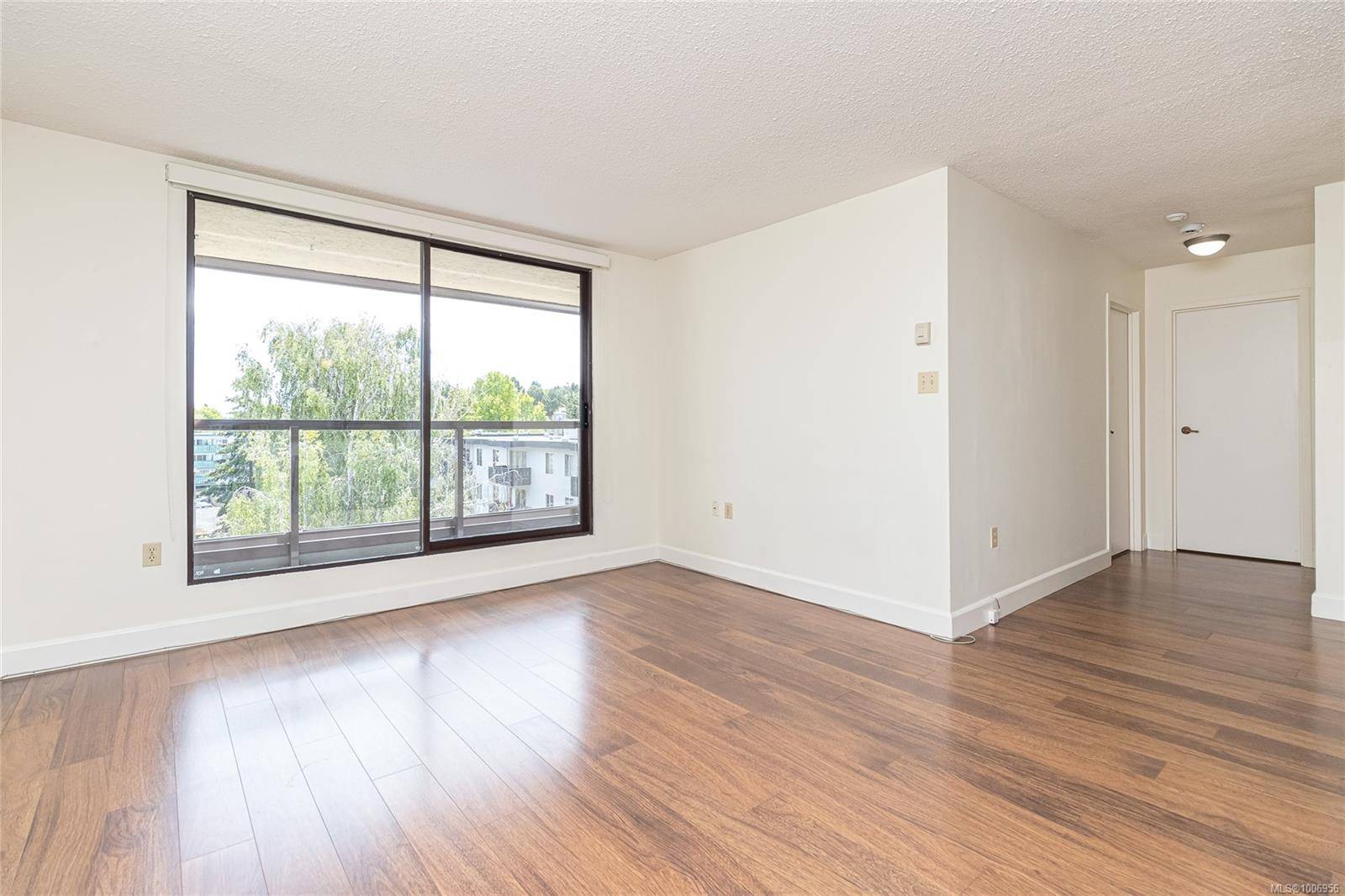1745 Leighton Rd #501 Victoria, BC V8R 6R6
2 Beds
2 Baths
900 SqFt
UPDATED:
Key Details
Property Type Condo
Sub Type Condo Apartment
Listing Status Active
Purchase Type For Sale
Square Footage 900 sqft
Price per Sqft $577
MLS Listing ID 1006956
Style Condo
Bedrooms 2
Condo Fees $515/mo
HOA Fees $515/mo
Rental Info Unrestricted
Year Built 1982
Annual Tax Amount $2,282
Tax Year 2024
Lot Size 871 Sqft
Acres 0.02
Property Sub-Type Condo Apartment
Property Description
Location
Province BC
County Capital Regional District
Area Vi Jubilee
Rooms
Basement None
Main Level Bedrooms 2
Kitchen 1
Interior
Interior Features Closet Organizer, Dining/Living Combo, Soaker Tub
Heating Hot Water
Cooling None
Flooring Laminate, Tile
Equipment Electric Garage Door Opener
Window Features Aluminum Frames,Window Coverings
Appliance Dishwasher, F/S/W/D, Oven/Range Electric, Refrigerator
Heat Source Hot Water
Laundry Common Area
Exterior
Exterior Feature Balcony/Patio
Parking Features Underground
Amenities Available Bike Storage, Recreation Facilities, Workshop Area
View Y/N Yes
View City
Roof Type Tar/Gravel
Total Parking Spaces 1
Building
Lot Description Central Location, Family-Oriented Neighbourhood, Rectangular Lot, Shopping Nearby, Sidewalk
Faces North
Entry Level 1
Foundation Poured Concrete
Sewer Sewer To Lot
Water Municipal
Architectural Style West Coast
Structure Type Brick & Siding,Steel and Concrete,Stucco
Others
Pets Allowed No
HOA Fee Include Caretaker,Heat,Hot Water,Sewer,Water
Tax ID 000-217-123
Ownership Freehold/Strata
Miscellaneous Parking Stall
Pets Allowed None






