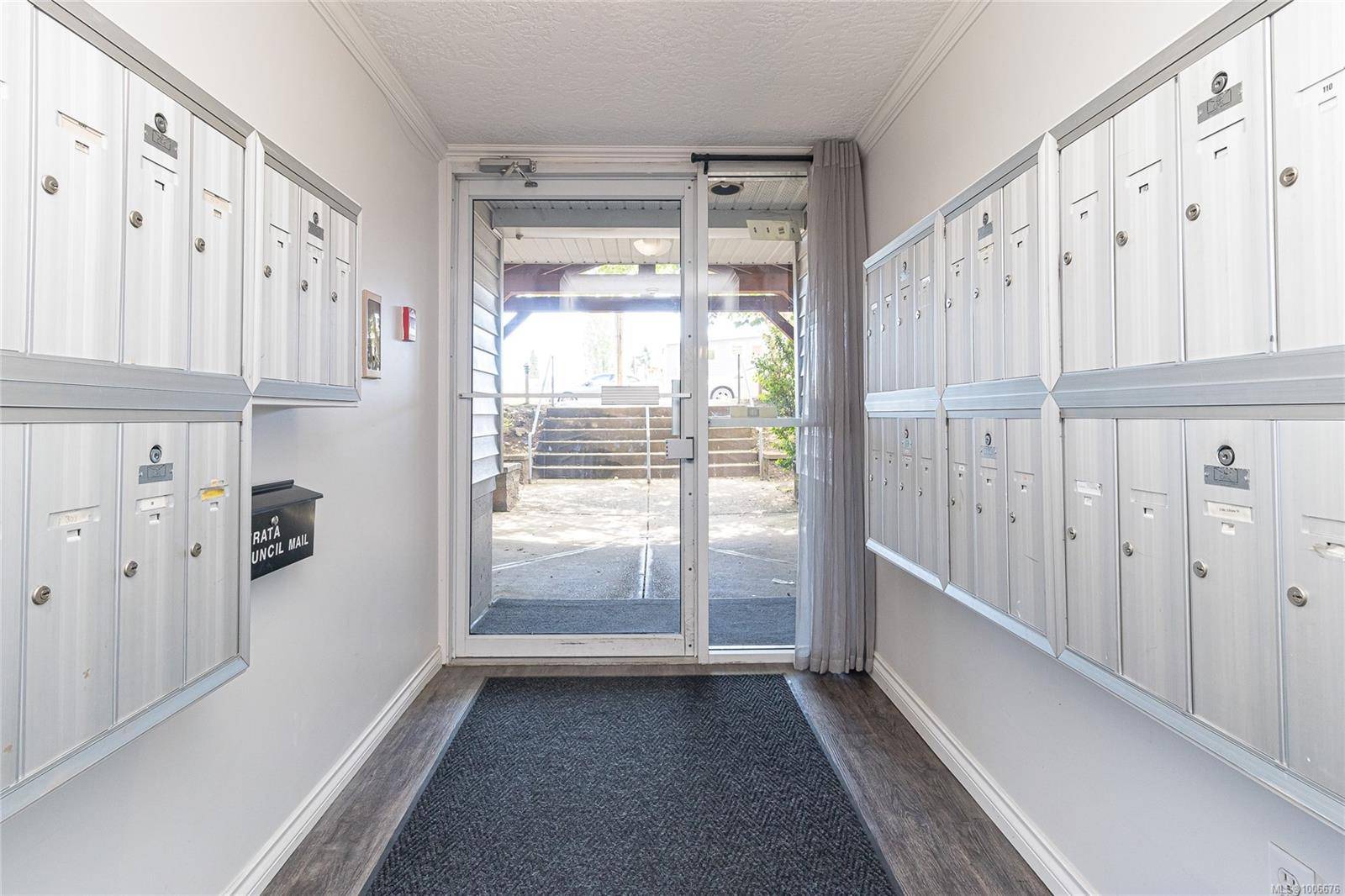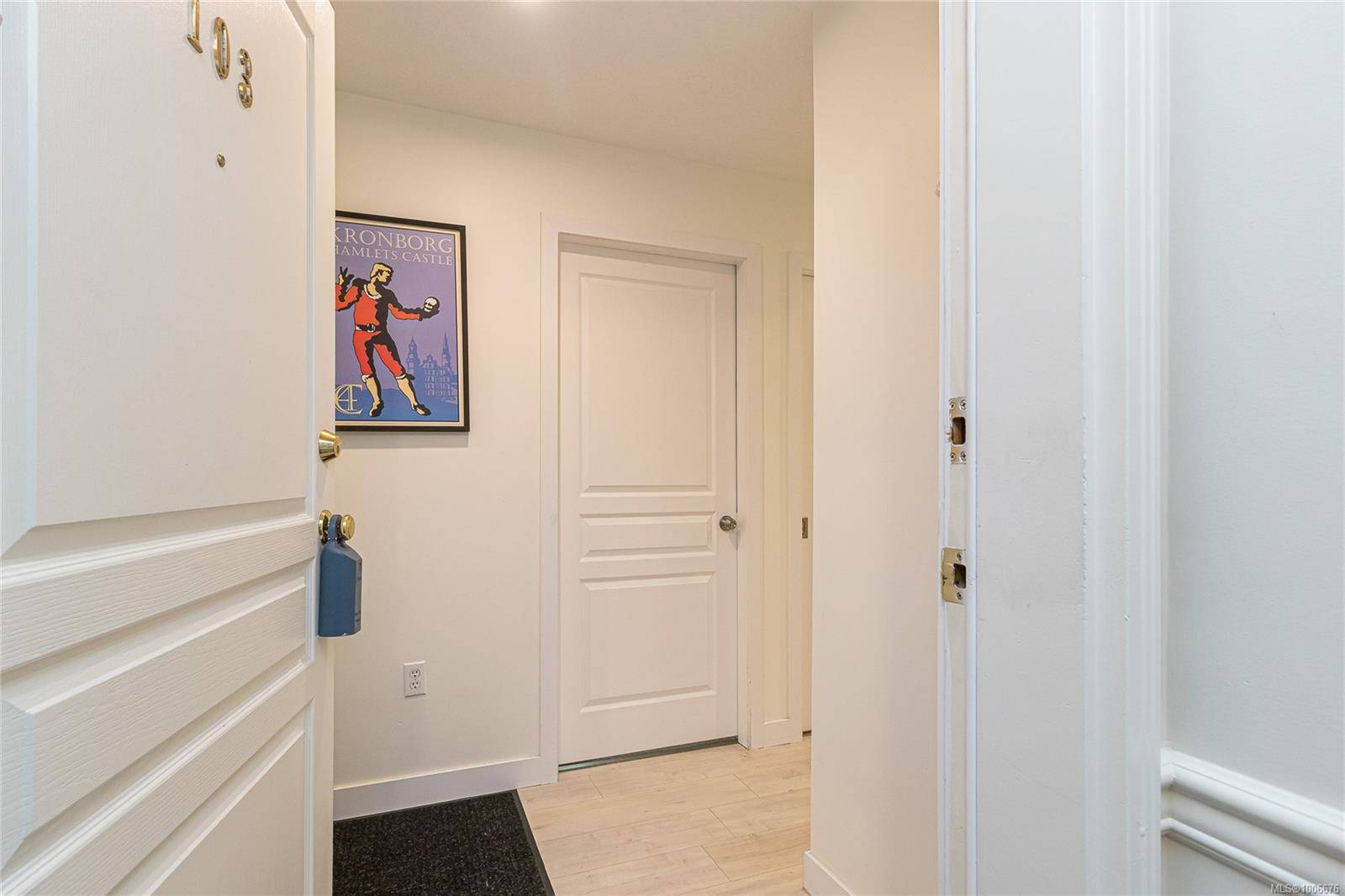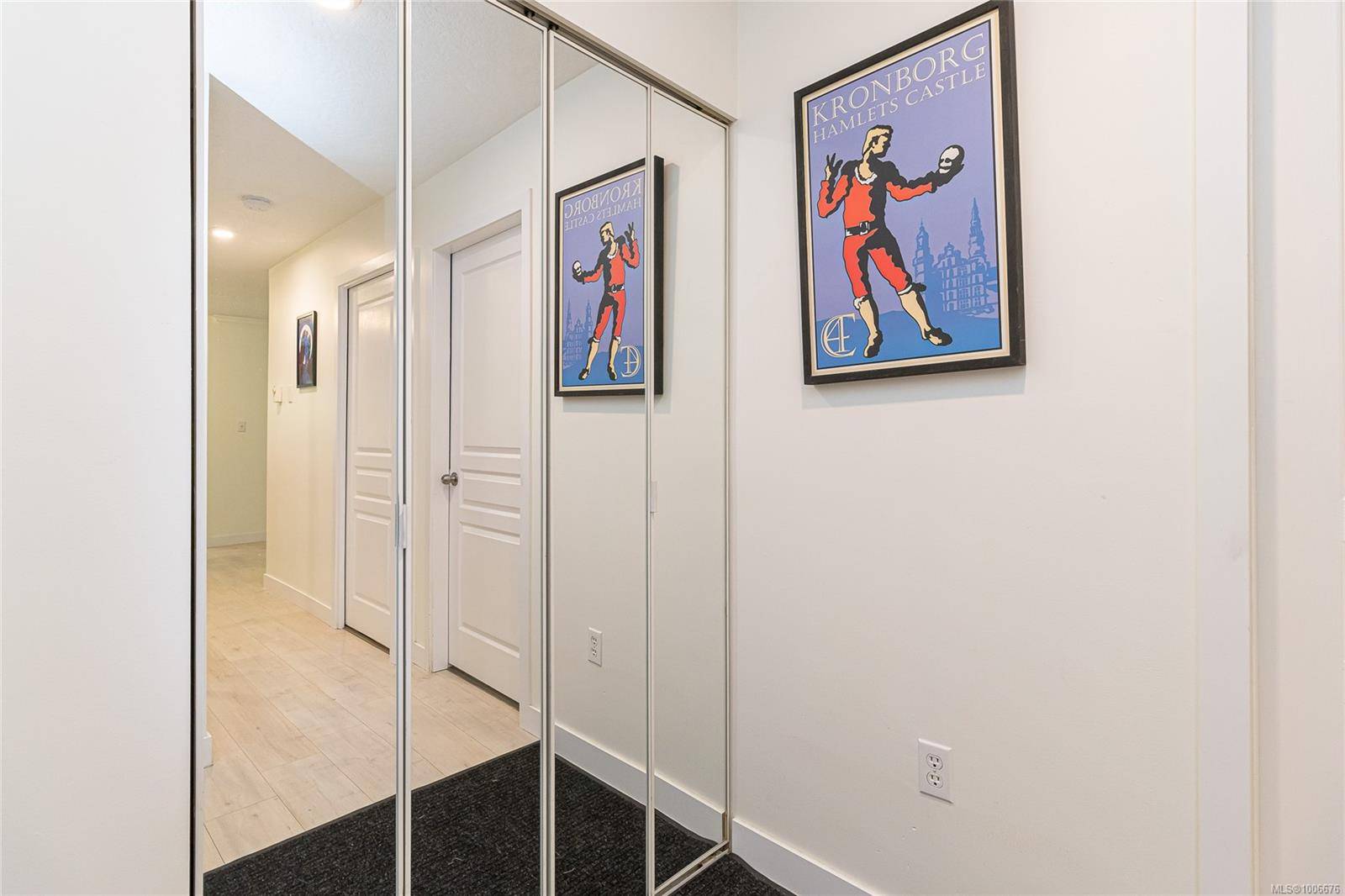3180 Albina St #103 Saanich, BC V8X 4N1
2 Beds
1 Bath
816 SqFt
UPDATED:
Key Details
Property Type Condo
Sub Type Condo Apartment
Listing Status Active
Purchase Type For Sale
Square Footage 816 sqft
Price per Sqft $612
MLS Listing ID 1006676
Style Condo
Bedrooms 2
Condo Fees $395/mo
HOA Fees $395/mo
Rental Info Unrestricted
Year Built 1995
Annual Tax Amount $2,056
Tax Year 2024
Lot Size 871 Sqft
Acres 0.02
Property Sub-Type Condo Apartment
Property Description
Location
Province BC
County Capital Regional District
Area Sw Tillicum
Zoning RA-3
Direction 1/2 Block down Albina Street off West Burnside. Driving from town turn left from West Burnside onto Orillia, rt on Maddock, rt on Albina
Rooms
Main Level Bedrooms 2
Kitchen 1
Interior
Interior Features Ceiling Fan(s), Controlled Entry, Eating Area, Storage
Heating Baseboard, Electric
Cooling None
Flooring Carpet, Wood
Window Features Blinds,Insulated Windows,Screens,Window Coverings
Appliance Dishwasher, F/S/W/D
Heat Source Baseboard, Electric
Laundry In House, In Unit
Exterior
Exterior Feature Balcony/Patio
Parking Features Attached, Guest, Underground
Amenities Available Bike Storage, Common Area, Elevator(s)
Roof Type Asphalt Shingle,Asphalt Torch On
Accessibility Ground Level Main Floor, No Step Entrance, Primary Bedroom on Main, Wheelchair Friendly
Handicap Access Ground Level Main Floor, No Step Entrance, Primary Bedroom on Main, Wheelchair Friendly
Total Parking Spaces 1
Building
Lot Description Irregular Lot, Level, Serviced
Building Description Cement Fibre,Frame Wood,Insulation: Ceiling,Insulation: Walls,Vinyl Siding,Wood, Transit Nearby
Faces South
Entry Level 1
Foundation Poured Concrete
Sewer Sewer Connected
Water Municipal
Structure Type Cement Fibre,Frame Wood,Insulation: Ceiling,Insulation: Walls,Vinyl Siding,Wood
Others
Pets Allowed Yes
HOA Fee Include Garbage Removal,Insurance,Maintenance Grounds,Property Management,Water
Tax ID 023-001-178
Ownership Freehold/Strata
Miscellaneous Deck/Patio,Parking Stall,Separate Storage
Acceptable Financing Purchaser To Finance
Listing Terms Purchaser To Finance
Pets Allowed Aquariums, Birds, Caged Mammals, Cats, Dogs
Virtual Tour https://app.standardres.ca/103-3180-albina-st-b/






