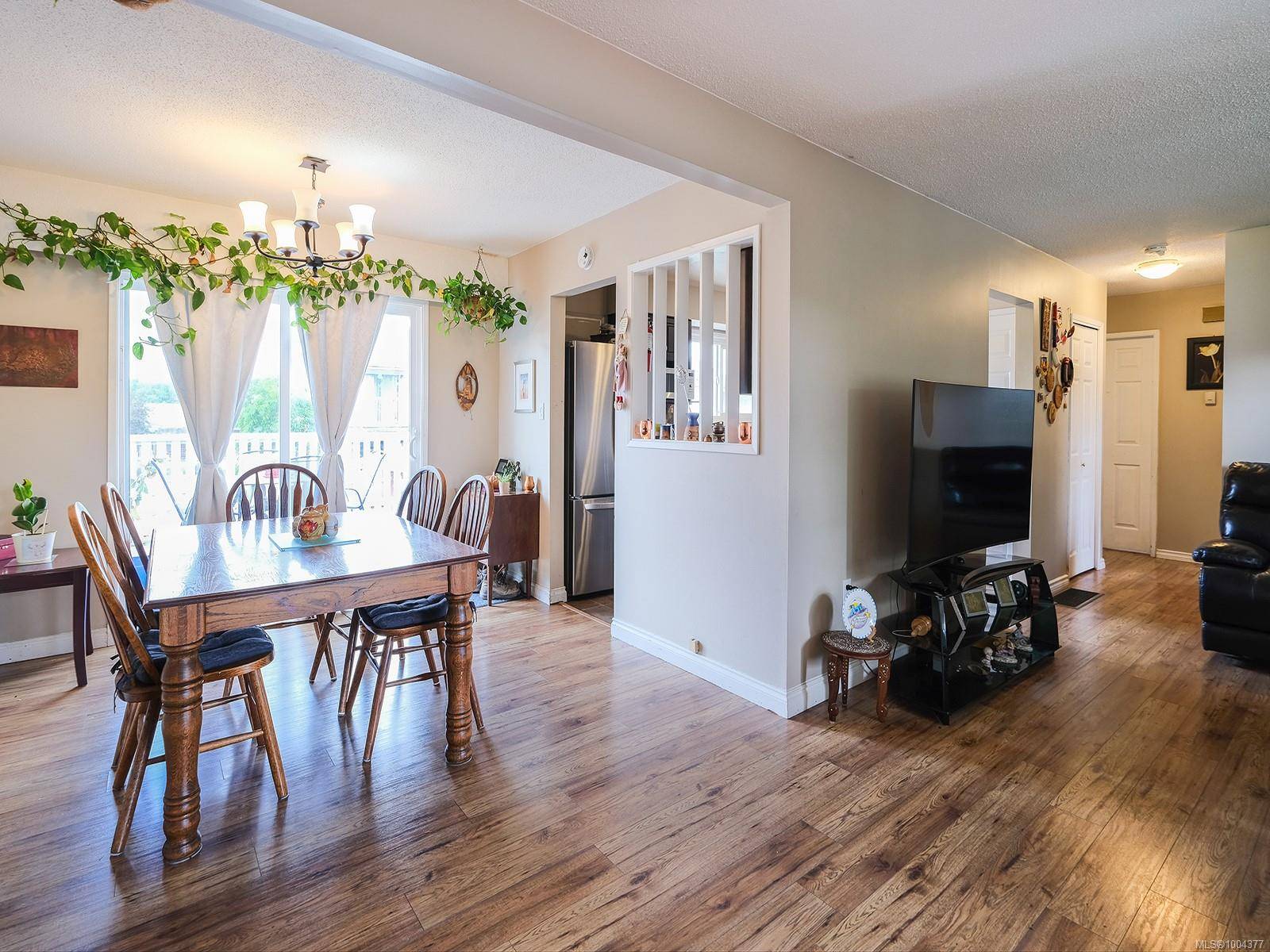1071 Trunk Rd Duncan, BC V9L 2S4
3 Beds
2 Baths
1,663 SqFt
UPDATED:
Key Details
Property Type Single Family Home
Sub Type Single Family Detached
Listing Status Active
Purchase Type For Sale
Square Footage 1,663 sqft
Price per Sqft $360
MLS Listing ID 1004377
Style Ground Level Entry With Main Up
Bedrooms 3
Rental Info Unrestricted
Year Built 1971
Annual Tax Amount $4,165
Tax Year 2024
Lot Size 7,405 Sqft
Acres 0.17
Property Sub-Type Single Family Detached
Property Description
The entry level offers a versatile family room, a bedroom, and a laundry area, perfect for guests, teens, or home office use. Upstairs, the main living space features an open-concept living and dining area with an electric fireplace, a bright kitchen, and access to a spacious deck—perfect for entertaining or relaxing outdoors. Also on this level are the primary bedroom and a third bedroom.
Situated on a fully fenced 7,500 sq ft lot, this property includes a pergola area for outdoor enjoyment, a carport and driveway for parking, and a 248 sq ft detached studio with power—ideal for a home business, art space, or workout room. Additional covered storage is located under the deck.
Conveniently close to shopping, schools, and recreation, with easy access to walking trails and the heart of town. A great blend of comfort, space, and location!
Location
Province BC
County Duncan, City Of
Area Du East Duncan
Zoning City of Duncan - MDR
Rooms
Basement Finished, Walk-Out Access, With Windows
Main Level Bedrooms 2
Kitchen 1
Interior
Heating Forced Air, Oil
Cooling None
Flooring Mixed
Fireplaces Number 1
Fireplaces Type Electric, Family Room
Fireplace Yes
Window Features Insulated Windows,Vinyl Frames
Appliance Dishwasher, F/S/W/D
Heat Source Forced Air, Oil
Laundry In House
Exterior
Exterior Feature Fenced
Parking Features Carport, Driveway
Carport Spaces 1
Roof Type Fibreglass Shingle
Total Parking Spaces 3
Building
Lot Description Central Location, Level, Recreation Nearby, Shopping Nearby
Faces South
Foundation Poured Concrete, Slab
Sewer Sewer Connected
Water Municipal
Structure Type Frame Wood,Insulation: Ceiling,Insulation: Walls,Stucco & Siding
Others
Pets Allowed Yes
Restrictions Restrictive Covenants
Tax ID 003-087-239
Ownership Freehold
Acceptable Financing Clear Title
Listing Terms Clear Title
Pets Allowed Aquariums, Birds, Caged Mammals, Cats, Dogs






