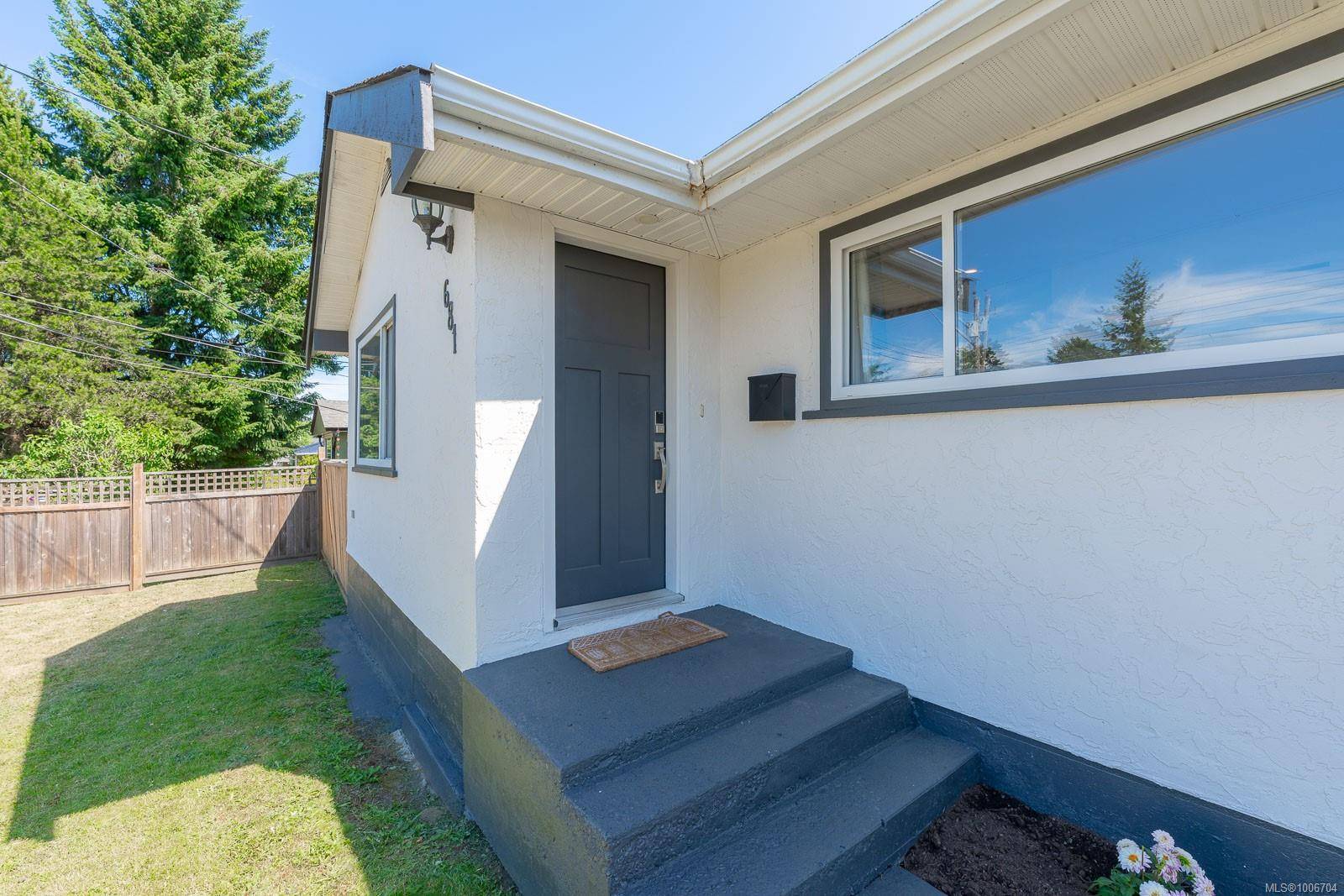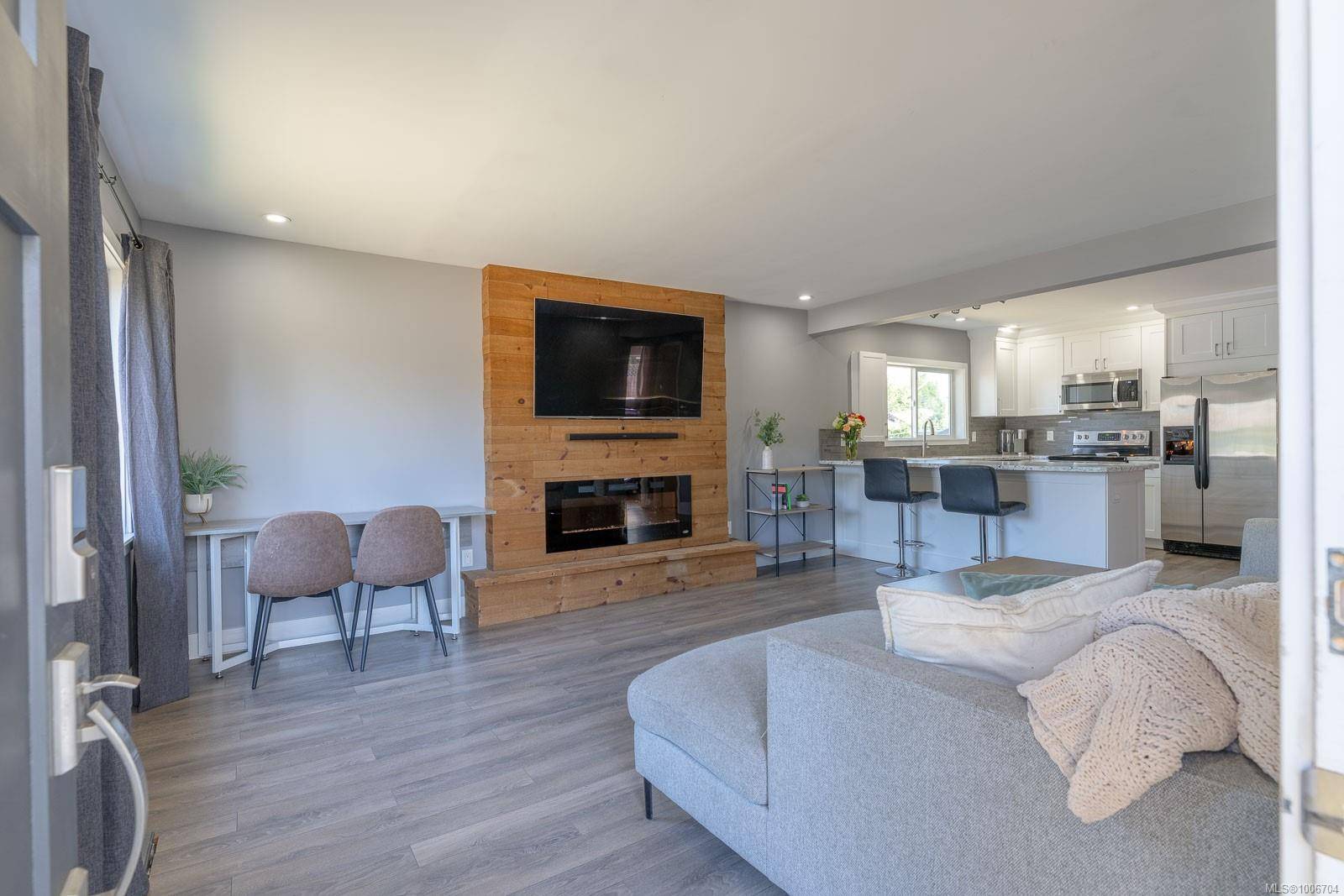681 Chelsea St Nanaimo, BC V9S 1X9
4 Beds
2 Baths
1,226 SqFt
UPDATED:
Key Details
Property Type Single Family Home
Sub Type Single Family Detached
Listing Status Active
Purchase Type For Sale
Square Footage 1,226 sqft
Price per Sqft $521
MLS Listing ID 1006704
Style Rancher
Bedrooms 4
Rental Info Unrestricted
Year Built 1952
Annual Tax Amount $3,800
Tax Year 2025
Lot Size 6,969 Sqft
Acres 0.16
Property Sub-Type Single Family Detached
Property Description
Location
Province BC
County Nanaimo, City Of
Area Na Central Nanaimo
Zoning R5
Rooms
Other Rooms Storage Shed, Workshop
Basement Crawl Space
Main Level Bedrooms 4
Kitchen 1
Interior
Interior Features Dining/Living Combo, French Doors, Storage
Heating Electric, Forced Air
Cooling None
Flooring Laminate, Tile
Fireplaces Number 1
Fireplaces Type Electric, Living Room
Equipment Sump Pump
Fireplace Yes
Window Features Screens,Vinyl Frames
Appliance F/S/W/D, Microwave, Oven/Range Electric
Heat Source Electric, Forced Air
Laundry In House
Exterior
Exterior Feature Balcony/Patio, Fencing: Full, Low Maintenance Yard
Parking Features Garage, Open, RV Access/Parking
Garage Spaces 1.0
Utilities Available Cable To Lot, Compost, Electricity To Lot, Garbage, Natural Gas To Lot, Phone To Lot, Recycling
Roof Type Asphalt Shingle
Total Parking Spaces 4
Building
Lot Description Central Location, Easy Access, Family-Oriented Neighbourhood, Quiet Area, Recreation Nearby, Serviced
Building Description Frame Wood,Insulation All,Stucco,Vinyl Siding, Transit Nearby
Faces North
Foundation Poured Concrete
Sewer Sewer Connected
Water Municipal
Additional Building None
Structure Type Frame Wood,Insulation All,Stucco,Vinyl Siding
Others
Pets Allowed Yes
Restrictions None
Tax ID 009-099-506
Ownership Freehold
Acceptable Financing Must Be Paid Off
Listing Terms Must Be Paid Off
Pets Allowed Aquariums, Birds, Caged Mammals, Cats, Dogs
Virtual Tour https://unbranded.youriguide.com/681_chelsea_st_nanaimo_bc/






