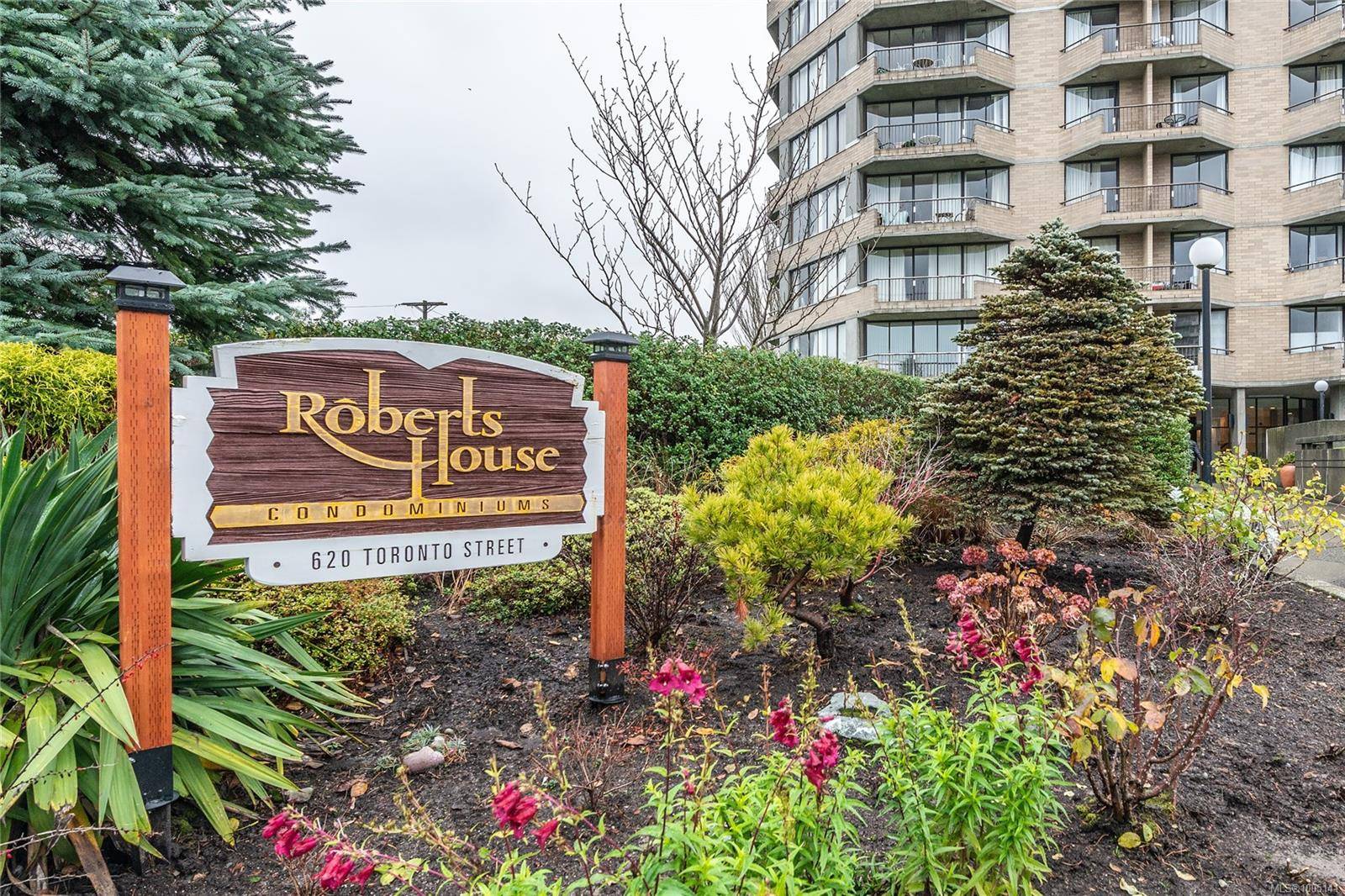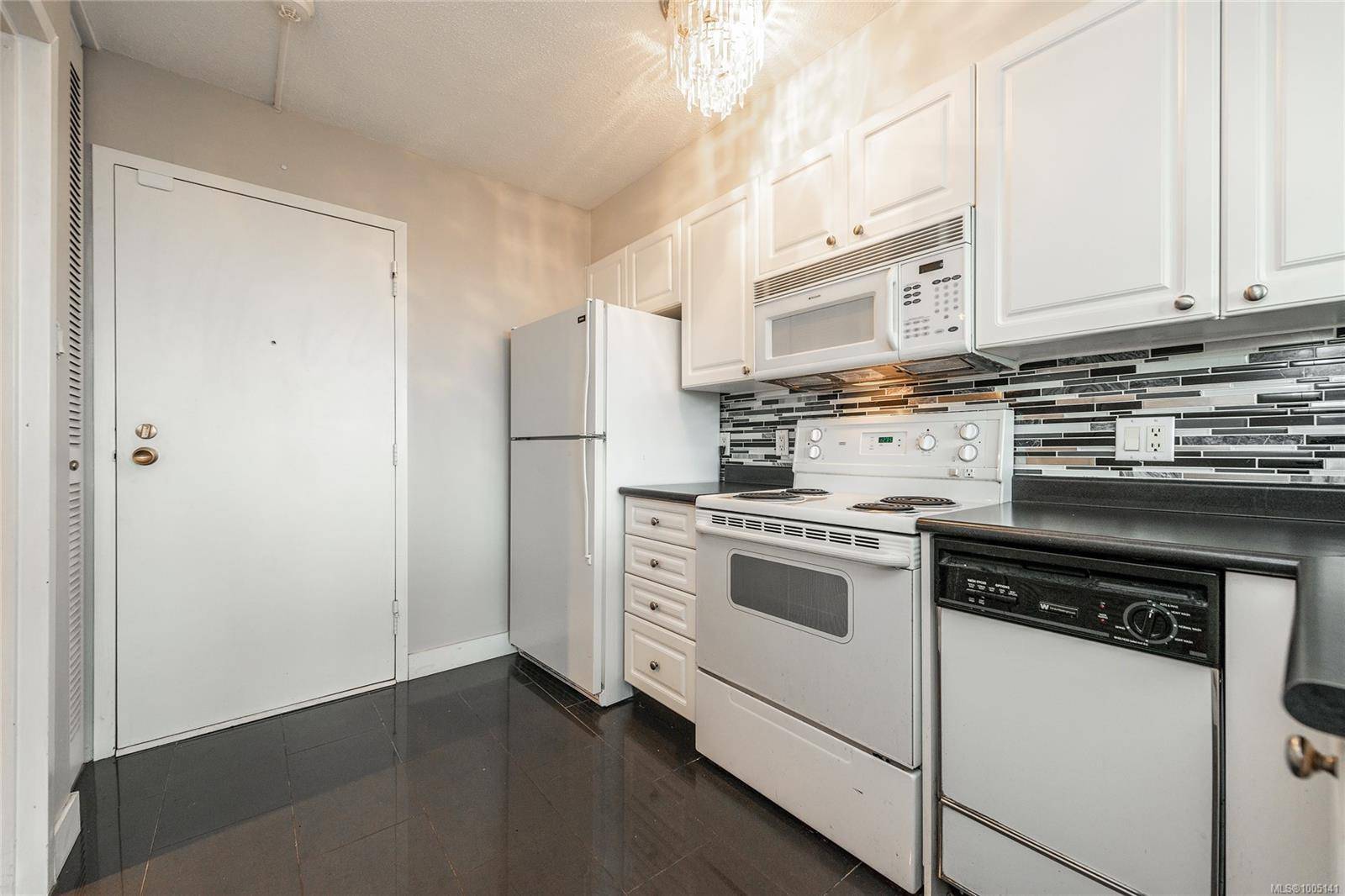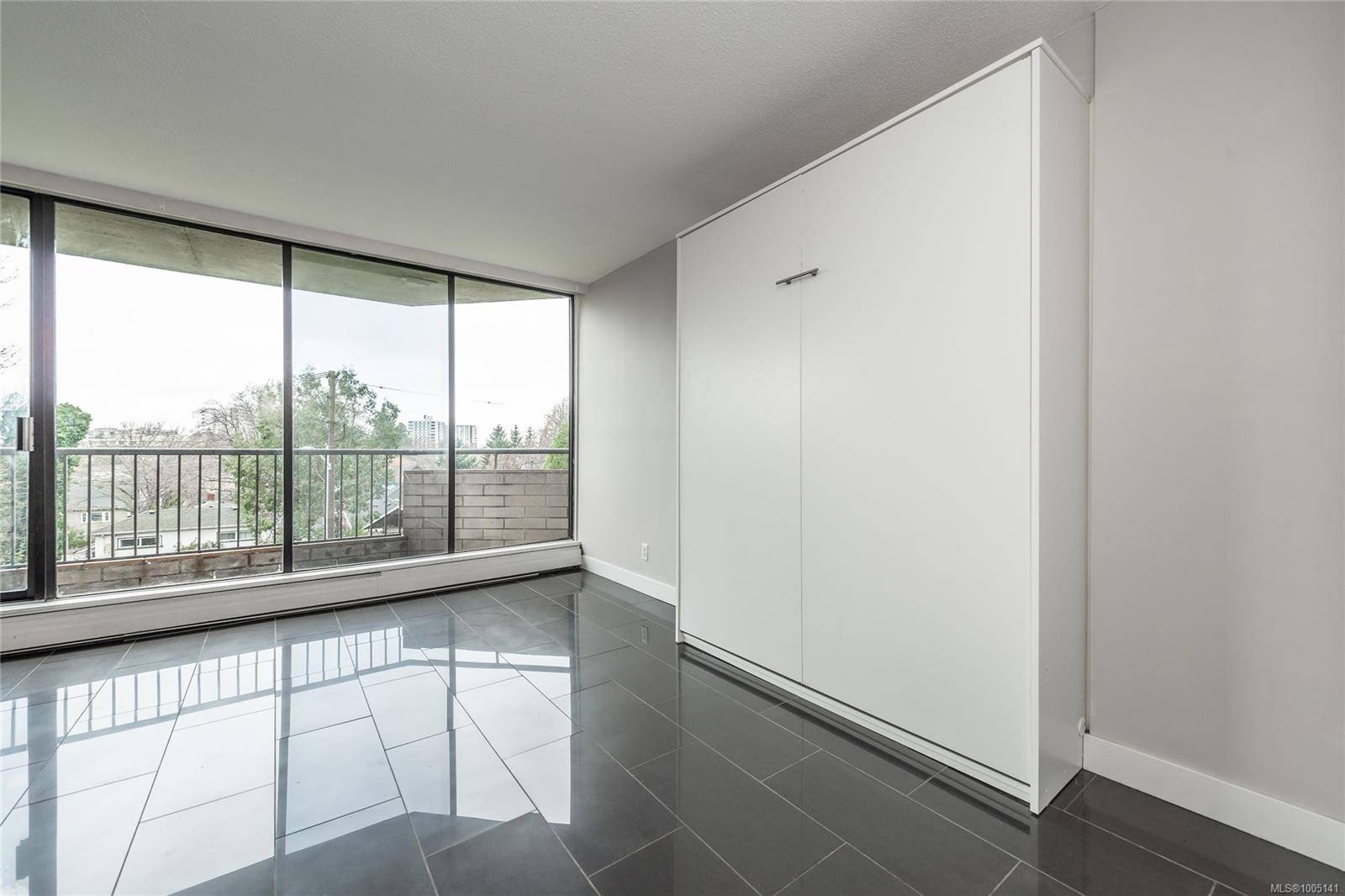620 Toronto St #303 Victoria, BC V8V 1P7
1 Bed
1 Bath
425 SqFt
UPDATED:
Key Details
Property Type Condo
Sub Type Condo Apartment
Listing Status Active
Purchase Type For Sale
Square Footage 425 sqft
Price per Sqft $823
MLS Listing ID 1005141
Style Condo
Bedrooms 1
Condo Fees $357/mo
HOA Fees $357/mo
Rental Info Unrestricted
Year Built 1971
Annual Tax Amount $1,624
Tax Year 2024
Lot Size 435 Sqft
Acres 0.01
Property Sub-Type Condo Apartment
Property Description
Location
Province BC
County Capital Regional District
Area Vi James Bay
Rooms
Main Level Bedrooms 1
Kitchen 1
Interior
Interior Features Dining/Living Combo, Eating Area
Heating Baseboard, Electric
Cooling None
Flooring Tile
Window Features Vinyl Frames
Appliance Dishwasher, Microwave, Oven/Range Electric, Refrigerator
Heat Source Baseboard, Electric
Laundry Common Area
Exterior
Exterior Feature Balcony
Parking Features Underground
Amenities Available Bike Storage, Clubhouse, Workshop Area
Roof Type Tar/Gravel
Total Parking Spaces 1
Building
Faces West
Entry Level 1
Foundation Poured Concrete
Sewer Sewer To Lot
Water Municipal
Structure Type Brick,Steel and Concrete
Others
Pets Allowed Yes
Tax ID 024-196-193
Ownership Freehold/Strata
Miscellaneous Balcony,Parking Stall,Separate Storage
Pets Allowed Cats, Dogs






