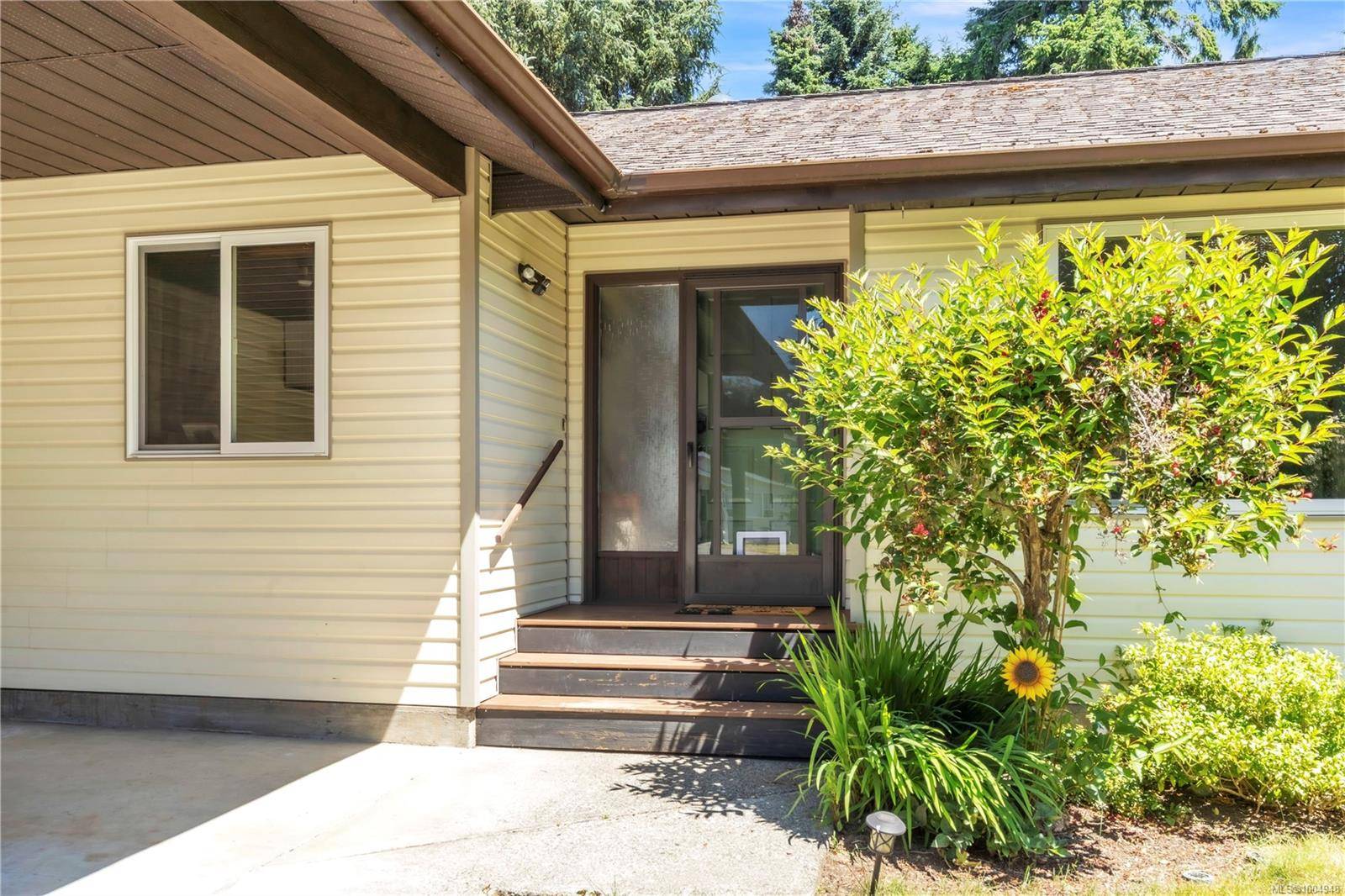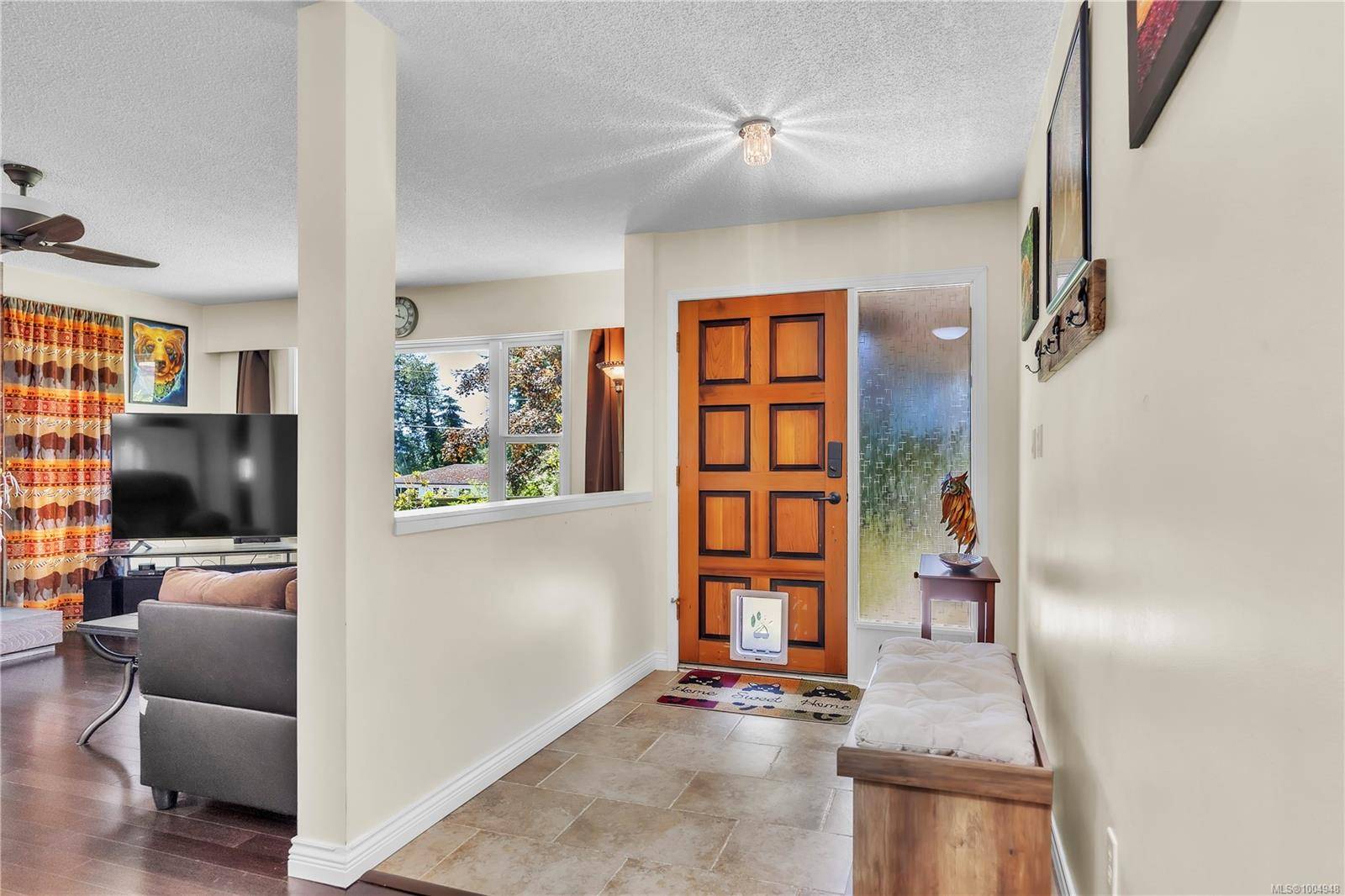1985 Saunders Rd Sooke, BC V9Z 0P6
4 Beds
3 Baths
2,265 SqFt
UPDATED:
Key Details
Property Type Single Family Home
Sub Type Single Family Detached
Listing Status Active
Purchase Type For Sale
Square Footage 2,265 sqft
Price per Sqft $474
MLS Listing ID 1004948
Style Rancher
Bedrooms 4
Rental Info Unrestricted
Year Built 1981
Annual Tax Amount $5,655
Tax Year 2024
Lot Size 0.280 Acres
Acres 0.28
Property Sub-Type Single Family Detached
Property Description
Location
Province BC
County Capital Regional District
Area Sk Sooke Vill Core
Zoning R-1
Rooms
Other Rooms Guest Accommodations, Storage Shed
Basement Crawl Space, None
Main Level Bedrooms 3
Kitchen 2
Interior
Interior Features Breakfast Nook, Ceiling Fan(s), Dining Room, Dining/Living Combo, Eating Area, French Doors, Storage
Heating Baseboard, Electric, Wood
Cooling None
Flooring Hardwood, Laminate, Tile, Wood
Fireplaces Number 1
Fireplaces Type Living Room, Wood Burning, Wood Stove
Equipment Sump Pump
Fireplace Yes
Window Features Bay Window(s),Blinds,Screens,Skylight(s),Vinyl Frames,Window Coverings
Appliance Dishwasher, F/S/W/D, Microwave, Range Hood
Heat Source Baseboard, Electric, Wood
Laundry In House, In Unit
Exterior
Exterior Feature Balcony/Deck, Fenced, Fencing: Full, Garden
Parking Features Attached, Carport, Garage
Garage Spaces 1.0
Carport Spaces 1
Roof Type Fibreglass Shingle
Accessibility Ground Level Main Floor, Primary Bedroom on Main
Handicap Access Ground Level Main Floor, Primary Bedroom on Main
Total Parking Spaces 4
Building
Lot Description Central Location, Cul-de-sac, Family-Oriented Neighbourhood, Landscaped, Level, No Through Road, Private, Quiet Area, Recreation Nearby, Shopping Nearby
Faces West
Foundation Poured Concrete
Sewer Sewer Connected
Water Municipal
Structure Type Cement Fibre,Frame Wood,Insulation All,Vinyl Siding
Others
Pets Allowed Yes
Tax ID 000-350-206
Ownership Freehold
Pets Allowed Aquariums, Birds, Caged Mammals, Cats, Dogs
Virtual Tour https://youtu.be/LOTokD74-B0






