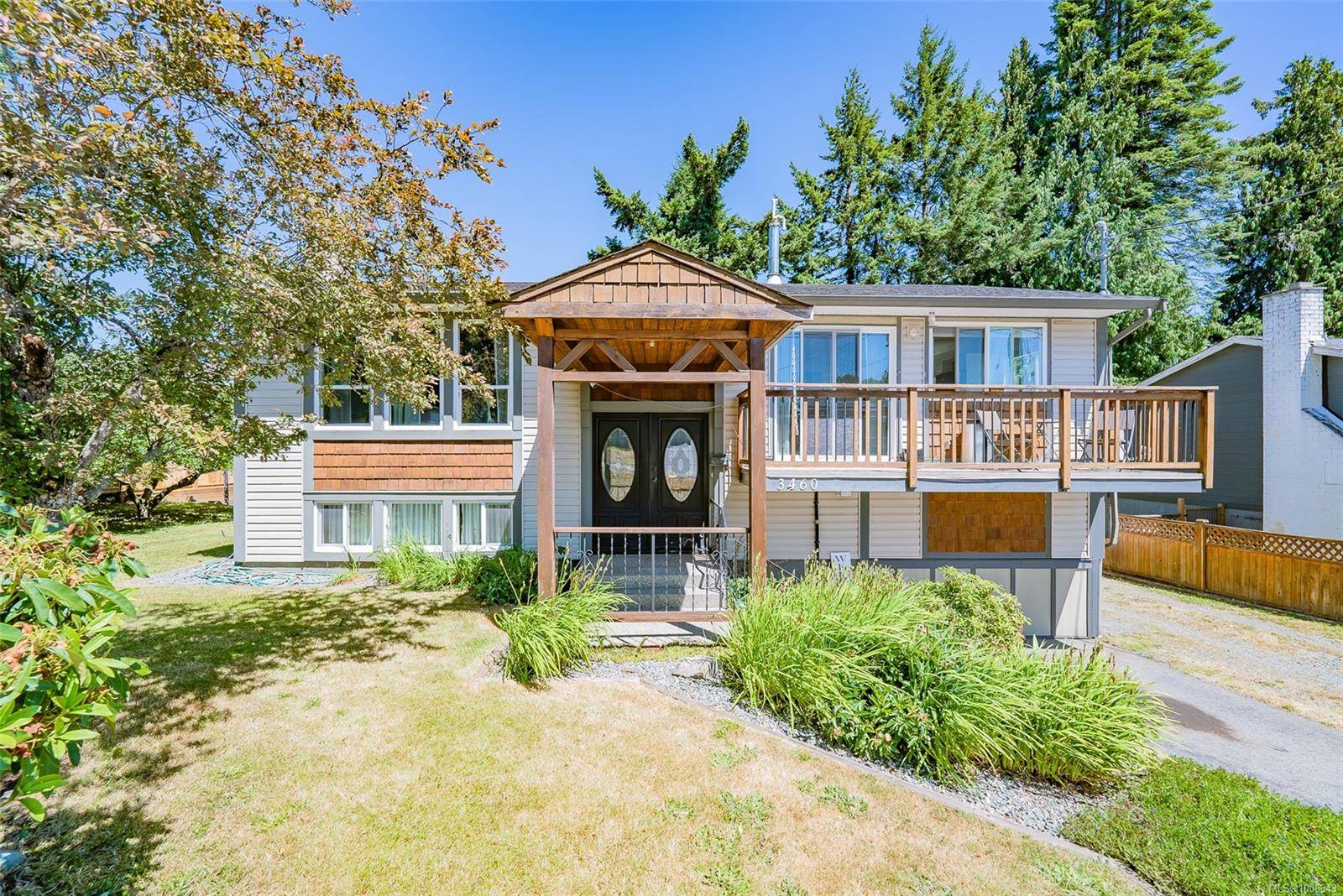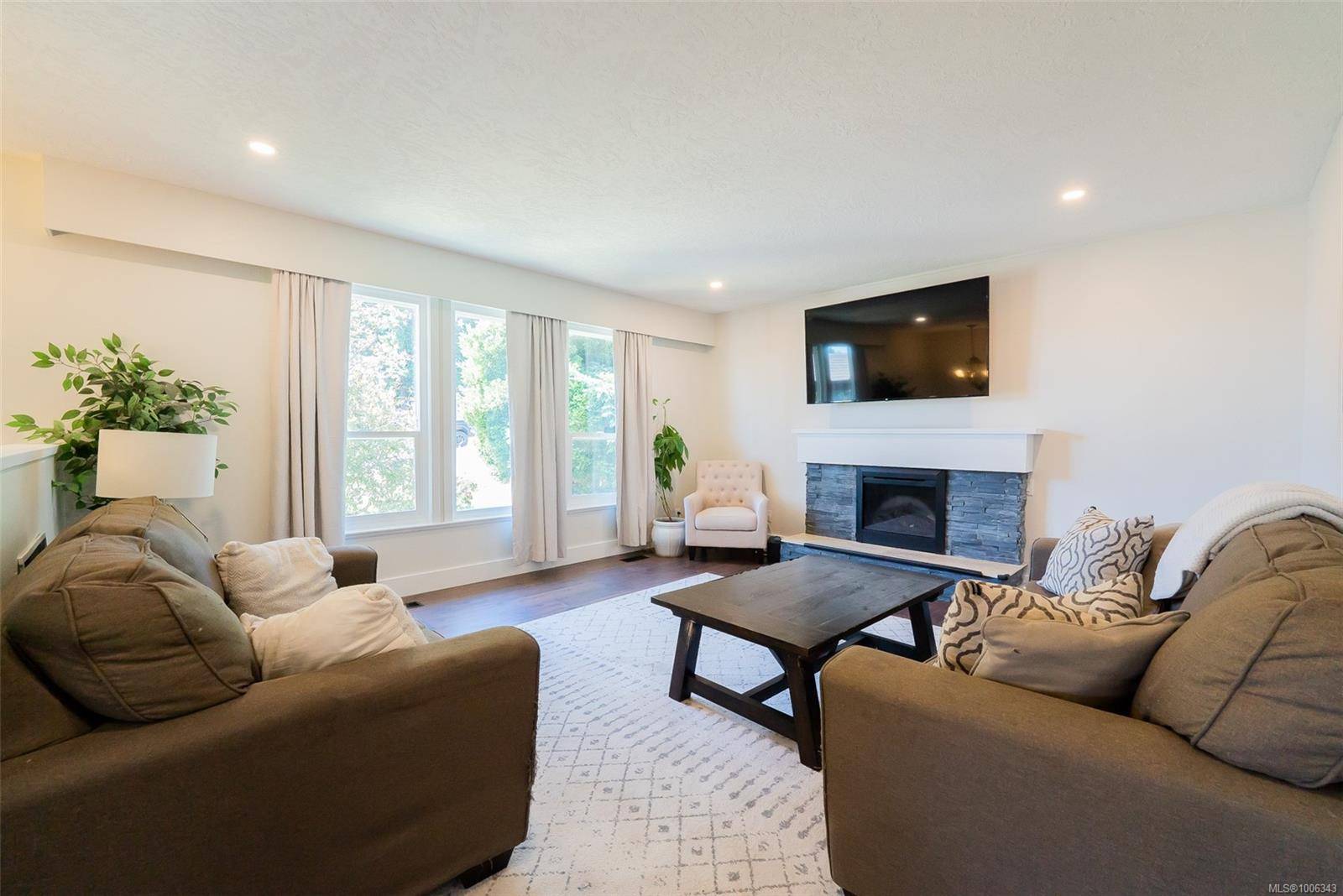3460 Country Club Dr Nanaimo, BC V9T 3B4
5 Beds
2 Baths
2,266 SqFt
UPDATED:
Key Details
Property Type Single Family Home
Sub Type Single Family Detached
Listing Status Pending
Purchase Type For Sale
Square Footage 2,266 sqft
Price per Sqft $353
MLS Listing ID 1006343
Style Split Entry
Bedrooms 5
Rental Info Unrestricted
Year Built 1973
Annual Tax Amount $5,523
Tax Year 2024
Lot Size 8,276 Sqft
Acres 0.19
Property Sub-Type Single Family Detached
Property Description
Location
Province BC
County Nanaimo, City Of
Area Na Departure Bay
Zoning R1
Direction South
Rooms
Basement Full
Main Level Bedrooms 3
Kitchen 2
Interior
Heating Forced Air, Natural Gas
Cooling Window Unit(s)
Flooring Mixed
Fireplaces Number 2
Fireplaces Type Electric
Fireplace Yes
Window Features Insulated Windows
Laundry In House
Exterior
Parking Features Carport, RV Access/Parking
Carport Spaces 1
Roof Type Fibreglass Shingle
Total Parking Spaces 1
Building
Lot Description Central Location, Landscaped, Sidewalk
Building Description Insulation: Ceiling,Insulation: Walls,Vinyl Siding, Split Entry
Faces South
Foundation Poured Concrete
Sewer Sewer To Lot
Water Municipal
Structure Type Insulation: Ceiling,Insulation: Walls,Vinyl Siding
Others
Restrictions Unknown
Tax ID 002-707-195
Ownership Freehold
Pets Allowed Aquariums, Birds, Caged Mammals, Cats, Dogs






