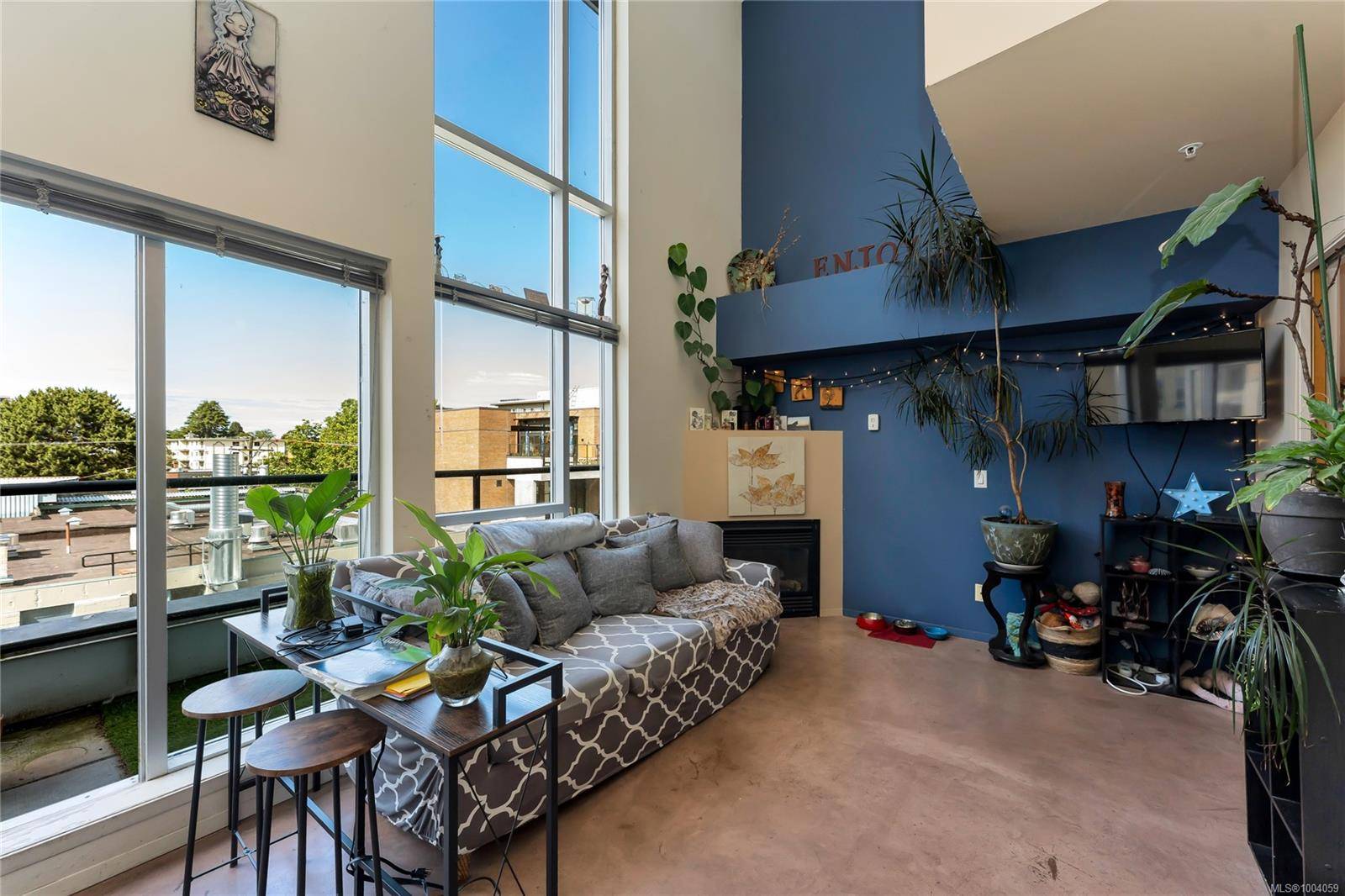932 Johnson St #406 Victoria, BC V8V 3N4
2 Beds
2 Baths
657 SqFt
UPDATED:
Key Details
Property Type Condo
Sub Type Condo Apartment
Listing Status Active
Purchase Type For Sale
Square Footage 657 sqft
Price per Sqft $607
Subdivision The Urban
MLS Listing ID 1004059
Style Condo
Bedrooms 2
Condo Fees $534/mo
HOA Fees $534/mo
Rental Info Unrestricted
Year Built 2003
Annual Tax Amount $2,001
Tax Year 2023
Lot Size 871 Sqft
Acres 0.02
Property Sub-Type Condo Apartment
Property Description
Location
Province BC
County Capital Regional District
Area Vi Downtown
Direction Between Quadra and Vancouver on Johnson
Rooms
Main Level Bedrooms 1
Kitchen 1
Interior
Interior Features Ceiling Fan(s), Controlled Entry, Dining/Living Combo, Elevator, Storage
Heating Baseboard, Electric, Natural Gas
Cooling None
Flooring Carpet, Concrete
Fireplaces Number 1
Fireplaces Type Gas, Living Room
Equipment Electric Garage Door Opener
Fireplace Yes
Window Features Aluminum Frames,Blinds
Heat Source Baseboard, Electric, Natural Gas
Laundry In Unit
Exterior
Exterior Feature Balcony/Patio
Parking Features Attached, Underground
Amenities Available Bike Storage, Elevator(s)
View Y/N Yes
View City, Mountain(s)
Roof Type Asphalt Torch On
Total Parking Spaces 1
Building
Lot Description Rectangular Lot
Faces North
Entry Level 2
Foundation Poured Concrete
Sewer Sewer Connected
Water Municipal
Structure Type Block,Brick,Frame Wood,Metal Siding,Steel and Concrete
Others
Pets Allowed Yes
Tax ID 025-997-653
Ownership Freehold/Strata
Miscellaneous Deck/Patio,Parking Stall,Separate Storage
Pets Allowed Aquariums, Birds, Caged Mammals, Cats, Dogs, Number Limit
Virtual Tour https://my.matterport.com/show/?m=tQbmiopyJaZ






