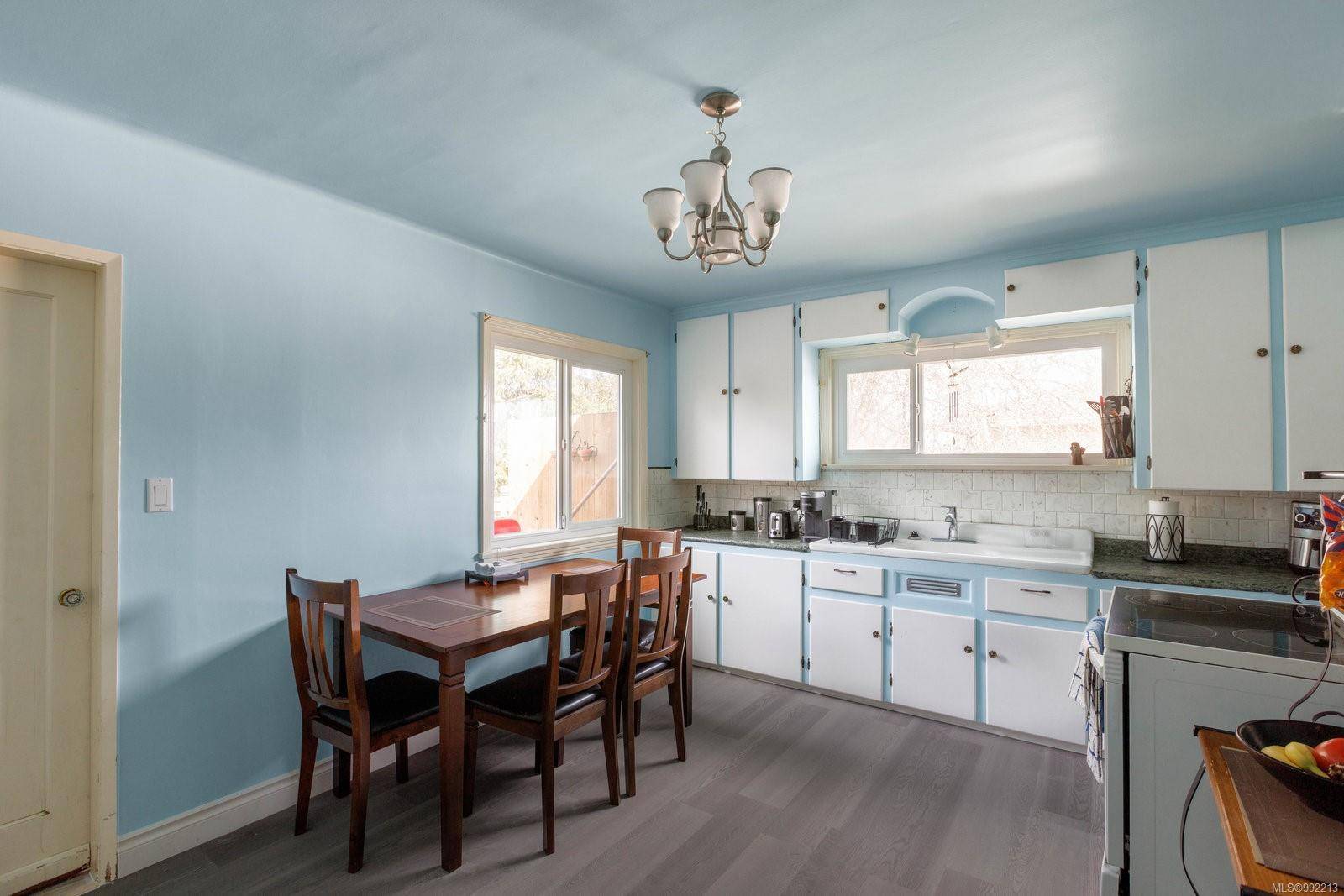3238 Harriet Rd Saanich, BC V8Z 3S2
4 Beds
2 Baths
1,711 SqFt
UPDATED:
Key Details
Property Type Single Family Home
Sub Type Single Family Detached
Listing Status Pending
Purchase Type For Sale
Square Footage 1,711 sqft
Price per Sqft $490
MLS Listing ID 992213
Style Main Level Entry with Lower/Upper Lvl(s)
Bedrooms 4
Rental Info Unrestricted
Year Built 1950
Annual Tax Amount $3,765
Tax Year 2024
Lot Size 6,534 Sqft
Acres 0.15
Property Sub-Type Single Family Detached
Property Description
Location
Province BC
County Capital Regional District
Area Sw Tillicum
Direction East
Rooms
Basement Partially Finished, Walk-Out Access, With Windows
Main Level Bedrooms 2
Kitchen 2
Interior
Heating Baseboard, Electric, Natural Gas
Cooling None
Flooring Carpet, Laminate, Linoleum, Tile, Vinyl
Fireplaces Number 1
Fireplaces Type Gas, Living Room
Fireplace Yes
Window Features Vinyl Frames
Appliance F/S/W/D
Laundry In House, In Unit
Exterior
Exterior Feature Balcony/Patio, Fencing: Full, Low Maintenance Yard
Parking Features Driveway, RV Access/Parking
Roof Type Asphalt Shingle
Handicap Access Primary Bedroom on Main
Total Parking Spaces 4
Building
Lot Description Central Location, Level
Building Description Frame Wood,Stucco, Main Level Entry with Lower/Upper Lvl(s)
Faces East
Foundation Poured Concrete
Sewer Sewer Connected
Water Municipal
Additional Building Exists
Structure Type Frame Wood,Stucco
Others
Tax ID 005-850-541
Ownership Freehold
Acceptable Financing Purchaser To Finance
Listing Terms Purchaser To Finance
Pets Allowed Aquariums, Birds, Caged Mammals, Cats, Dogs






