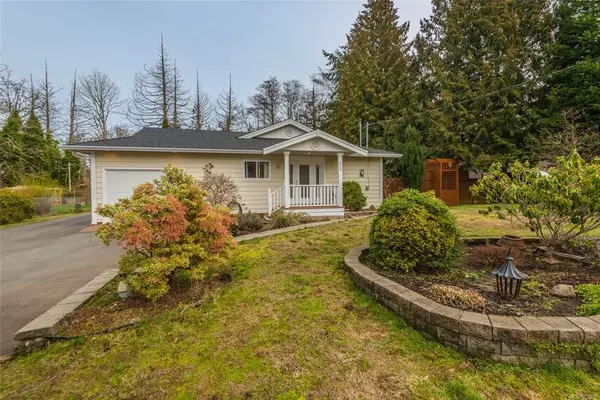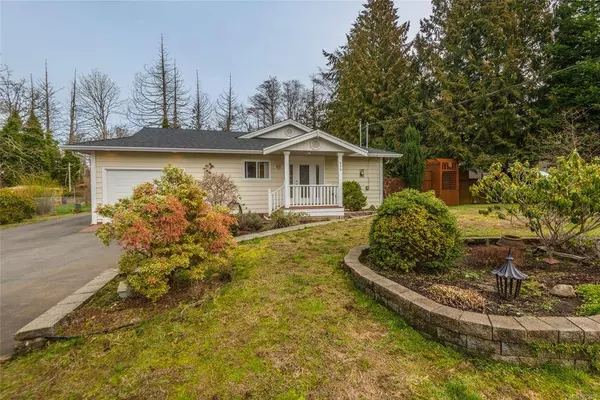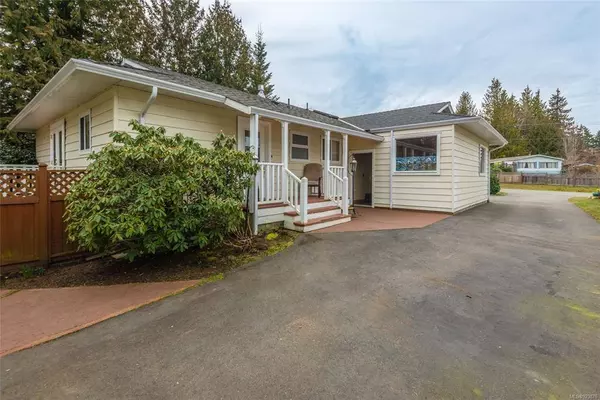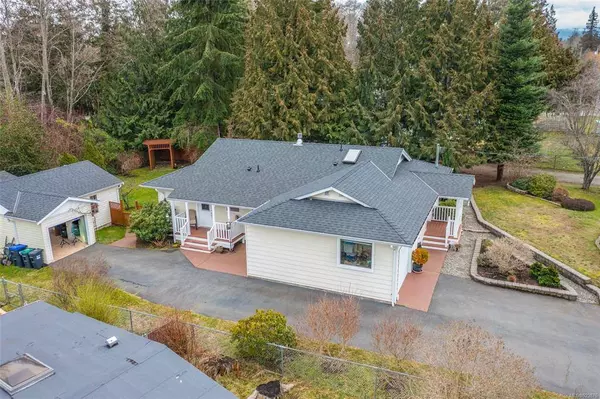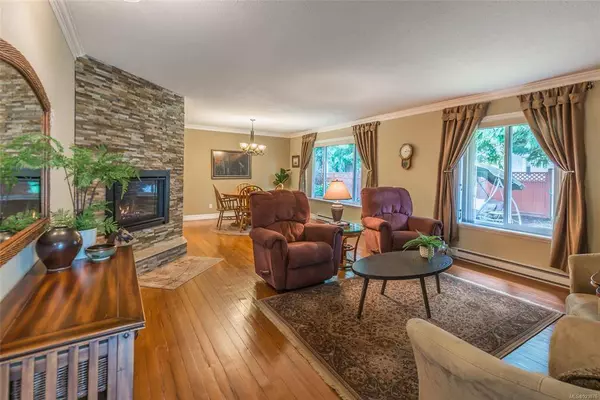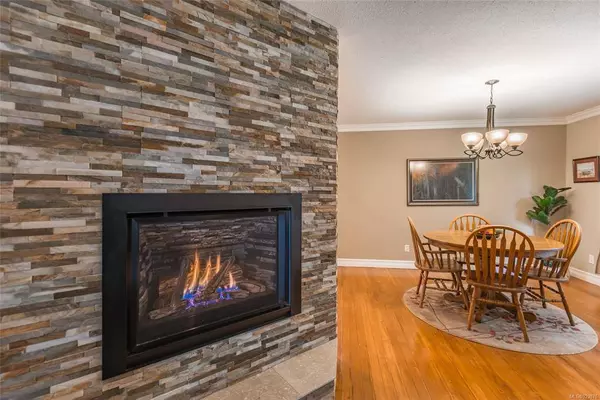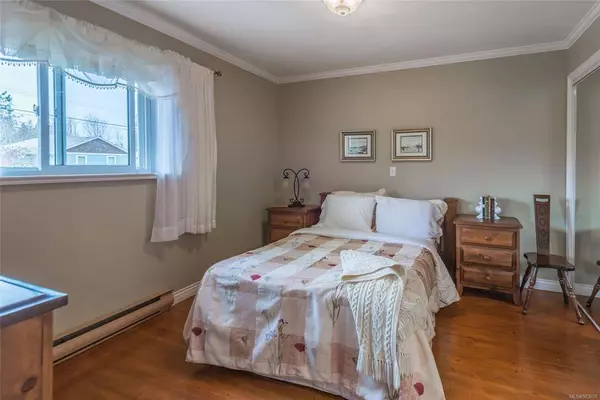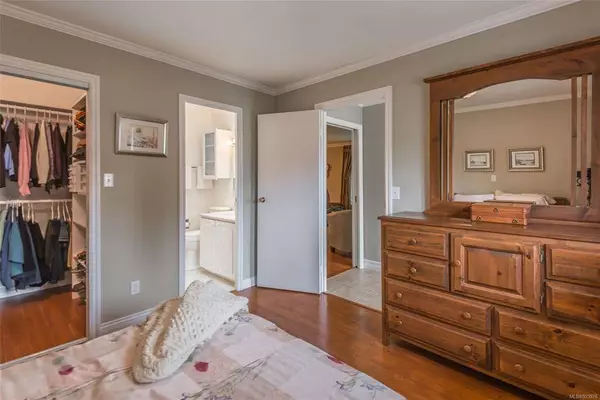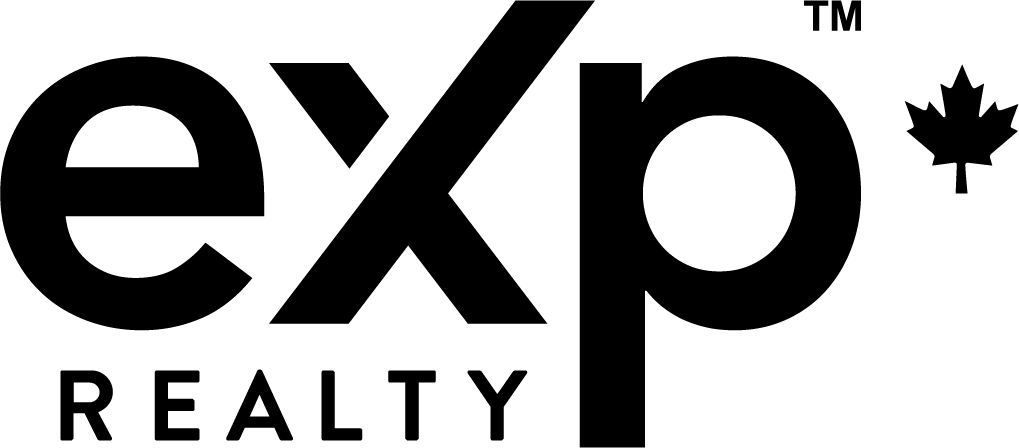
GALLERY
PROPERTY DETAIL
Key Details
Sold Price Non-Disclosure
Property Type Single Family Home
Sub Type Single Family Detached
Listing Status Sold
Purchase Type For Sale
Square Footage 1, 548 sqft
Price per Sqft $443
MLS Listing ID 923876
Sold Date 04/14/23
Style Rancher
Bedrooms 3
Rental Info Unrestricted
Year Built 1981
Annual Tax Amount $2,887
Tax Year 2022
Lot Size 10,890 Sqft
Acres 0.25
Lot Dimensions 88 x 128
Property Sub-Type Single Family Detached
Location
Province BC
County Parksville, City Of
Area Pq French Creek
Zoning RS1
Direction Northeast
Rooms
Other Rooms Storage Shed, Workshop
Basement Crawl Space
Main Level Bedrooms 3
Kitchen 1
Building
Lot Description Landscaped, Level, Marina Nearby, On Golf Course, Park Setting, Private, Quiet Area, Recreation Nearby, Rectangular Lot, Serviced, Shopping Nearby
Building Description Concrete,Frame Wood,Insulation All,Vinyl Siding, Rancher
Faces Northeast
Foundation Poured Concrete
Sewer Sewer Connected
Water Regional/Improvement District
Additional Building Potential
Structure Type Concrete,Frame Wood,Insulation All,Vinyl Siding
Interior
Interior Features Breakfast Nook, Ceiling Fan(s), Closet Organizer, Dining/Living Combo, French Doors, Storage, Workshop
Heating Baseboard, Electric
Cooling None
Flooring Hardwood, Linoleum, Tile
Fireplaces Number 1
Fireplaces Type Gas, Insert, Living Room
Equipment Electric Garage Door Opener
Fireplace 1
Window Features Blinds,Skylight(s),Vinyl Frames,Window Coverings
Appliance Dishwasher, F/S/W/D, Freezer, Microwave, Range Hood
Laundry In House
Exterior
Exterior Feature Fencing: Full, Garden, Low Maintenance Yard
Parking Features Additional, Attached, Detached, Driveway, Garage, RV Access/Parking
Garage Spaces 1.0
Utilities Available Cable Available, Compost, Electricity To Lot, Garbage, Natural Gas To Lot, Phone Available, Recycling
Roof Type Fibreglass Shingle
Handicap Access Ground Level Main Floor, Primary Bedroom on Main
Total Parking Spaces 4
Others
Restrictions ALR: No,Building Scheme,Restrictive Covenants
Tax ID 002-779-633
Ownership Freehold
Acceptable Financing Clear Title, None
Listing Terms Clear Title, None
Pets Allowed Aquariums, Birds, Caged Mammals, Cats, Dogs
CONTACT

