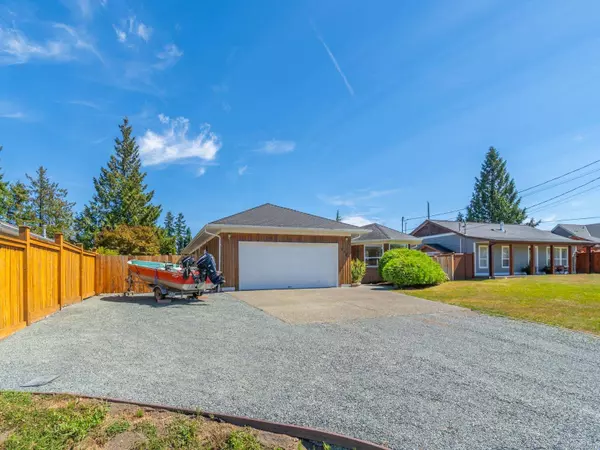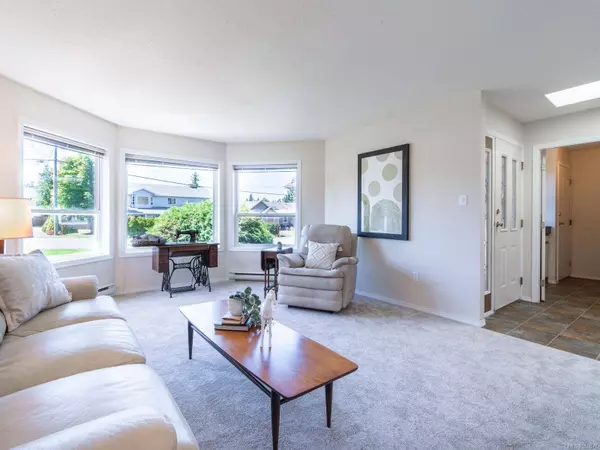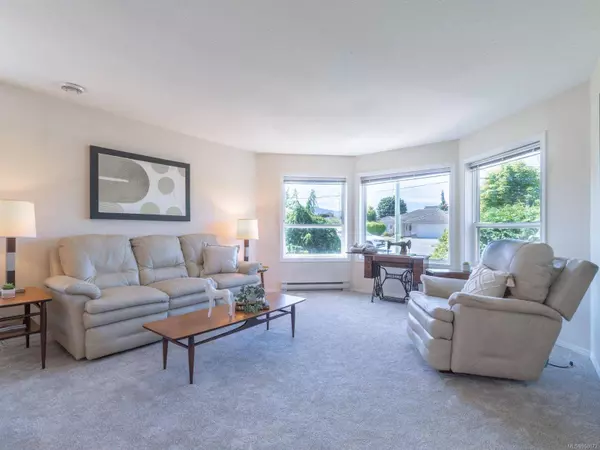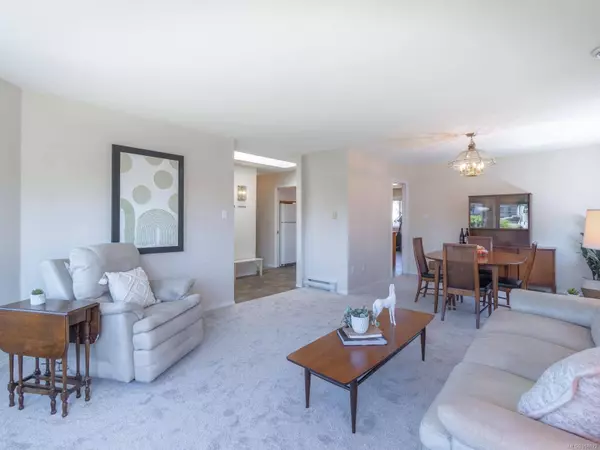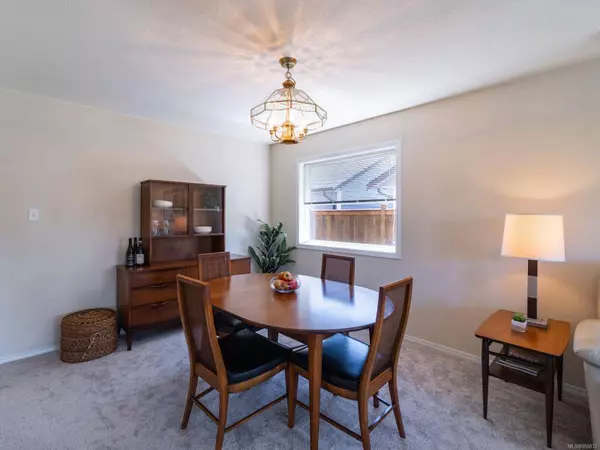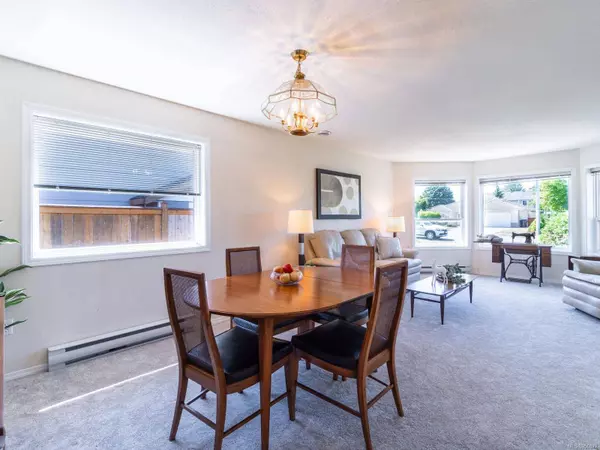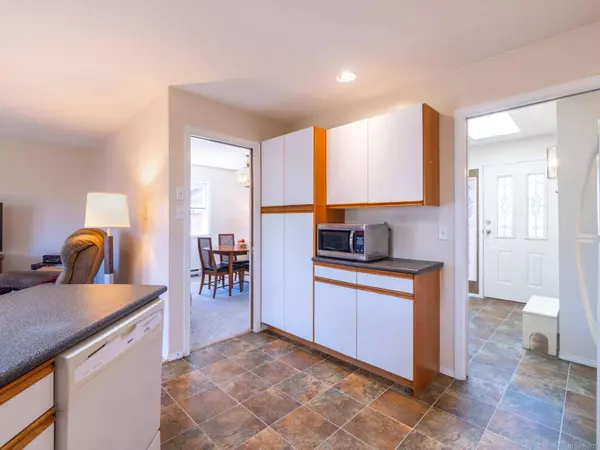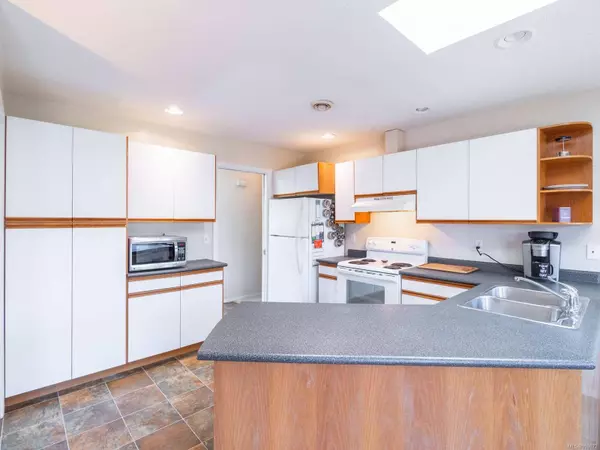
GALLERY
PROPERTY DETAIL
Key Details
Sold Price Non-Disclosure
Property Type Single Family Home
Sub Type Single Family Detached
Listing Status Sold
Purchase Type For Sale
Square Footage 1, 530 sqft
Price per Sqft $467
Subdivision Morningstar
MLS Listing ID 950872
Sold Date 02/14/24
Style Rancher
Bedrooms 3
Rental Info Unrestricted
Year Built 1993
Annual Tax Amount $3,387
Tax Year 2023
Lot Size 7,405 Sqft
Acres 0.17
Property Sub-Type Single Family Detached
Location
Province BC
County Nanaimo Regional District
Area Pq French Creek
Zoning RS1
Direction Northeast
Rooms
Basement Crawl Space, Not Full Height
Main Level Bedrooms 3
Kitchen 1
Building
Lot Description Adult-Oriented Neighbourhood, Easy Access, Family-Oriented Neighbourhood, Landscaped, Marina Nearby, Near Golf Course, Quiet Area, Recreation Nearby, Shopping Nearby
Building Description Brick,Concrete,Frame Wood,Insulation: Ceiling,Insulation: Walls,Wood, Rancher
Faces Northeast
Foundation Poured Concrete
Sewer Sewer Connected
Water Regional/Improvement District
Structure Type Brick,Concrete,Frame Wood,Insulation: Ceiling,Insulation: Walls,Wood
Interior
Interior Features Dining/Living Combo, Eating Area
Heating Baseboard, Electric, Heat Recovery
Cooling HVAC
Flooring Mixed
Fireplaces Number 1
Fireplaces Type Family Room, Gas
Equipment Electric Garage Door Opener, Security System
Fireplace 1
Window Features Bay Window(s),Skylight(s)
Appliance Dishwasher, Dryer, Oven/Range Gas, Range Hood, Refrigerator, Washer
Laundry In House
Exterior
Exterior Feature Fencing: Full, Low Maintenance Yard
Parking Features Driveway, Garage Double, RV Access/Parking
Garage Spaces 2.0
Utilities Available Cable To Lot, Electricity To Lot, Garbage, Phone To Lot, Recycling
View Y/N 1
View Mountain(s)
Roof Type Asphalt Shingle
Handicap Access Ground Level Main Floor, Primary Bedroom on Main
Total Parking Spaces 6
Others
Tax ID 017-663-636
Ownership Freehold
Pets Allowed Aquariums, Birds, Caged Mammals, Cats, Dogs
CONTACT


